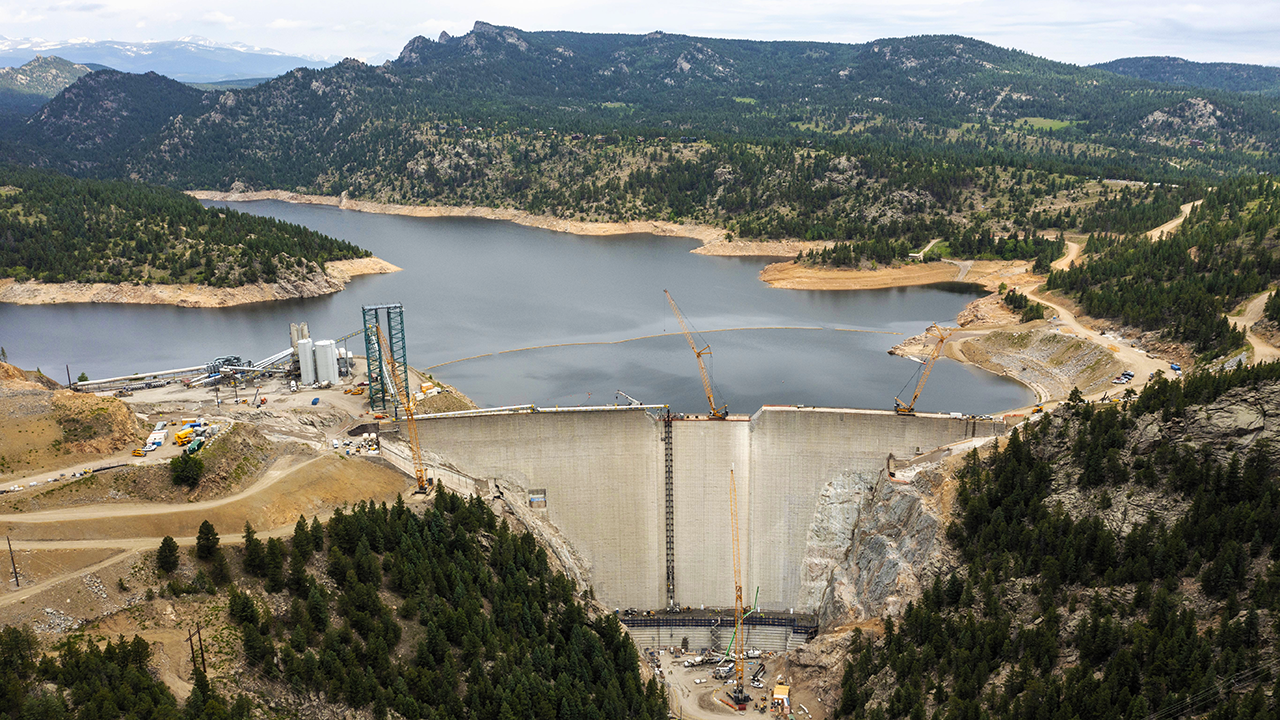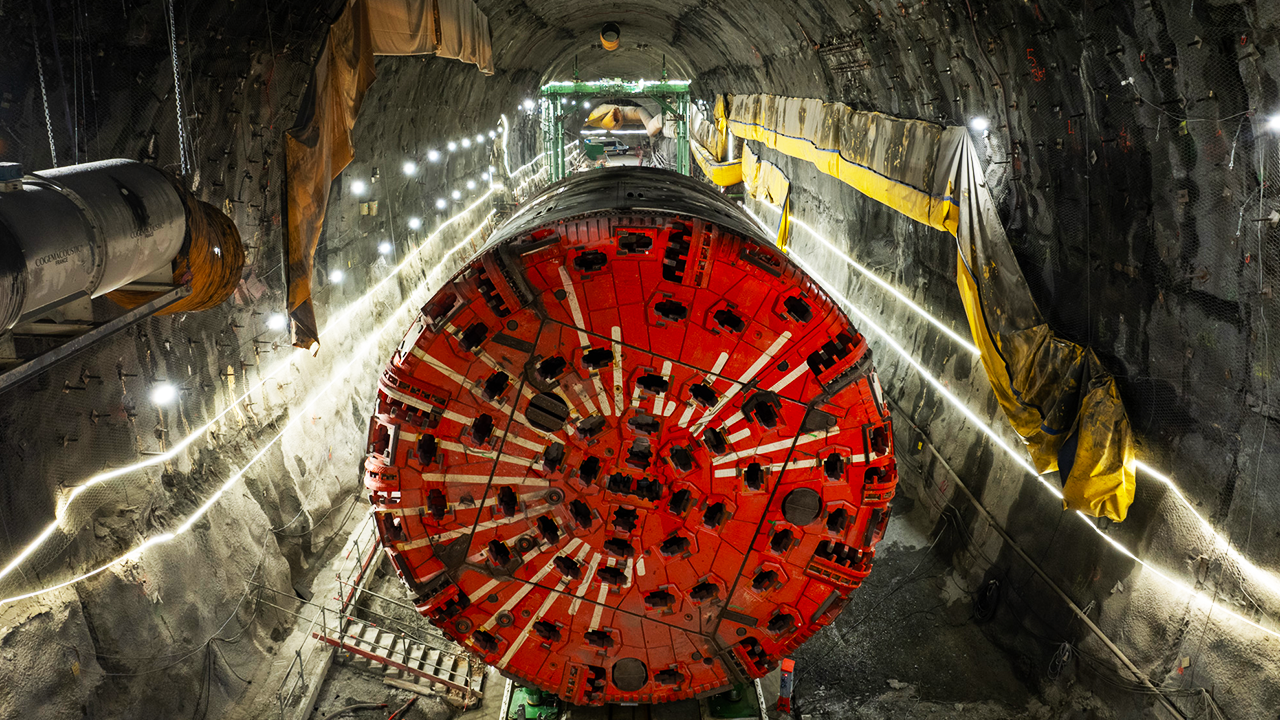What is 5D BIM?
- Youtube Views 58,157 VIDEO VIEWS
WHAT is 5D BIM and how can it help Cost Managers add value on building information modelling (BIM) projects? Fred Mills, Co-Founder of The B1M, explains in this simple and easily digestible 5 minute video.
RELATED: WHAT WILL 5D BIM MEAN FOR COST MANAGERS?
In simple terms, BIM is the process of creating information models or data sets formed of graphical and non-graphical information in a shared digital space known as a Common Data Environment (CDE). The information builds in richness as the project stages progress until that complete data set is handed over to the Client at completion.
As you create an information model, you can add scheduling data to different components, generating accurate programme data for your project. This is known as 4D BIM. The next step is to produce accurate cost estimates from the components of the information model and it’s this process that is known as 5D BIM.

Those estimates can consider the capital cost of purchasing and installing a component, the running costs associated with it once in use and the anticipated price of renewing it in the future - all based on the data and information associated and linked to that particular component. With the graphical model and its attribute data developed, Cost Managers can very quickly determine the quantity of a particular component, applying rates to those quantities to reach an overall cost for that package. Those packages costs are then combined to build an overall picture of a project’s cost.
“Counting can be done automatically, saving time and patience” says Fred. “You can see what you’re costing clearly in 3D form and you can be automatically notified when changes are made in the information model”.
5D BIM is relevant to those involved in the delivery phase of projects on site too. With solid 4D programme data and a robust contract sum, you can track predicted and actual spend over the course of your project. This is particularly useful for monthly cost reporting and budgeting.
It is important to note is that ‘5D BIM’ refers to a particular way of linking data to an information model; an additional ‘dimension’ of data. It is different to the Bew-Richards BIM maturity levels that run from 0 to 3 (and beyond) describing the supply chain’s ability to exchange information in a digital way. 4D, 5D and 6D considerations can all occur within BIM Level 2. “It’s a common misconception. If you’re working with 5D BIM, it would be wrong to say that you’re working at BIM Level 5” says Fred.
The quality of your cost estimate is directly linked to the quality of the data produced by the rest of your project team. If that is wrong or inconsistent, errors can be carried forward into costing. That is no different to the traditional approach of delivering buildings.
Fred uses this point to dispel the common myth that 5D BIM is out to replace people. In the long-established construction industry a lot of time and effort goes into producing accurate cost estimates by some excellent professionals, and it is perhaps only natural that those people are going to question their futures when hear about 5D BIM for the first time.
"The quality of your cost estimate is directly linked to the quality of the data produced by the rest of your project team"
“They really don’t need to worry” explains Fred. “Cost Managers – whether they’re Estimators or QSs – are essential for validation, because not everything in a building information model is going to be right”.
Not everything is always modelled in 3D and there can be a lot of 2D information used. Some elements aren’t even modelled at all. Added to that is the fact that different graphical models may classify things differently. Floor areas for example might be in Gross Internal Floor Area (GIFA) or Gross Internal Area (GIA) format, and they may or may not include voids. This all needs clarifying by the Cost Manager.
Currently Cost Managers might produce an indicative cost plan at the outset of a project and then update it once or twice as a project develops. They only cost completed designs at the end of a long iterative chain when their project team have finished designing. In a BIM process, Cost Managers are engaged right from the outset and are an equal player in the project team. Their time is freed up from painstaking manual take-offs in the later stages and used in faster, more accurate cost reporting up front at a much more influential stage. They effectively maintain a ‘living cost plan’ and become invaluable in helping their teams design to budget.
"Cost Managers are likely to become more valuable as a result of the 5D BIM process"
5D BIM represents less work for Cost Managers, but it’s less work done more often. On net it’s the same amount of work and their contribution is more highly valued by their colleagues and project team peers. If anything Cost Managers are likely to become more valuable as a result of the 5D BIM process. Time for a pay rise guys and girls!
Learn more in What Will 5D BIM Mean For Cost Managers? with Trevor Woods.
This video contains extracts of PAS 1192-2: 2013, © 2013 The British Standards Institution, © 2013 Mervyn Richards OBE and © 2013 Mark Bew MBE. Features footage of Vico Office by Trimble. Further details available here. Model imagery courtesy of InteliBuild.
This video was kindly sponsored by 4Projects. Find out more about them here.
We welcome you sharing our content to inspire others, but please be nice and play by our rules: http://www.TheB1M.com/Guidelines-for-Sharing





