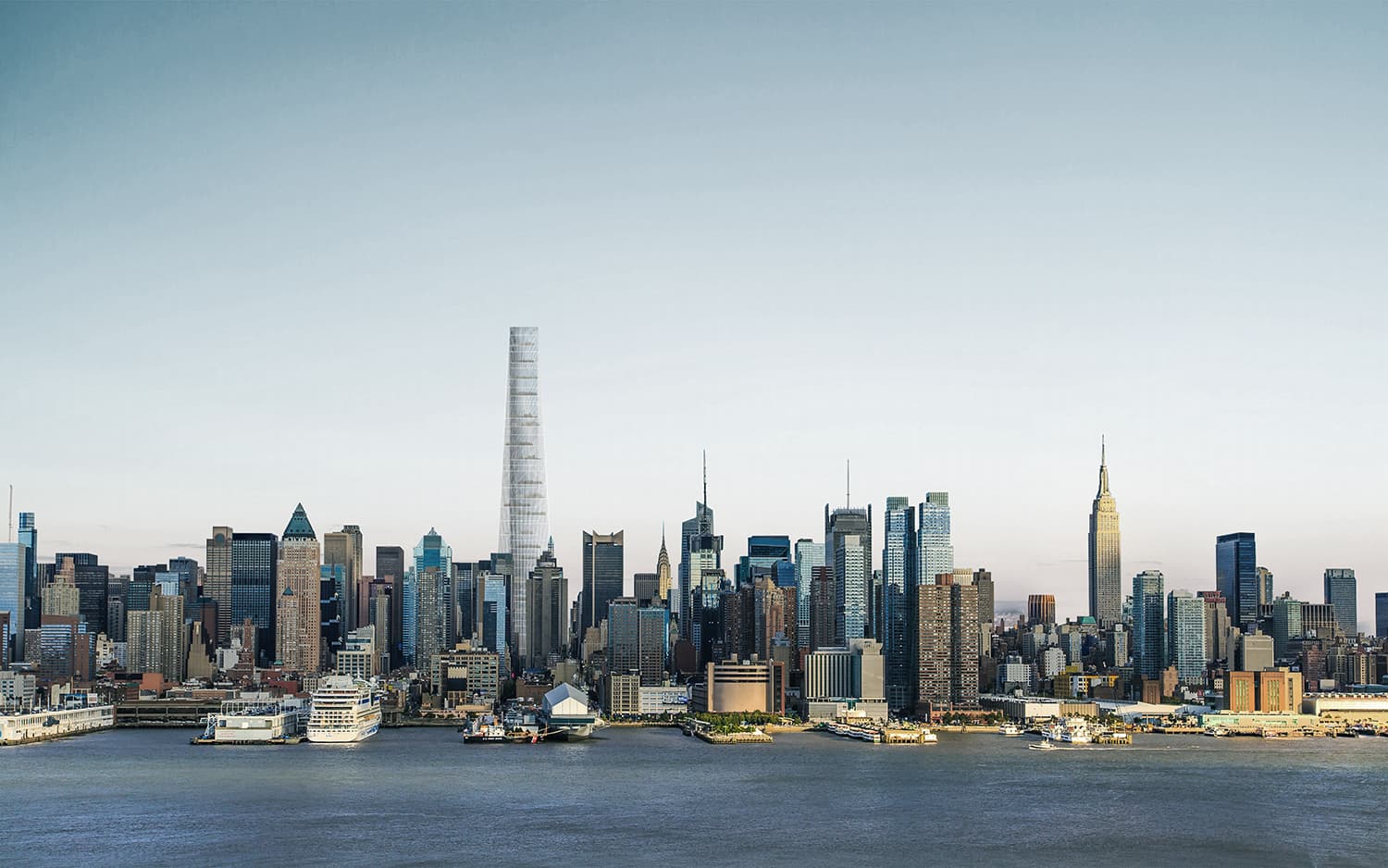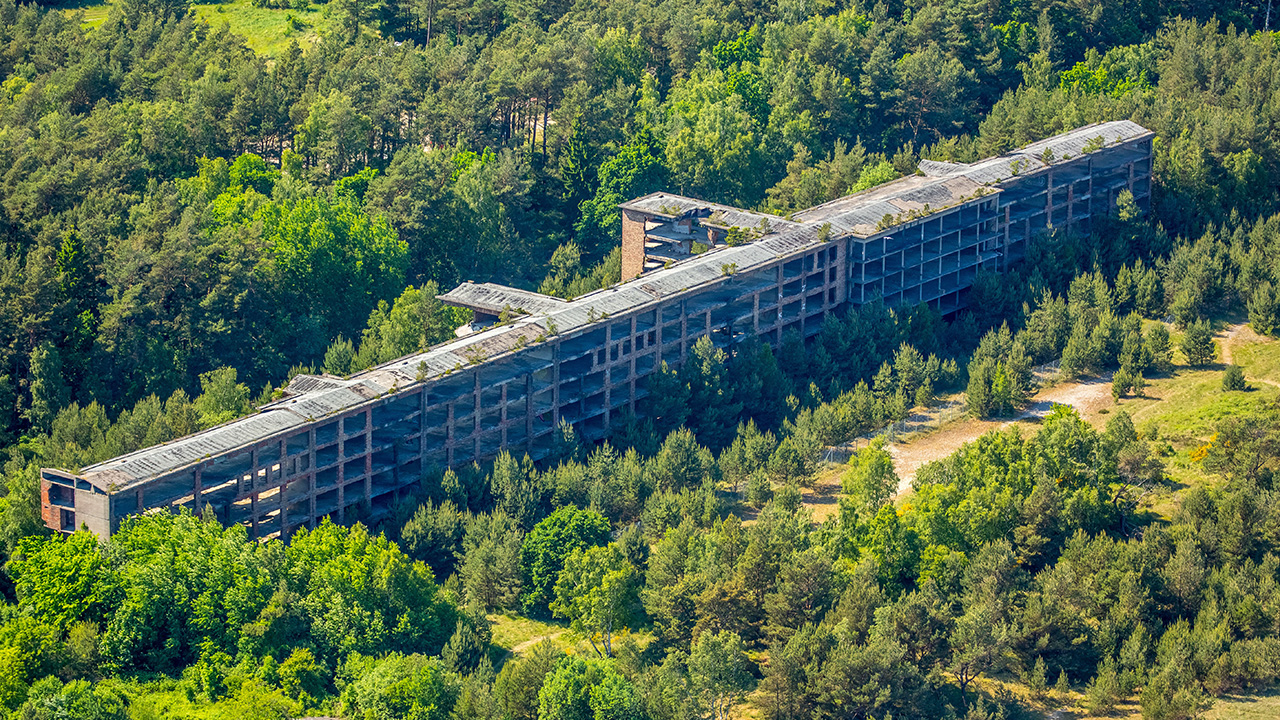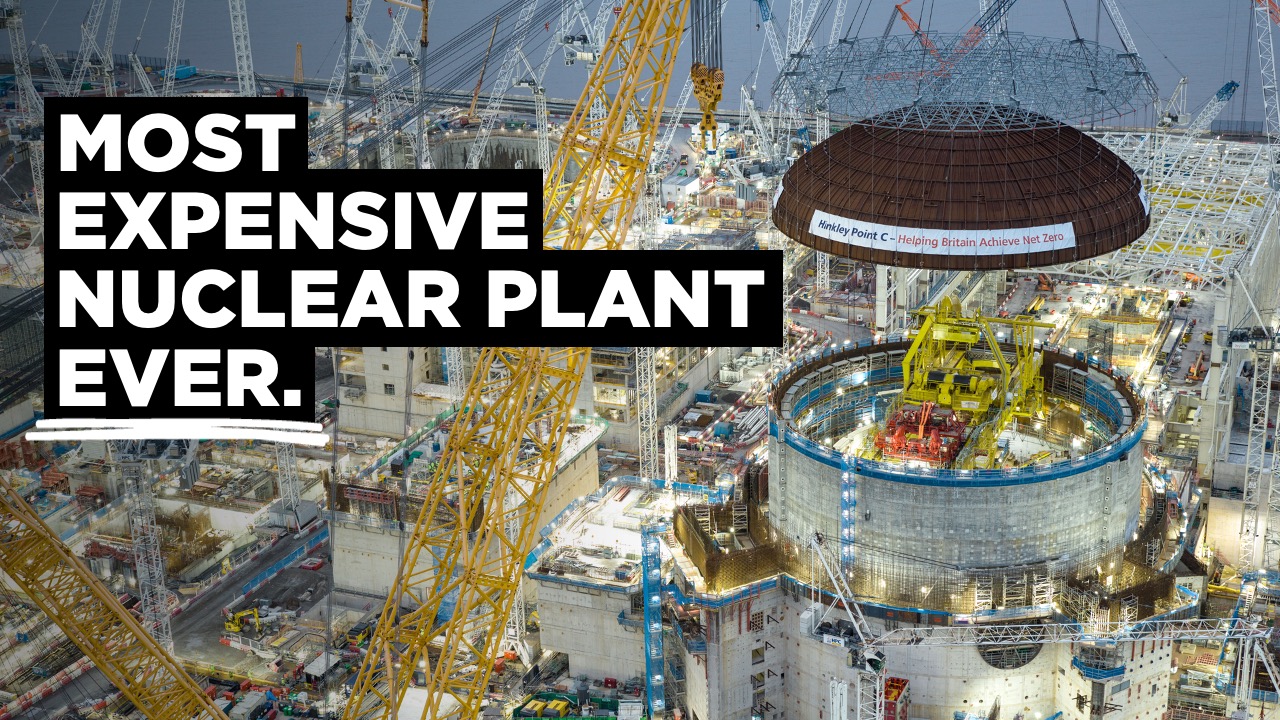
This international competition reveals the future of skyscrapers
THE WINNERS and finalists have been announced for the third annual SKYHIVE Skyscraper Challenge.
The competition seeks out the most innovative skyscraper designs from architecture firms and students around the world.
As many skyscrapers are subject to regional building codes and financial limitations it's often impossible for truly cutting-edge and inventive new designs to be built.
This competition breaks through those limitations and allows architects’ imaginations to run wild, with often breathtaking results.
There is no defined site, participants can select any hypothetical area in any city measuring between 130 metres and 80 metres - accessed by roads on two sides.
Successful designs are judged on how they compliment their city’s skyline and respond to their immediate context.
We have selected a few notable entries, but the full list of winners is available for viewing at Bee Breeders.
Skylines by Lissoni Casal Ribeiro

Above: The cable netting and hanging gardens of Lissoni and Partners' incredible entry. Below: The monolith taking its place on the New York skyline (images courtesy of Lissoni Casal Ribeiro).

Lissoni Casal Ribeiro have taken inspiration from nature, building their New York-based skyscraper like a tree. The whole project would be completely self-sustaining, collecting rainwater and energy from the sun and wind.
The entire structure is contained by a series of external cables with large hanging gardens placed throughout.
The aim is to create an autonomous ecosystem for the inhabitants of the tower.
Low-Energy High-Rise by David Ling

Above: David Ling's self-cooling tower on the Dubai skyline. Below: The building's hollow concrete interior allows it to "breathe" (images courtesy of David Ling).

Designed for Dubai - where most of a building’s energy goes towards cooling the interior - this skyscraper is designed with articulated prefabricated window units, angled to capture prevailing winds and prevent direct sun exposure in the harsh afternoon heat.
The jury were impressed with how the building “breathes” - the tower’s hollow concrete walls and slabs allow cooled air to circulate throughout the structure.
Vertical City by Carlo Alberto Guerriero

Above: Cable cars would allow visitors to directly access any floor. Below: The building would house a number of public venues (images courtesy of Alberto Guerriero).

This entry aims to reconnect the street with the skyscraper.
A system of cable cars throughout the tower links the public to a variety of incredible amenities, including outdoor gardens, shops, and restaurants.
The lower half of the building contains an agri-food market, hotel, offices and residences, while the upper half contains the commercial and public spaces of a cinema, library, auditorium, and a sports centre.
The Biorefinery at Old Street by Daniel Hambly

Above: The winning entry comes from De Montfort University student Daniel Hambly. Below: Judges compared the design to the Centre Pompidou (images courtesy of Daniel Hambly).

Taking first place is the sustainable Biorefinery, meant for the London Borough of Hackney - chosen because of the Borough’s aims for net-zero emissions by 2040.
The tower consists of tapering tubular forms which will function as mineral-recovery, biogas-production and waste-water-recovery facilities, while also holding commercial and residential spaces.
The jury favourably compared the design to both Paris’ Centre Pompidou and “the guts of a typical oil refinery.”
Comments
Next up








