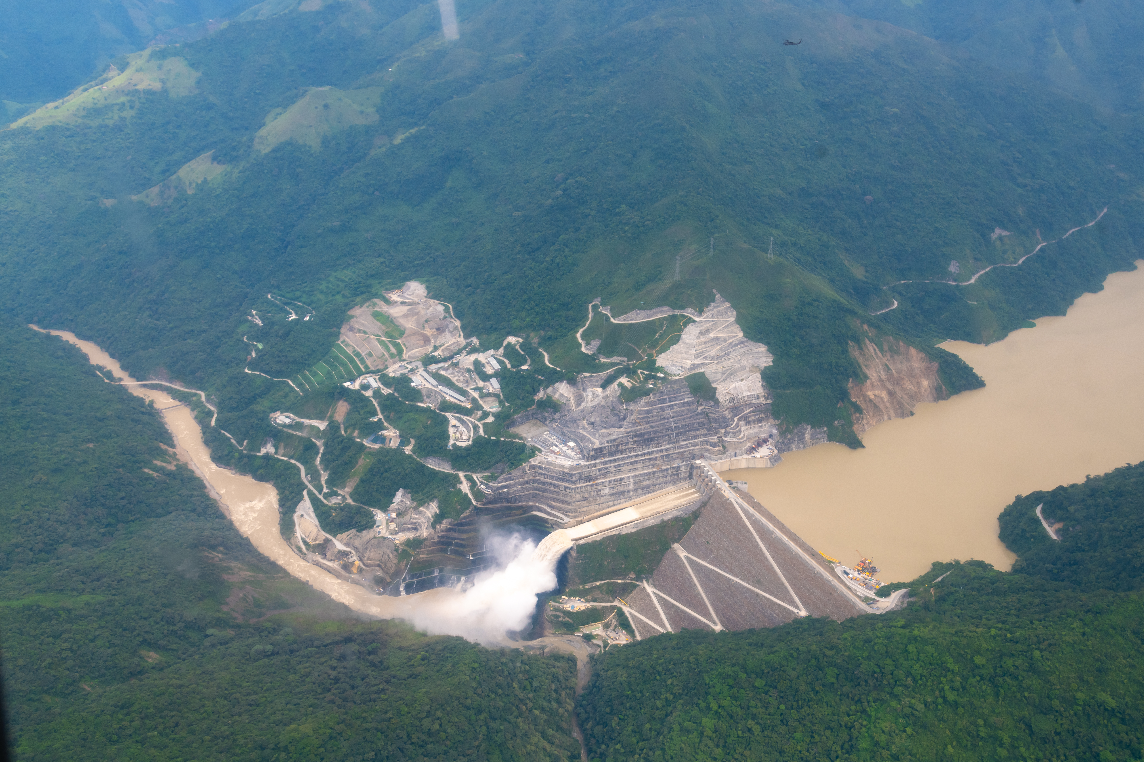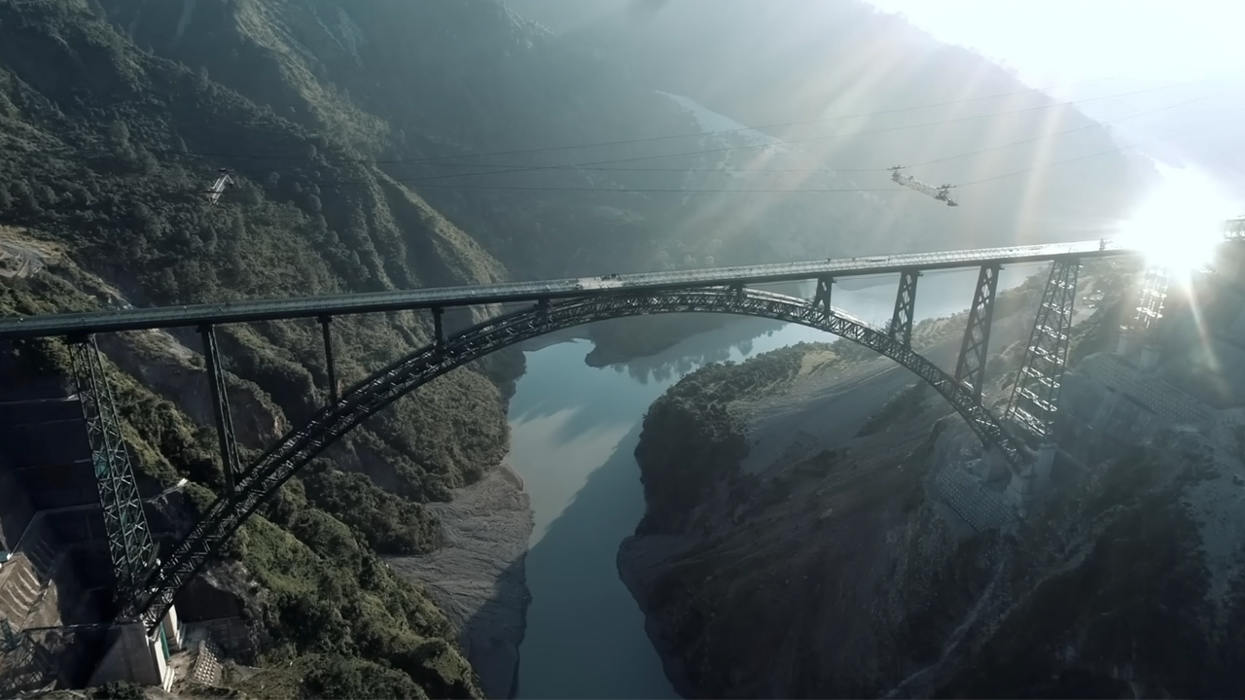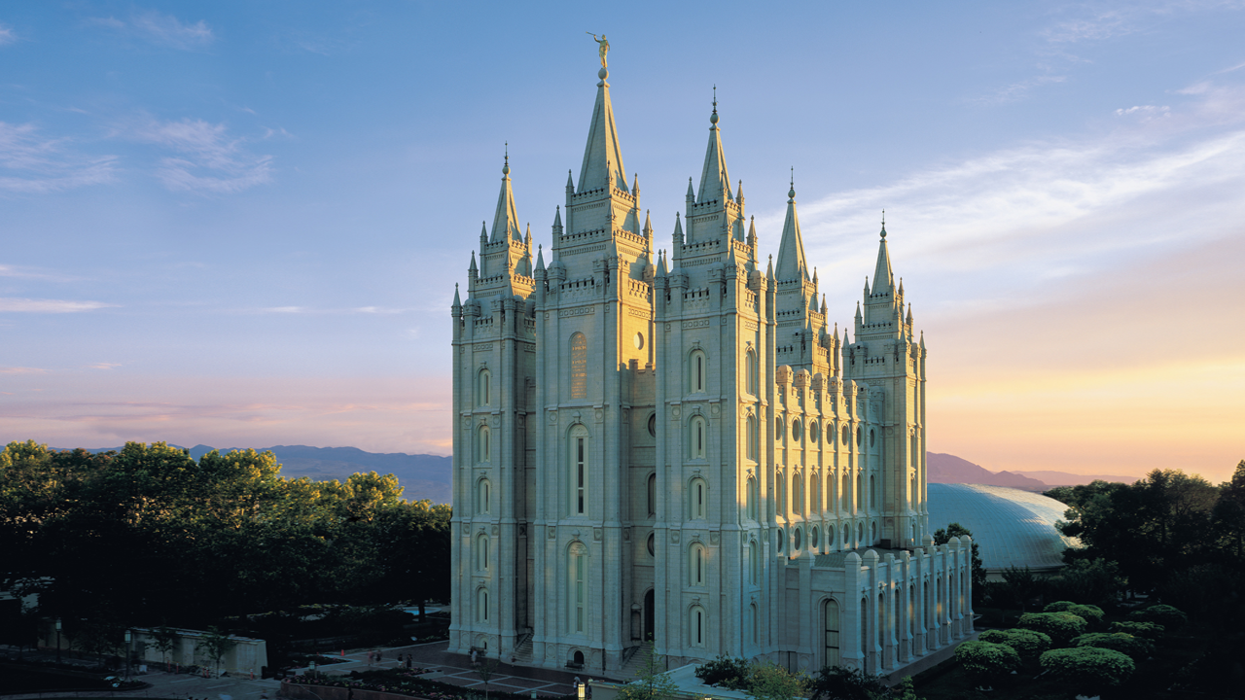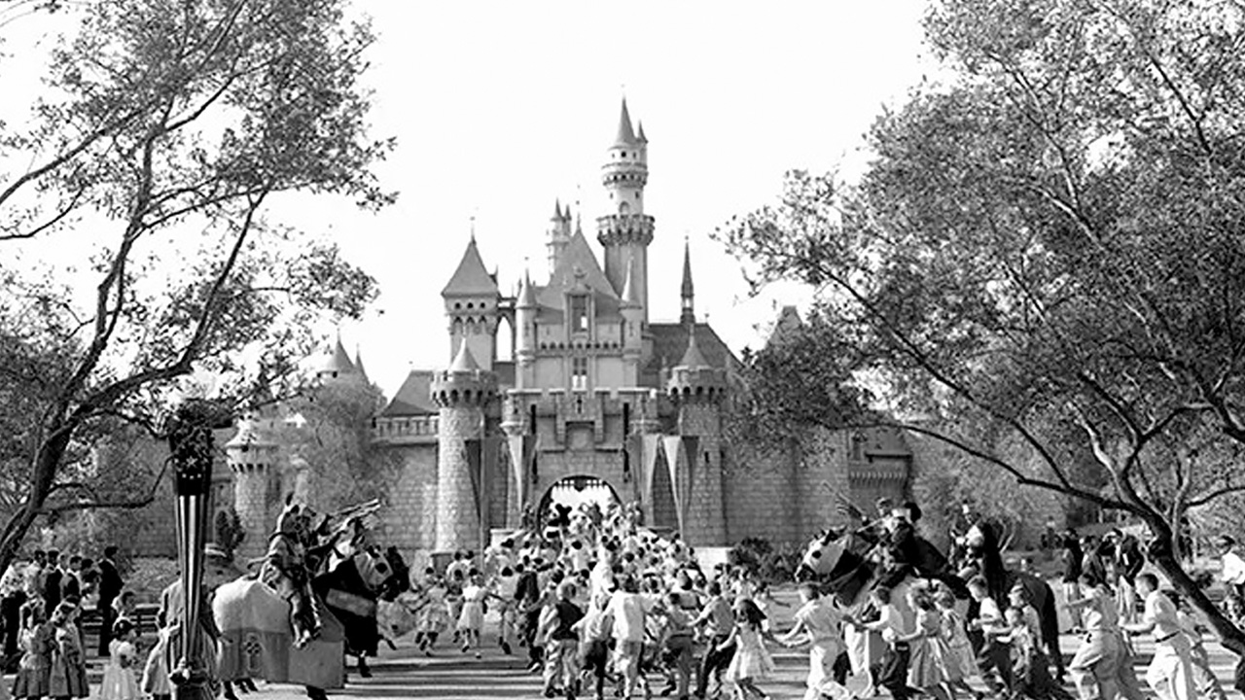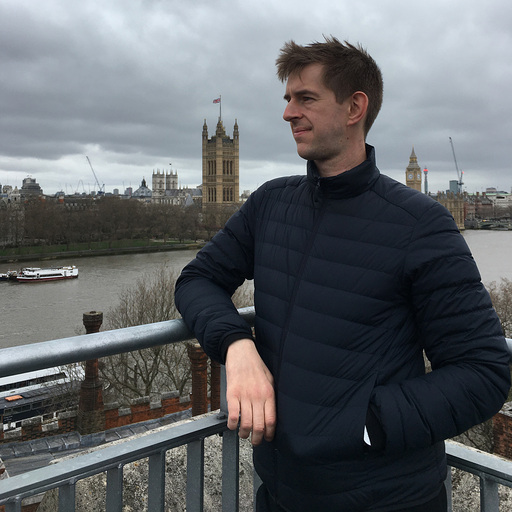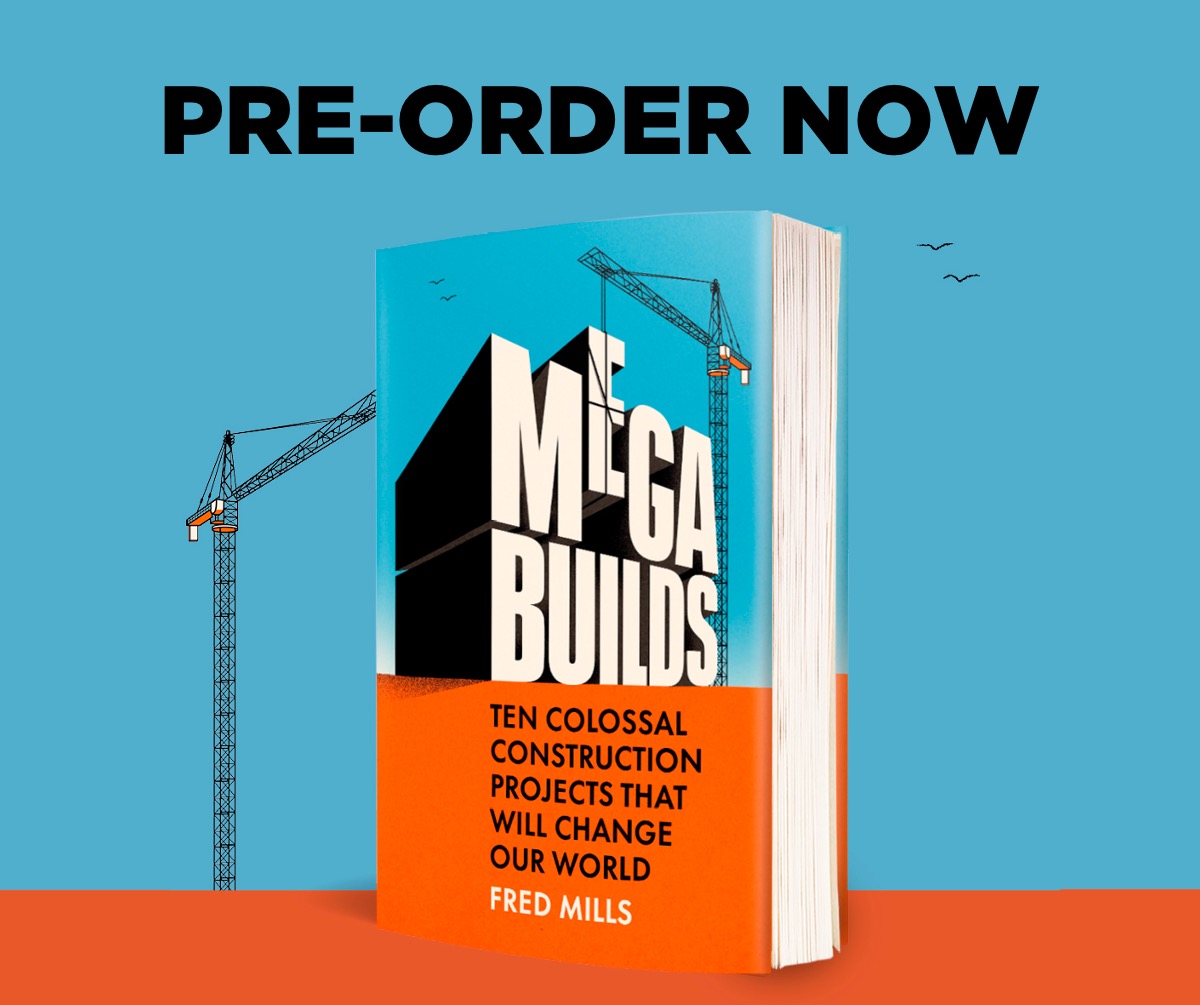How Dubai Built the World's Tallest Hotel
- Youtube Views 345,284 VIDEO VIEWS
Video narrated and hosted by Fred Mills. This video contains paid promotion for Masterworks.
DUBAI, a name is synonymous with extravagance and excess. The latest addition to the emirate's skyline proudly follows on in that tradition. At 365-metres tall and boasting 1,000 rooms, the Ciel Dubai Marina is the tallest hotel in the world.
But if you think this is just another bauble in the blingiest city on earth, think again. The story of how the Ciel Dubai Marina was built epitomises how engineers and architects harness the elements to create the world’s tallest buildings.

Above: A rendering of the Ciel Tower. Image courtesy of Norr.
In such a lavish city, you may think skyscraper design is a case of anything goes: an architect is given a blank check, a plot of land, and a clean sheet of paper. Not so, according to Yahya Jan, President and Design Director of Norr.
“I think that's a myth. Dubai's regulations are extremely rigorous, and most property… come with very defined guidelines on setbacks, height, floor to area ratios. Everything is numbers based. This place needs this creativity, tremendous creativity. But it's tempered by a real analytical approach to work.”
Jan put that blending of creativity and strict regulations together on his latest project, the Ciel Dubai Marina. This enormous building has everything you’d expect from a luxury hotel in Dubai: an observation deck with sweeping views over the city and four pools including a 76th floor infinity pool.
It may be the tallest hotel in the world, but that wasn’t the initial brief. The whole project started with the question of how to build a 1,000 room hotel on an awkward plot of land sandwiched between the Cayan Tower and the D94 road.
“The property is a triangular shaped piece of land. Given our aspirations, which is a thousand room hotel. It's not easy to place a thousand room hotel on this property" says Jan.

Above: An architect's plan of the Ciel Tower site. Image couresy of Norr.
But what made the site even more awkward was that the Ciel Dubai Marina is not the first project to leave its mark here. A previous, cancelled construction left the ground studded with pile foundations which would have to be used by anything Yahya and his team designed.
The starting point for Norr’s design was a basic cuboid tower sitting on top of a podium. As the tower grew, the awkward site it sat on began to influence its shape. The coastal location leaves it unprotected from the force of the wind rolling in from the Persian Gulf.
At ground level that’s nothing to be too concerned about, but 300-metres in the air, the wind puts a huge strain on the building’s structure.
You’ve no doubt seen low rise buildings thrown up in cube or cuboid form. When only building a few storeys tall, this is a much much cheaper and more efficient way to build than designing something with dramatic curves. But that same shape extended to the height of a skyscraper acts as a huge sail against the wind, so a taller building needs much more structural support to maintain its stability with such a huge force acting against it.
That’s why skyscrapers, especially supertall skyscrapers, tend to embrace a much more playful form. At this height, incorporating lots of twists and curves becomes the more efficient option.
Yahya and his team spent two years experimenting with different forms to find the perfect shape. Hundreds of scale models were built and wind tested before this tapered, oval shape was settled on. Turned slightly into the wind, this shape allows air to pass around it with the minimal vortex shedding on the other side.

Above: An illustration of some of the iterations the Ciel Tower went through during the design stage. Image courtesy of Norr.
But how was it actually built? 21 piles were added to the site’s existing foundations before being capped off with a 12,000 square-metre concrete raft.
To avoid the high cost of steel the design team used concrete as the main structural material, developing a single core design reinforced by a series of radial buttresses rising the height of the tower. Using a jump form system, these structural elements were poured first, followed by post-tensioned concrete floor slabs measuring almost two and a half metres at their thickest point.
Once again, in an effort to increase the building's wind resistance, the building’s mechanical floors were reinforced by a system of outrigger beams. These work by providing extra rigidity against the lateral force of the wind.
Without outriggers, buildings are more likely to bend in the wind. Outriggers consist of a beam or wall that is more capable of taking this load without deforming. In the case of the Ciel Dubai Marina, that meant the building’s mechanical floors featured a series of eight beams connecting the building’s radial walls to the core.
The core was reinforced at the joins in the beams to enable it to take the weight, while a belt wall was created on the building’s perimeter to allow it to do the same. Once the structure was in place the building’s glass curtain wall was installed.

Above: A structural model of the Ciel Tower. Image courtesy of Norr.
Flat glass panels were delivered to site before being transformed using a cold bending technique. Cold bending only allows for a shallow degree of bending, which was factored in at the design stage. Models were run to find the balance between the need for a more repetitive and therefore efficient production process and a curved design that would effectively deflect the wind.
The building was completed in 2024 and is currently being fitted out to open as the latest addition to IHG’s Vignette Collection of hotels. So rather than thinking of wind dynamics and structural design, if you’re lucky enough to afford one of the 147 luxury suites you’re more likely to be enjoying the world’s highest infinity pool, the luxury spa or one of the many fine dining options.
In a city as laden with skyscrapers as this, it’s easy to take for granted how uniquely challenging each of these goliaths can be. From innovative designs to formidable construction, we’ll just have to wait and Ciel what Dubai has in store for us next.
This video and article contain paid promotion for Masterworks, you can skip their waitlist here.
Video narrated and hosted by Fred Mills. Additional footage and images courtesy of Norr.
We welcome you sharing our content to inspire others, but please be nice and play by our rules.
