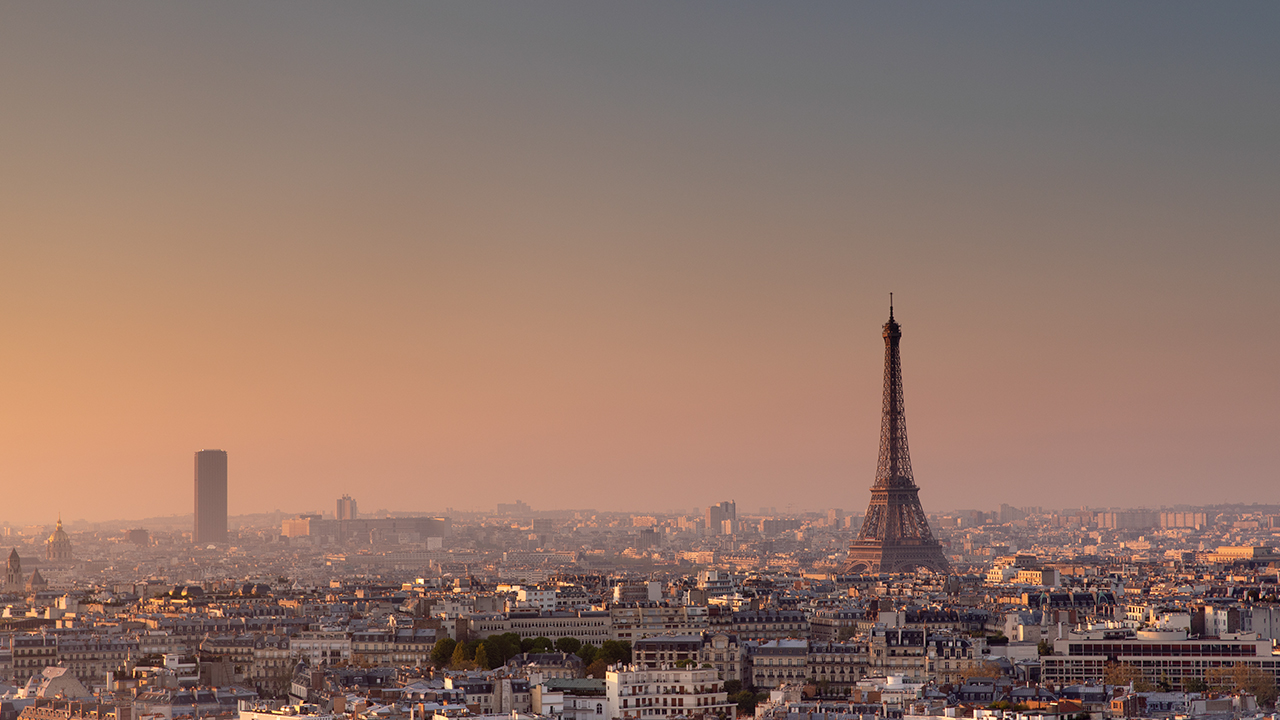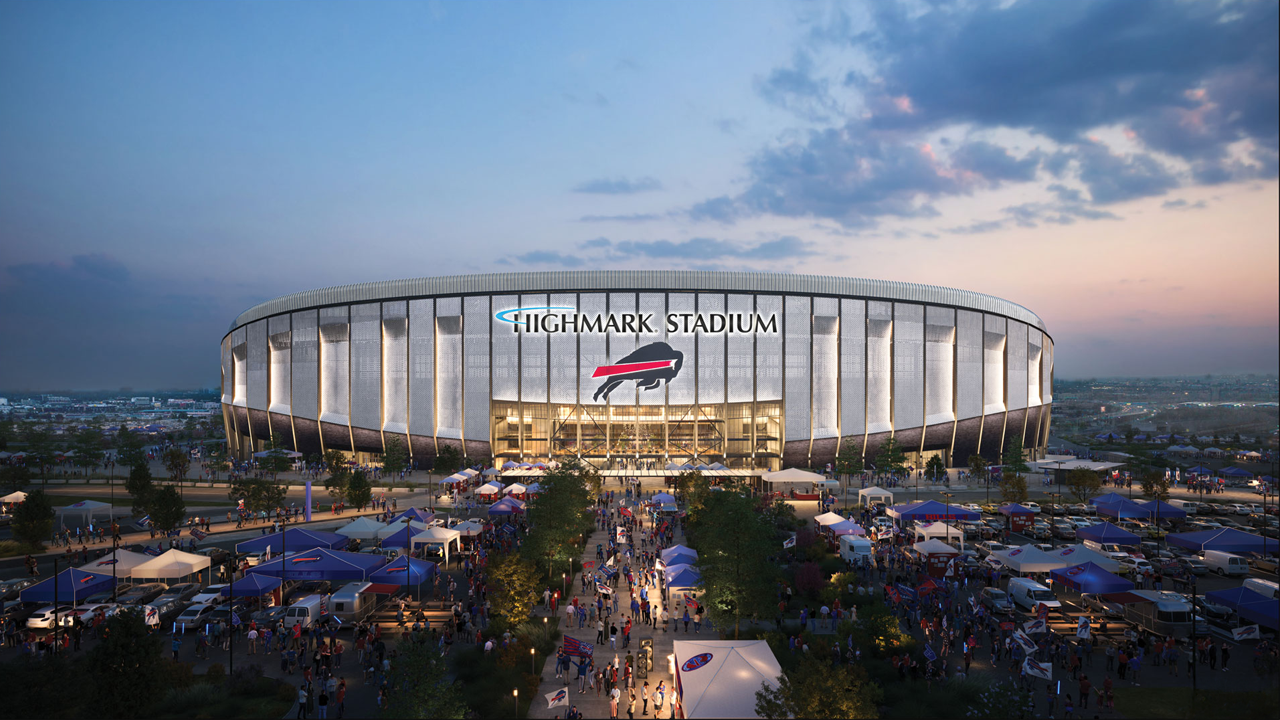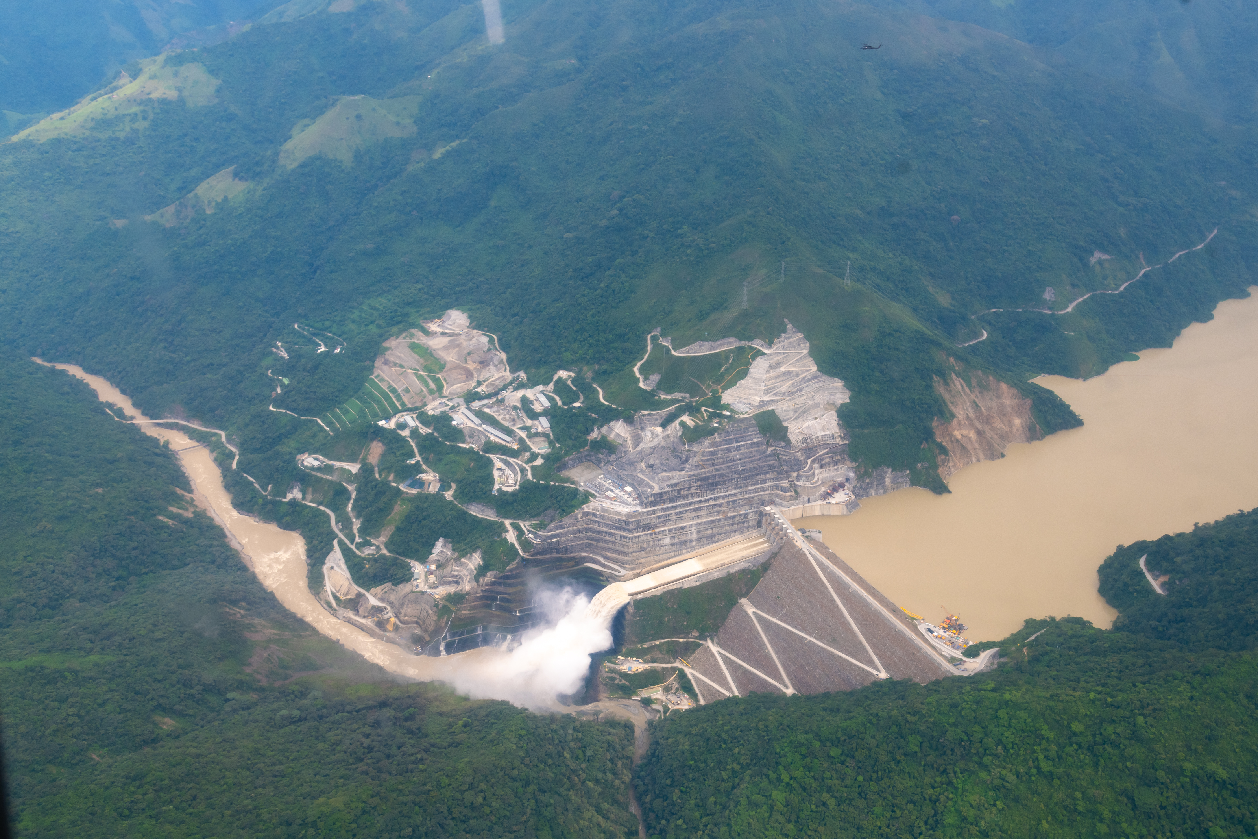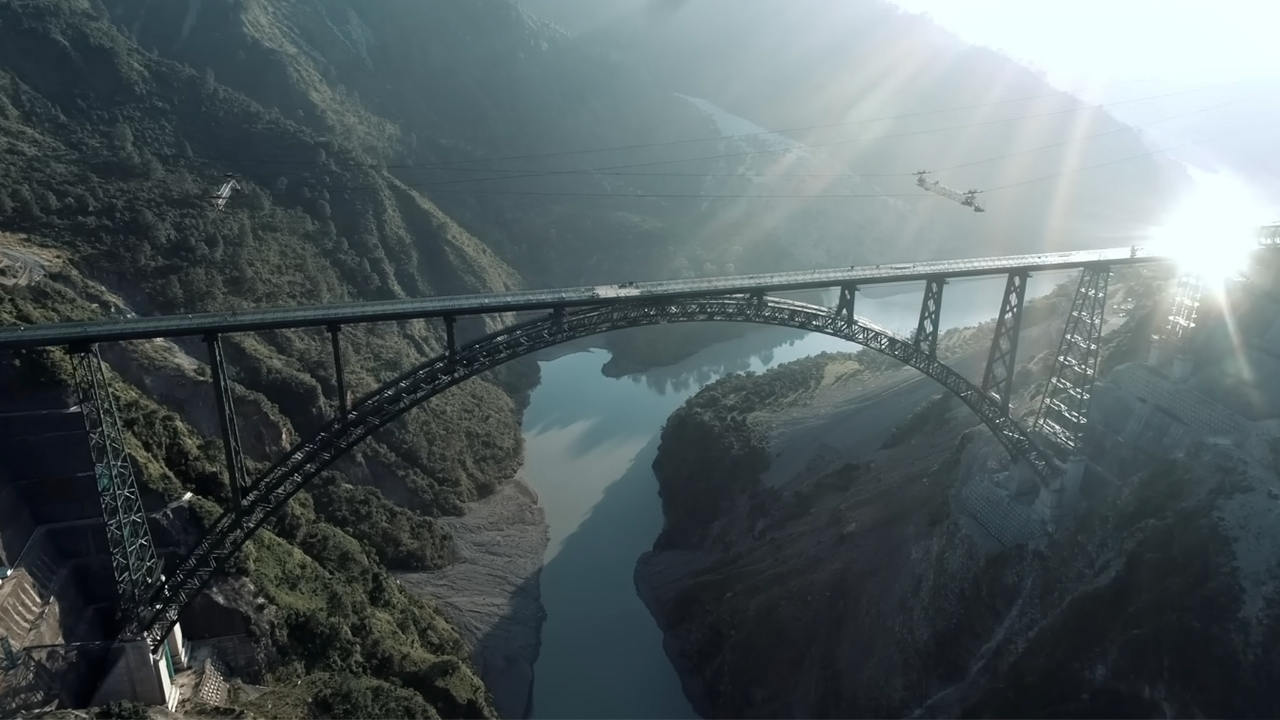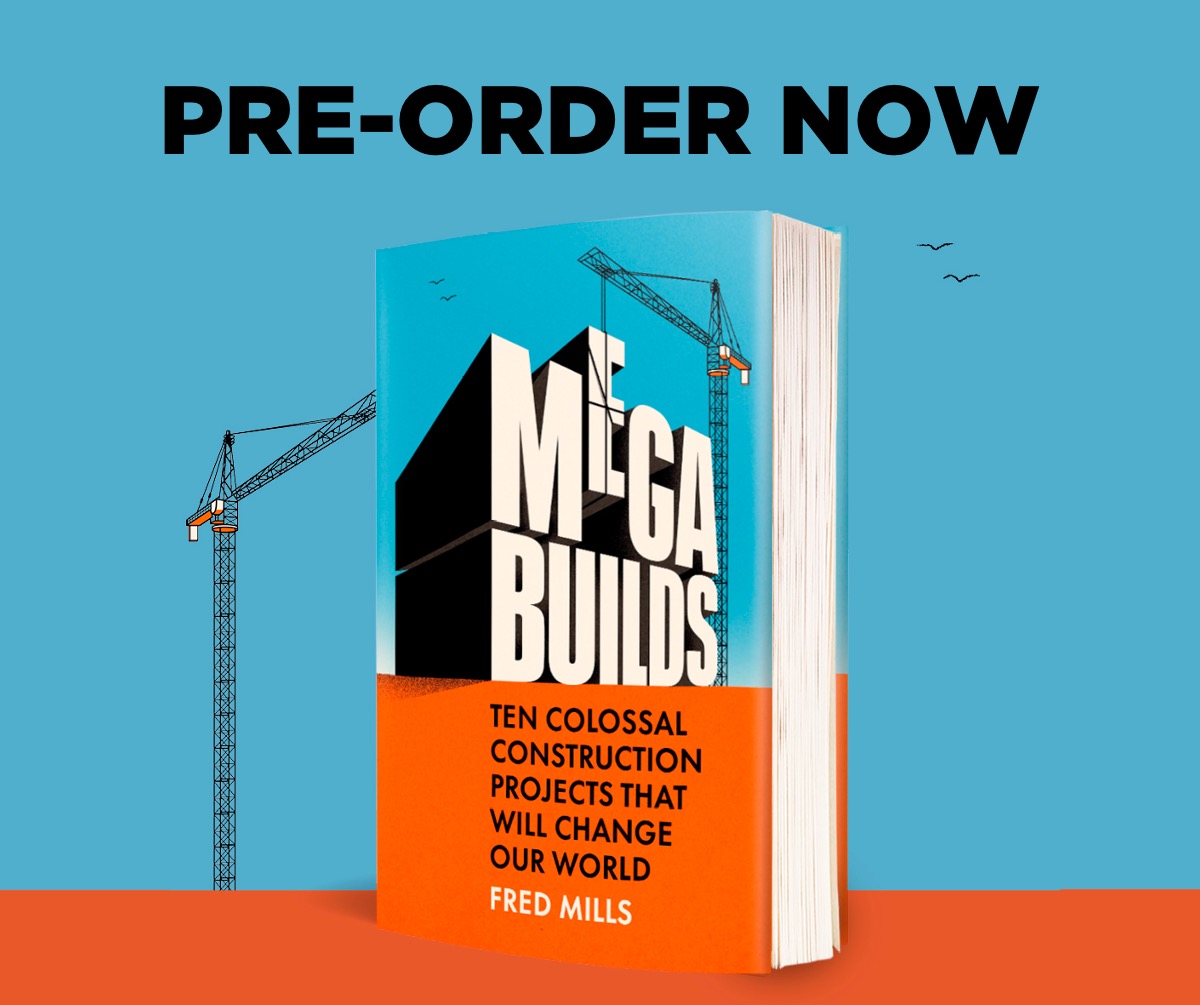Jeddah Tower: How to Finish The World's Tallest Skyscraper
- Youtube Views 3,059,045 VIDEO VIEWS
Video narrated by Fred Mills. This video and article contain paid promotion by SimScale.
THE Burj Khalifa is the tallest building on earth.
Rising 828 metres into the sky, nothing else has really ever come close to topping it. But that was all supposed to change with Jeddah Tower.
At a staggering 1,000 metres – Saudi Arabia’s $1.2BN megatall skyscraper was due to become the first ever kilometre-high building in 2020. A tower that would finally overtake the Burj Khalifa and help position Jeddah as a global city on par with Dubai.
Then things took a turn.
Today the building stands unfinished and abandoned 300 metres in the air – and after years of political crackdowns and a global pandemic, it’s unclear if Jeddah Tower can ever rise to its full height.
Even if construction works do start up again, it’ll take a massive feat of engineering to complete.
"There are really no building codes that sort of prepare you for it," Mehdi Jalayerian, Jeddah Tower executive at Environmental Systems Design, said.
With over a billion dollars and to a large extent the country’s reputation riding on the completion of this tower, all eyes are on Jeddah to see if it can ever complete the world’s tallest building.

Above: A rendering of Jeddah Tower. Image courtesy of Adrian Smith + Gordan Gill.
Now like any skyscraper, the taller it is – the more attention it tends to get.
Back in 2011, billionaire investor Prince Alwaleed Bin Talal had his sights set on creating a centrepiece for Jeddah Economic City.
His bold plan for a skyscraper in – you guessed it – Jeddah – would feature 167 storeys of homes, offices and hotels. At a kilometre tall it would rise well above the 600-metre threshold for classification in the “megatall” skyscraper category.
It’s important to draw a distinction between this and the other huge projects that Saudi Arabia has recently announced, particularly around Neom. Those are led by its Public Investment Fund, a state-driven sovereign wealth fund that’s seeking to diversify the Saudi economy away from oil. Jeddah Tower is a private development, albeit one that started out with backing from some in the state.
Now to build something a kilometre tall you need an architect with a strong resume.
Enter Adrian Smith – if his name sounds familiar to you, it’s because he’s the guy who designed the Burj Khalifa.
One of the biggest challenges with designing skyscrapers this high is the extreme lateral wind loads they face.
The taller a building is, the greater its tendency to want to sway towards its top – and that’s something engineers must address to ensure safety and comfort.
To reduce movement, some supertalls, like Taipei 101 or 432 Park Avenue, implement massive weighted devices called tuned mass dampers near their summits that counteract swaying motion, but these can take up a lot of valuable floor space.
For Jeddah Tower, Smith instead took another route; one that lies in the most fundamental part of the building design itself.
Like the Burj Khalifa, the Jeddah Tower plans to use a buttressed core to reach its megatall height.
Unlike most skyscrapers that have four external walls, a buttressed core sees a hexagonal core reinforced with three Y-shaped walls.
And that really does work. We used software from Simscale to model how wind forces could flow around the Jeddah Tower’s enormous form.

Above: A rendering showing how wind is influenced around Jeddah Tower's buttressed core. Image courtesy of SimScale.
"It's kind of analogous to the three legged stool," founding principal at CetraRuddy Architecture John Cetra said.
Cetra wasn’t involved in Jeddah Tower, but as a New York architect he knows a thing or two about the design of extremely tall buildings.
"It's a very, very efficient system that the triangle works in ways to deflect the forces from one or two sides. It doesn't necessarily have the same effect as a square where there's a broadside on the square or a rectangle and those forces are then deflected to the other three sides."
Jeddah Tower would also dramatically taper toward its peak, further reinforcing its resistance to strong winds and making it more aerodynamic than a four-walled straight up profile.
That really matters because winds get stronger the higher you go – and on this site, with a building of this height, there aren’t any other buildings or structures around to break up the air flow.
On the 157th floor would be the tower's crowning feature: a jaw-dropping open air observation deck that would easily become the highest viewing platform in the world.
With that design finalised, building works first began back in 2013.
Now as we all know, one of the first steps of construction is also the most important: foundations – and to support something this tall, engineers needed to use a lot of concrete.
First, 270 piles were drilled to 105 metres into the ground. Then a giant five metre thick concrete slab was placed on top.
That would become the base distributing the weight of all 1,000 metres of skyscraper set to rise above it.
Next the core was constructed, allowing the tower to steadily rise around it. Concrete was poured in a jump-form mould – that’s a type of climbing formwork that rises with the core structure allowing builders to work safely and with considerable efficiency inside.
Jalayerian worked on some of the operational and technological systems within the building.
"As far as the building configuration - the challenge that we overcome, we thought about it as be 20 to 30 or 40 story buildings stacked on top of one another. So we broke it down into smaller pieces to be able to manage it."
In 2015, two years after construction began, the project secured $1.2BN in funding from a Saudi bank and real estate venture.
By 2017, Jeddah Tower had risen 63 storeys above the desert – around a third of its final height. Despite some bumps in the road and minor delays, it looked as if the world would soon be getting its next tallest building. But things took a turn.
When Mohammad bin Salman became crown prince of Saudi Arabia – he began an anti-corruption purge, rounding up those in opposition to his leadership.
Two people caught up in the events included Jeddah Tower’s key backers – businessman Prince Alwaleed and Bakr Bin Laden – chairman of the tower’s construction company – Saudi Binladin Group.
That all caused work on Jeddah Tower to briefly stall.
The project’s backers were eventually released and work briefly restarted, but then there were labour issues with a contractor that further complicated matters, stalling it again.
Just as construction was about to restart in 2020, the pandemic hit and works halted. It appears that ever since then the tower has sat empty and incomplete.

Above: The abandoned construction site of Jeddah Tower.
Yet take a look at the official website and the homepage still says ‘It’s happening’.
Jeddah Tower was going to be a challenge for engineers on a good day. Throw in these considerable political and logistical issues and perhaps little wonder that things have seemingly ground to a halt.
So we’ve seen what it’s supposed to look like, but even if everything restarted … is it actually even possible to build this tall?
Well the truth is we’ll never know unless it’s actually achieved in physical steel and concrete. What we can say is that engineers were pretty certain they could do it and built the core to almost the same height as New York’s Chrysler Building before things got stopped.
They worked from the established principles paved out by other tall buildings and most notably the Burj Khalifa. They modelled, tested and simulated their designs under hundreds scenarios in virtual software before even putting a spade in ground or attempting to pour concrete above the clouds.
The building’s aerodynamic performance and ability to manage lateral wind loads was modelled in software similar to that produced by Simscale. It allows engineers to test how different profiles and designs will perform under a range of conditions.
All tall buildings have to manage wind loads and, as we said, it gets harder the higher you go.
When strong winds move around structures, areas of lower speed air – also known as “separation vortices” – emerge on their opposite side, creating suction forces that pull at the buildings, putting them at risk of swaying back and forth.
Tapering a building as it rises helps to break up the uniformity that causes this. We ran a model of the Jeddah Tower through Simscale’s software to show you how effectively this works.
We also created a simulation showing how wind forces could influence the surrounding area at street level, both with and without the skyscraper. You can see the completed tower would be likely to produce stronger gusts on the ground near the base, so designers will need to work to minimise that and protect pedestrians.

Above: A rendering showing how the tower's shape affects pedestrian wind at the base. Image courtesy of SimScale.
Simscale is a powerful cloud-based engineering simulation platform that enables everyone to create high-fidelity simulation tools for building physics, urban design, and sustainability.
You can model everything from wind conditions to thermal performance, indoor air quality, and thermal comfort. By running these virtual tests early in the design process teams can solve problems before construction starts, saving teams time and money.
And for Jeddah Tower, time is money the longer construction is stalled.
To take this concrete core in the desert and turn it into the full height occupied building will mean running tests to understand the strength and rigidity of the existing structure before re-commencing construction on top of it. The building’s structural lifespan calculations are thrown off by part of it being six years older than the rest.
Once the rest of the structure goes up, an advanced cladding system needs to follow close behind.
Mechanical systems that can withstand extreme conditions 1,000 metres in the sky then need to be designed and installed.
And it’ll require one of the tallest elevators ever built.
Now, historically skyscrapers this tall have required people to change elevators on the way up. That’s because, after a certain point – around 500-metres – the weight of the steel ropes used to lift them becomes too much.
But innovation’s like UltraRope by KONE (that we mentioned in a recent video) replace those steel ropes with a carbon fibre material that’s seven times lighter and more durable. It means an elevator can travel up to a kilometre into the sky and The B1M understands that KONE’s system is specified to be installed at the Jeddah Tower, should the building ever proceed.
As you might be gathering, the whole extreme height thing really does make this project tricky. Despite that, some designers are turning it to their benefit.
"At those other elevations you have actually higher intensity of solar, for example the top of the building has a spire, which is the actual sort of a silo," Jalayerian said.
"We utilise the temperature variation to create a stack effect inside the silo to be able to ventilated properly. So it doesn't really use any energy and is soft ventilated. So the top part had a requirement that it couldn't really accept the temperature variation more than 25 degree Fahrenheit."
But the Jeddah Tower’s location in the desert brings more than just intense heat to the table and creates a huge maintenance requirement.
"The sandstorms are abrasive and you want to have very durable coatings on the building that will not be sanded away from that effect, " Cetra said.
"That also then affects the cleanliness of the building. You want a system that will allow it to operate. And in the Middle East, they use many systems that don't require a human being to be on the scaffolding that's automatic."
Now building something as bold as the world’s tallest building will bring you headlines … and some jealousy.
You might recall the plans for Dubai Creek Tower, a scheme announced by the UAE to bring the title of “world’s tallest structure” back to the country that started work and then paused again after Jeddah Tower hit the buffers. Its foundations remain sitting there, kind of like a quiet warning to Jeddah should it ever start up again.
Despite the long pause, Jalayerian thinks things could start to move soon.
"They have built the utilities and roadways at the site, which was really good, so now I think we're in a much better position, Jalayerian said.
"There is a lot of talk right now and planning to restart."
While it may still be possible to turn this supertall stump into the world’s tallest building, right now the challenges of funding, politics and extreme engineering all appear equally daunting, collectively putting a heavy block on progress.
If the world’s first kilometre high skyscraper ever rises from these sands it’ll be both record-breaking and remarkable in many ways.
This video contains paid promotion for SimScale. See how easy it is to simulate wind around a model like Jeddah Tower and analyze pedestrian wind comfort here.
Narrated by Fred Mills. Special thanks to John Cetra and Mehdi Jalayerian. Footage and images courtesy of Jeddah Economic Company, SimScale, Google Earth, CNBC, Adrian Smith + Gordon Gill Architecture, CNN, CetraRuddy Architecture, BBC News, KONE and EarthCam.
We welcome you sharing our content to inspire others, but please be nice and play by our rules.
