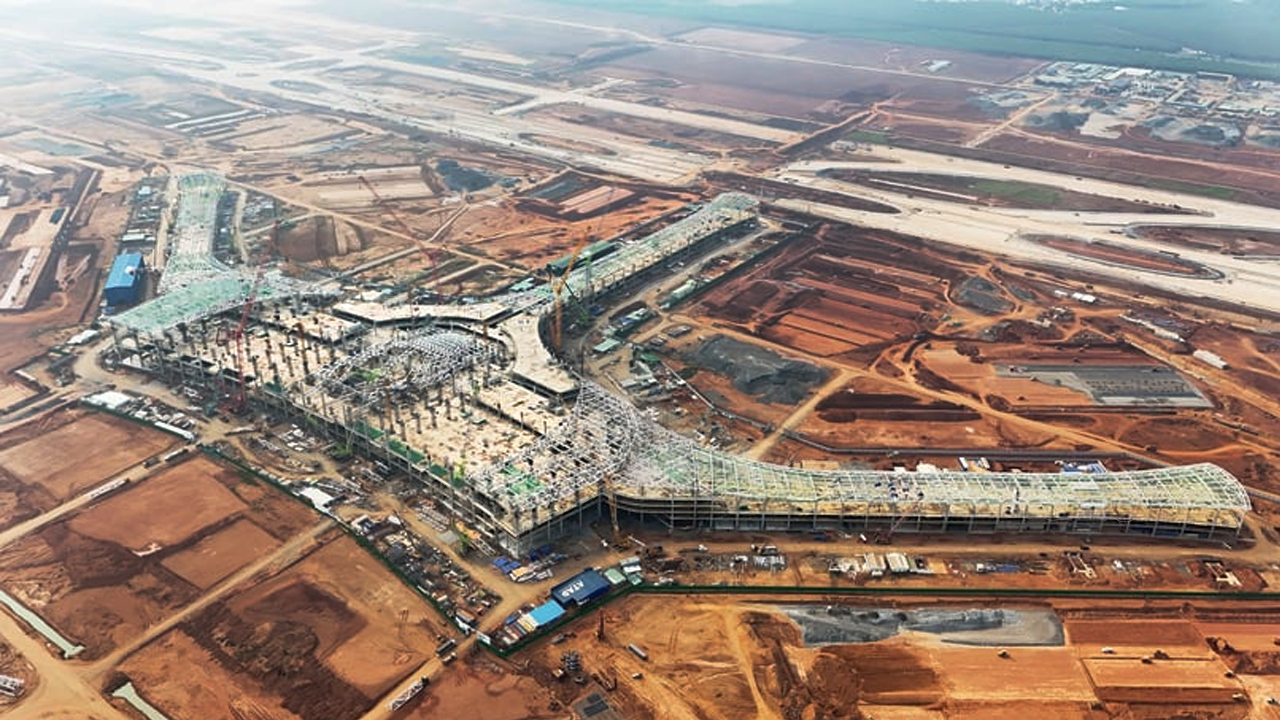Hybrid Timber-Concrete Tower Rises in Vienna
- Youtube Views 5,885 VIDEO VIEWS
A HYBRID concrete-CLT tower is currently under construction in Vienna, and is expected to complete later this year.
Located in Seestadt Aspern, a new neighbourhood currently being developed at the north-eastern edge of the city, the 84-metre, mixed use high-rise comprises
of a concrete core and ring beam, a cross laminated (CLT) timber and concrete panel floor, and a load-bearing CLT facade.

Above: The Hoho high-rise building is currently under construction in Vienna (image courtesy of Woschitz Group).
According to the developer, 75% of the building is comprised of timber.
Called HoHo, short for "Holzhochhaus" (German for timber high-rise), the building was first proposed in 2014 to serve as a proof that even large, urban buildings can be used using CLT, which would significantly help in reducing the building industry's carbon footprint.

Above: The building contains offices, apartments and a hotel (image courtesy of Woschitz Group / Hertha Hurnaus).
The 25,000 square metre building has been designed by Austrian office Rüdiger Lainer + Partner Architekten and will contain offices, a hotel and apartments.
In the event of fire, it has been engineered to remain stable for 105 minutes and contains an extensive sprinkler system.

Above: 75% of the building is made from wood (image courtesy of Woschitz Group).
Other features of the building include an array of solar cells, lifts featuring energy recovery and a decentralised ventilation system.

Above: A number of concrete elements have been added for strength and stability (image courtesy of Woschitz Group).
Engineers estimate that the USD $72million project will save 2,800 tonnes of carbon dioxide compared to a more conventional building of the same size.








