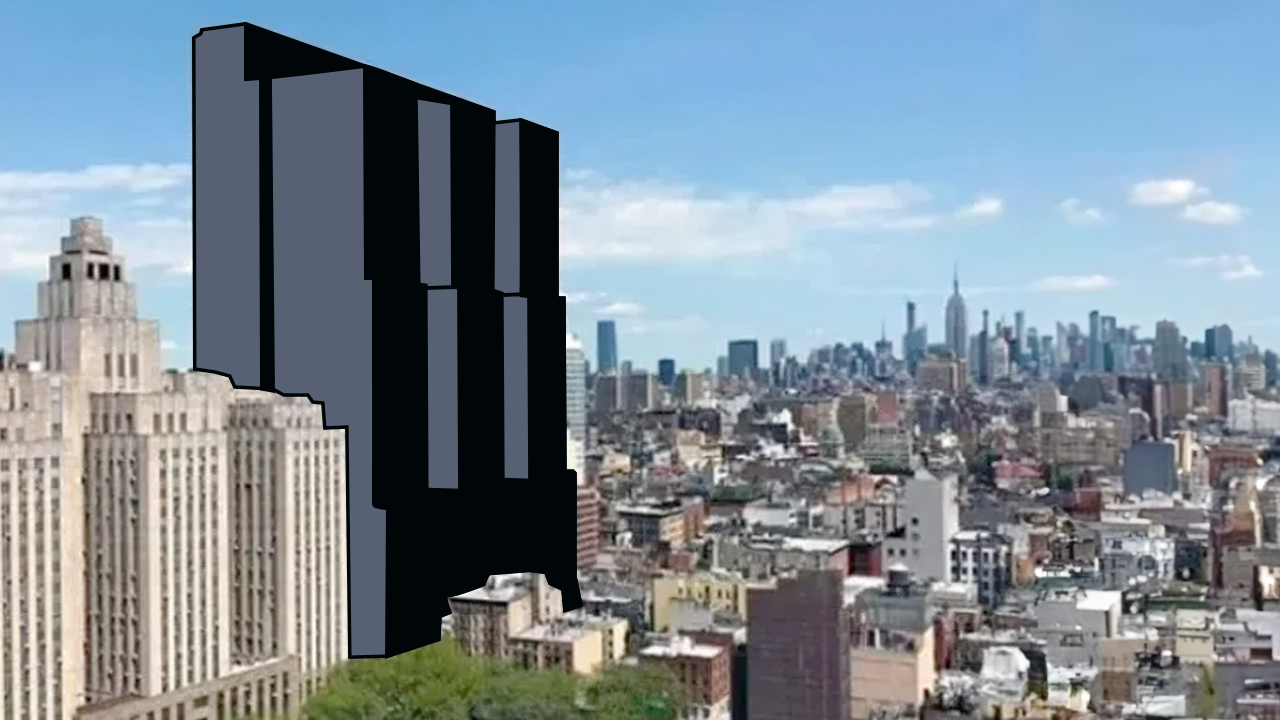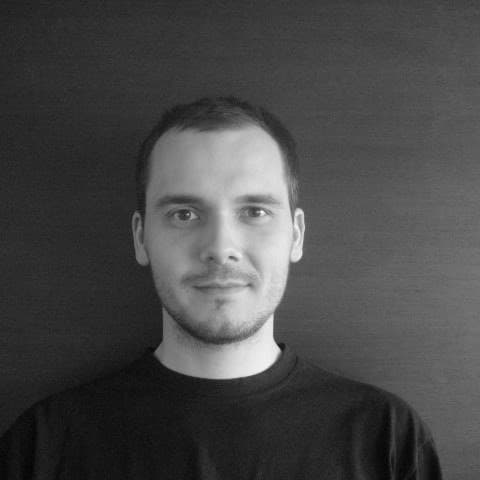Major Development Transforming Denmark’s Second City
- Youtube Views 294 VIDEO VIEWS
FREDERIKS Plads, a large, centrally-located mixed-use development, is currently under construction in Denmark’s second largest city, Aarhus.
Developed by Sweden-based NCC - Scandinavia’s second largest developer - and Bricks, the scheme consists of 129,000 square feet (12,000 square metres) of residential development, 380,000 square feet (35,000 square metres) of offices and 16,000 square feet (1,500 square metres) of retail.

Above: A computer generated image showing the completed Fredirks Plads development in Aarhus. Below: The centrally-located development is to contain a mix of functions and building typologies (images courtesy of C.F. Møller).

Frederiks Plads consists of seven blocks that vary in height between six and 24 storeys, arranged around a central, pedestrian plaza.
The buildings will be clad in beige brick, in reference to Aarhus’s traditional buildings.

Above: The first phase of Frederiks Plads topped out last year (image courtesy of C.F. Møller).
The building lot, which is located south of the city’s medieval centre and within walking distance of the waterfront, used to house workshops of the Danish state railways, but was vacated following redevelopment of the Aarhus port.

Above: The site of the development was formerly occupied by Danish state railways workshops (image courtesy of C.F. Møller).
The first phase of the development topped out in May 2017, and the whole project is set to be completed in 2020.

Above: Construction is still ongoing and the project is set to complete in 2020 (image courtesy of C.F. Møller).





