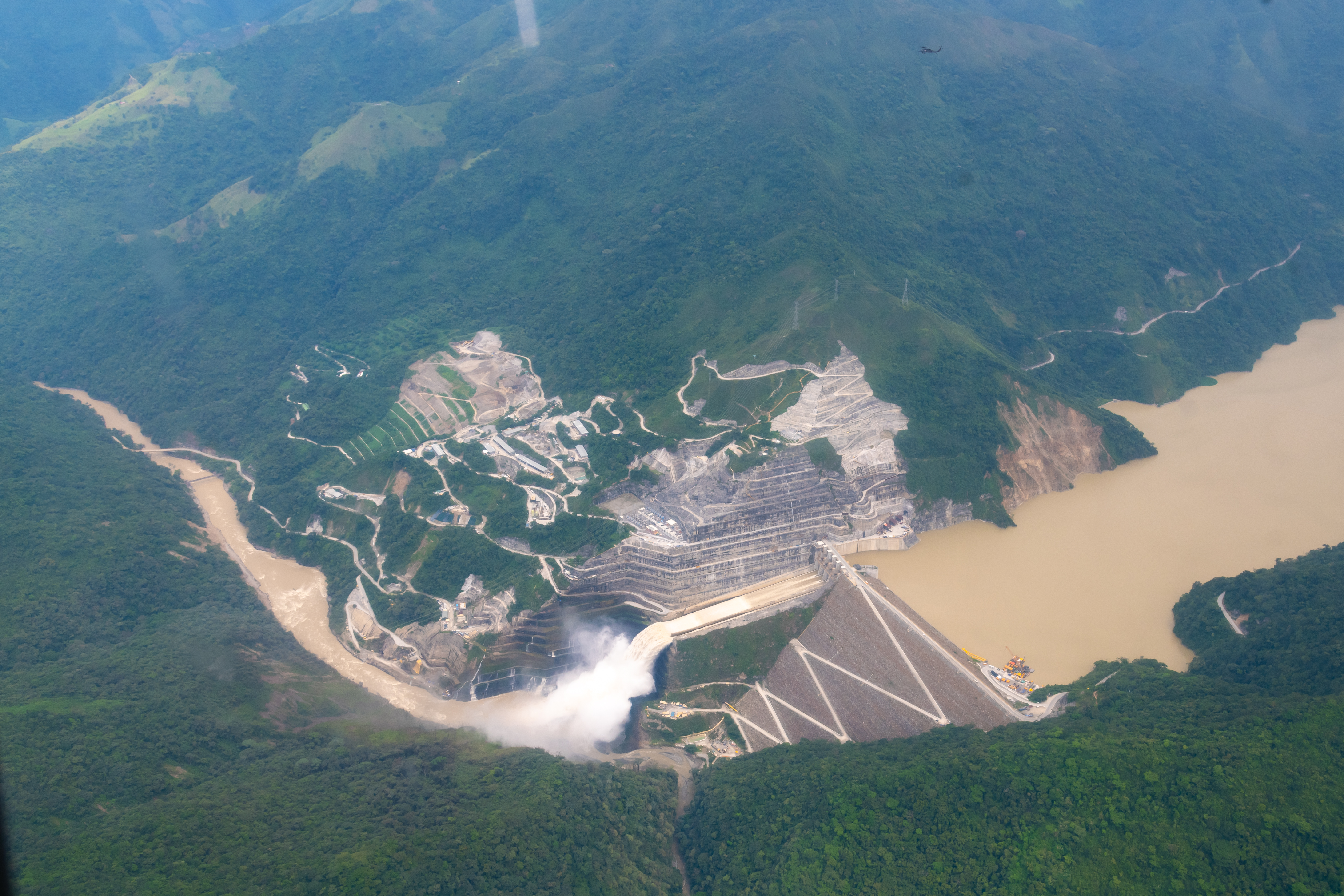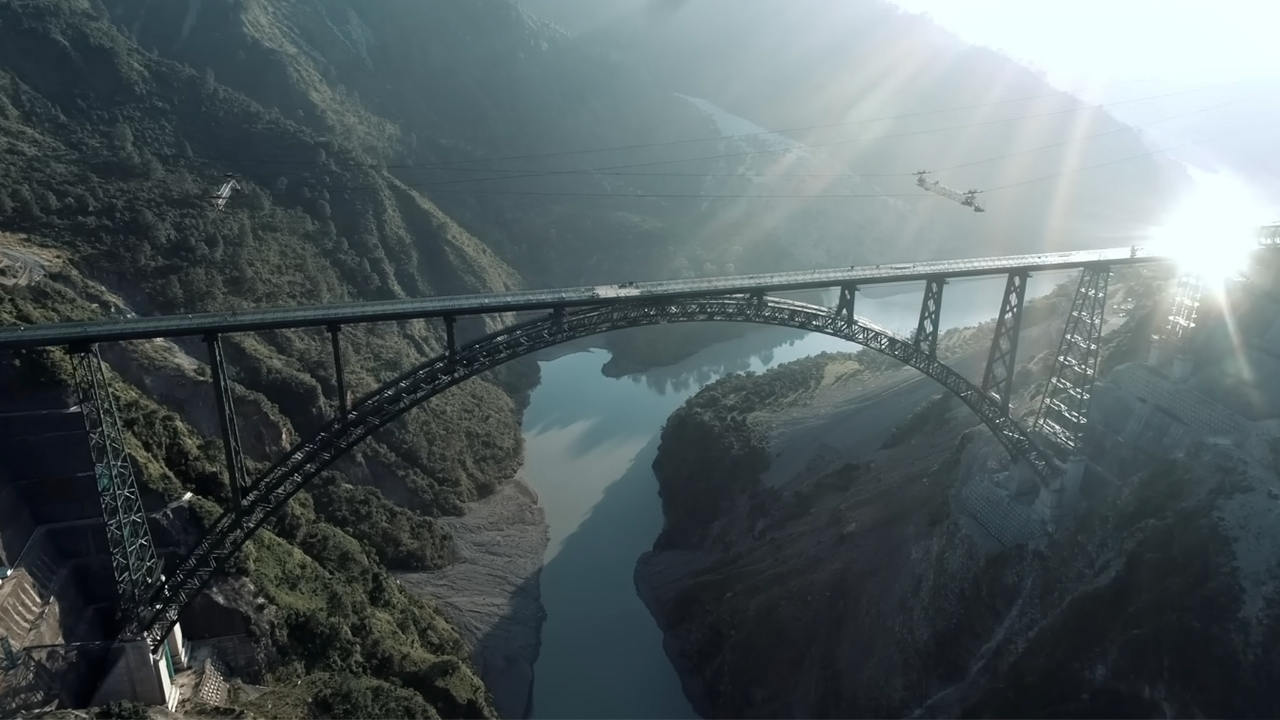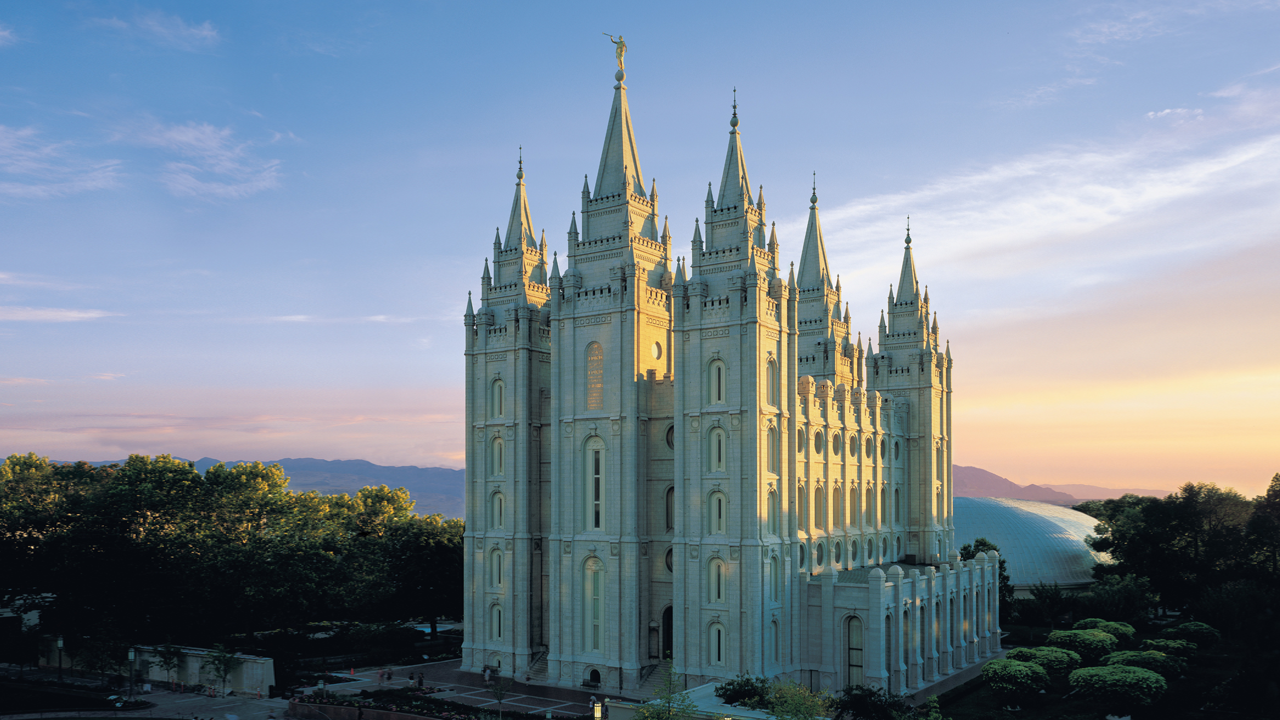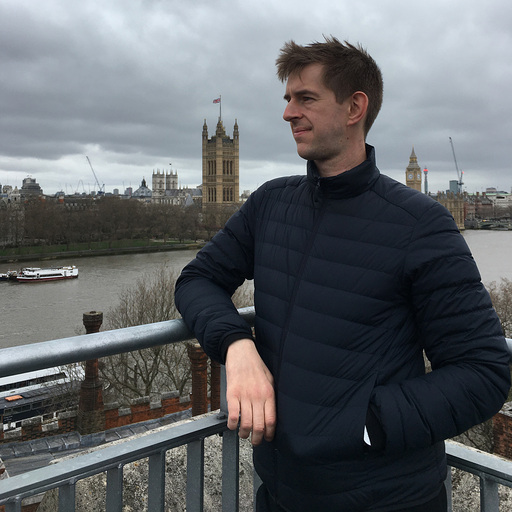How (and Why) India Built the World’s Biggest Office
- Youtube Views 1,512,482 VIDEO VIEWS
Video narrated by Fred Mills.
Time for a quick quiz: what structure has over 7 million square feet of office space, houses nearly 70,000 workers and ranks as the largest office building in the world. If you guessed The Pentagon, then … you’re wrong.
In December 2023 the title of world’s largest office building was taken from the Potomac polygon and handed to a gigantic new development in the Indian city of Surat. The outsized office comprises thousands of offices, 10,000 square metres of restaurants and cafes, parking for 5,000 cars and 10,000 motorbikes, 131 elevators, nine courtyard gardens, retail outlets and conference halls, all across a 35 acre, high security compound.

Above: The Surat Diamond Bourse. Image courtesy of Edmund Sumner.
A structure of this size is a true milestone for India’s construction industry and with a long list of specialist requirements and a pandemic to contend with, building it was no mean feat.
Equally as astonishing as the scale of the build was the fact that, in an age of hybrid work where office buildings around the world are sitting empty, the SDB had guaranteed full occupancy before a single rebar was placed.
So who could possibly need a building this big? Well, if you’ve ever bought a diamond, or are lucky enough to have been given one, chances are it came through Surat, where a whopping 90 percent of the world’s diamonds are cut and polished.
But as big as the industry is for the city, it has a problem: rough stones arrive in Surat where they are processed in one of the thousands of small workshops spread around the city. Most of the finished products are then collected by merchants who travel to Mumbai over 200 kilometres away where the diamonds are traded and sent around the world.

Above: A traditional diamond workshop in Surat. Image courtesy of Sohaib Ilyas.
It’s not exactly efficient and it would be much better for everyone if the whole business could take place in one city. Or, for that matter, in one building.
That’s why a group of nearly five thousand of the city’s diamond businesses got together to form the Surat Diamond Bourse, or SDB, which had very specific requirements for the type of building it needed for its headquarters.
First off it needed 4,700 offices to house the small workshops and businesses that make up the SDB. Each office would need equal access to ambient daylight – the best conditions to process diamonds in – while avoiding any harsh, direct sunlight. Not only that, but the building would also need to cope with Surat’s stifling humid heat and monsoon rain and cope with the daily flow of 67,000 workers.

Above: A huge corridor inside the Surat Diamond Bourse. Image courtesy of Sohaib Ilyas.
That was the challenge presented to architects Morphogenesis. As Founding Partner Manit Rastogi told The B1M, they began by tackling the vast numbers of people the building had to serve:
“We'd never done anything close to this before and we were looking at this and wondering how are we going to get people in and out of a building that's 7 million square feet? They're all going to come in within a span of an hour in the morning and they all want to leave in a span of an hour in the evening ...”
To tackle this plan, Morphogenesis set a target that any employee could reach their office within seven minutes of entering the gate.
“... so we did a lot of traffic simulation of what that structure would be. And it sort of turned out to be this sort of a fish borne vertebrate kind of plan, which of course is a very efficient method found in nature.”

Above: The building consists of a series of towers flanking a central spine. Image courtesy of Edmund Sumner.
Nine, fifteen-storey towers flank a 400-metre central spine. As well as speeding up access, by aligning the building north to south it also solved the tricky problem of lighting.
“The heights of each of those towers and the distances between them are calculated so that the office at the bottom also gets 100 percent daylight, and doesn't get overshadowed,” Rastogi said.
The building’s spine also helps it cope with the extreme climate. Each end flares out to the west to catch the prevailing winds which are funnelled throughout the complex which provides 50 percent of the building’s cooling needs.
So that’s the design, but how do you actually build something this big? After ground broke in December 2017 it took 6,000 people four and a half years to construct this gigantic building.
The biggest challenge was faced during covid. As global supply chains dried up, the vast quantities of materials needed to continue construction had to be sourced a lot closer to home. In response to this, the team took the decision to source all the materials from within a 500-kilometre radius of the building.

Above: Many materials for the building were constructed close to Surat during covid lockdowns. Image courtesy of Edmund Sumner.
Ceramic tiles and ceiling panels were all manufactured nearby. To supply the vast quantities of windows needed, a factory was built on site to produce unitised glazing from raw glass.
Since its completion, this landmark building has taken on a life of its own and become an iconic structure for a proud public.
“It’s brought architecture conversation into everyday life, which really wasn't the case in India. I think after two years of pandemic, it has given people a symbol of something to be proud of,” Rastogi said.
Video narrated by Fred Mills. Additional footage and images courtesy of ANI News, Edmund Sumner, SDB, Morphogenesis, Sohaib Ilyas and Amacord.
We welcome you sharing our content to inspire others, but please be nice and play by our rules.








