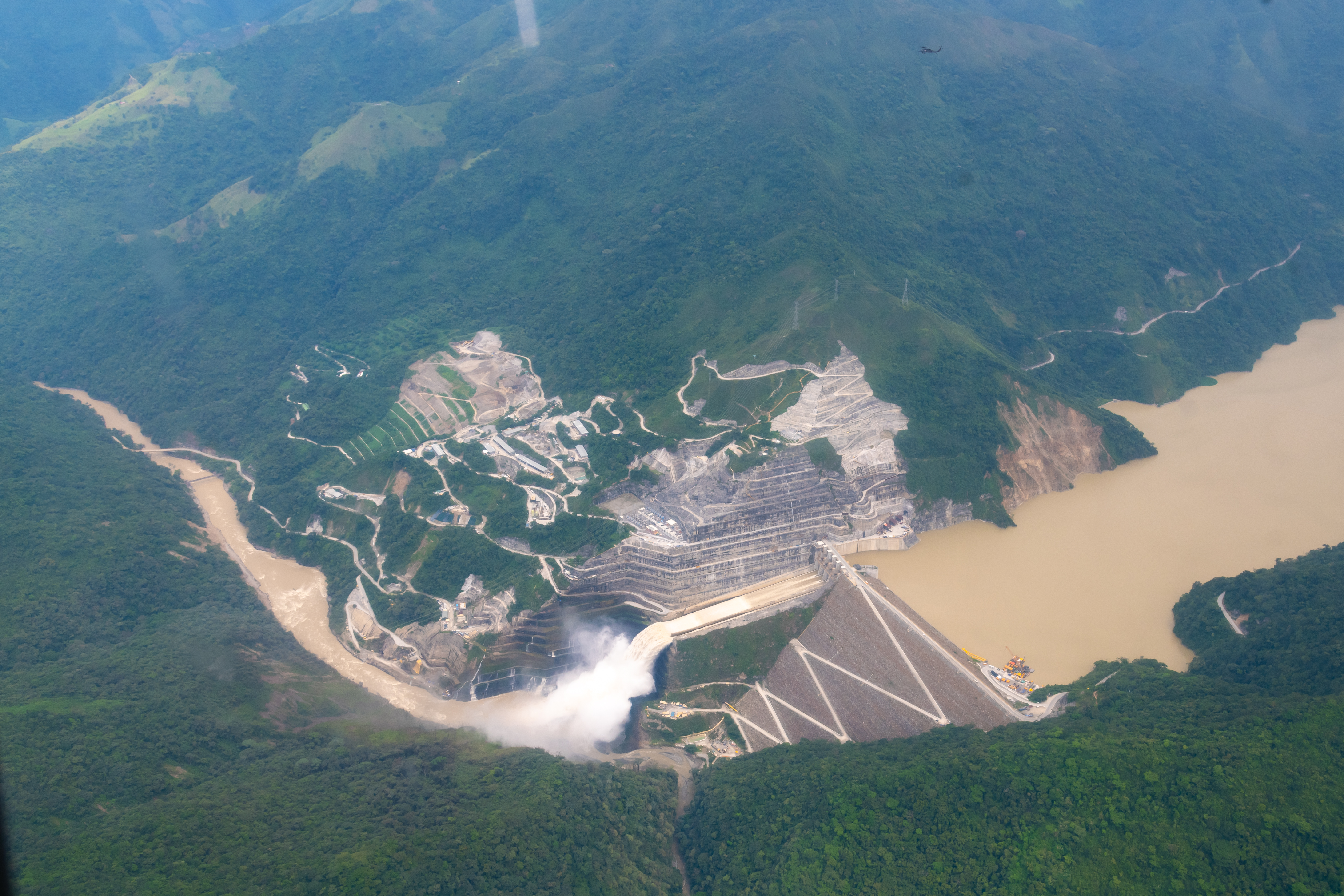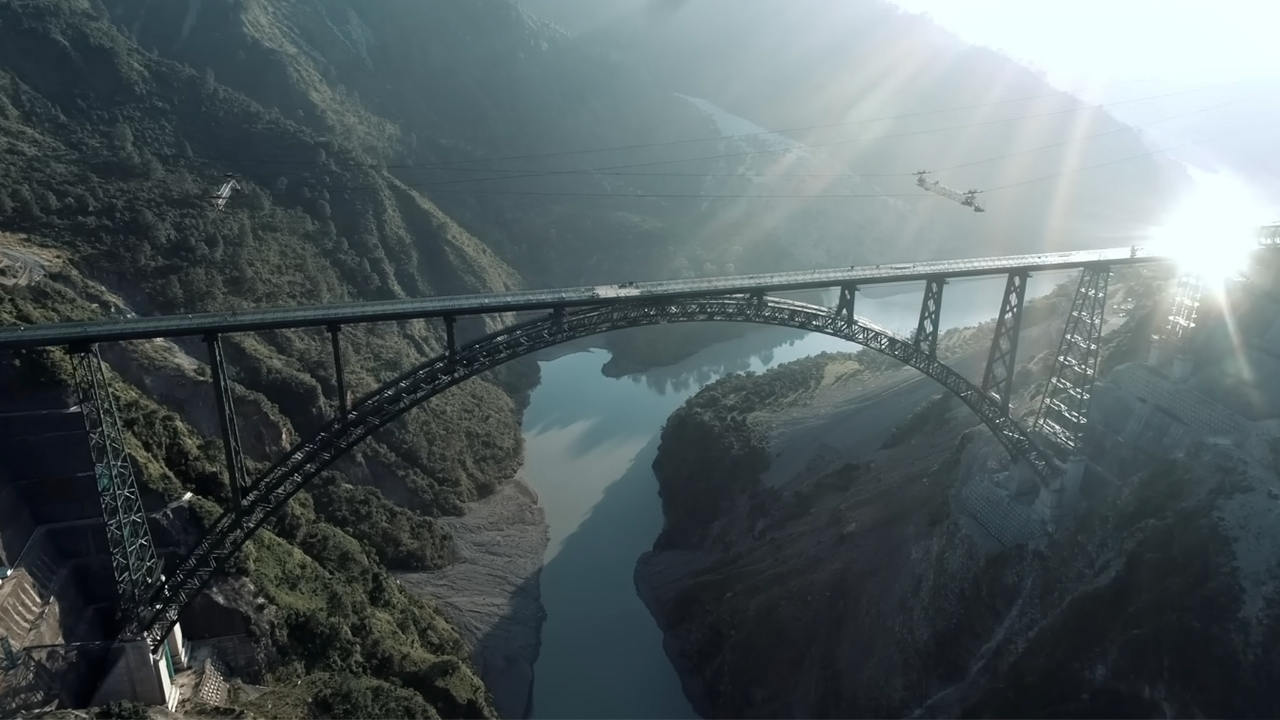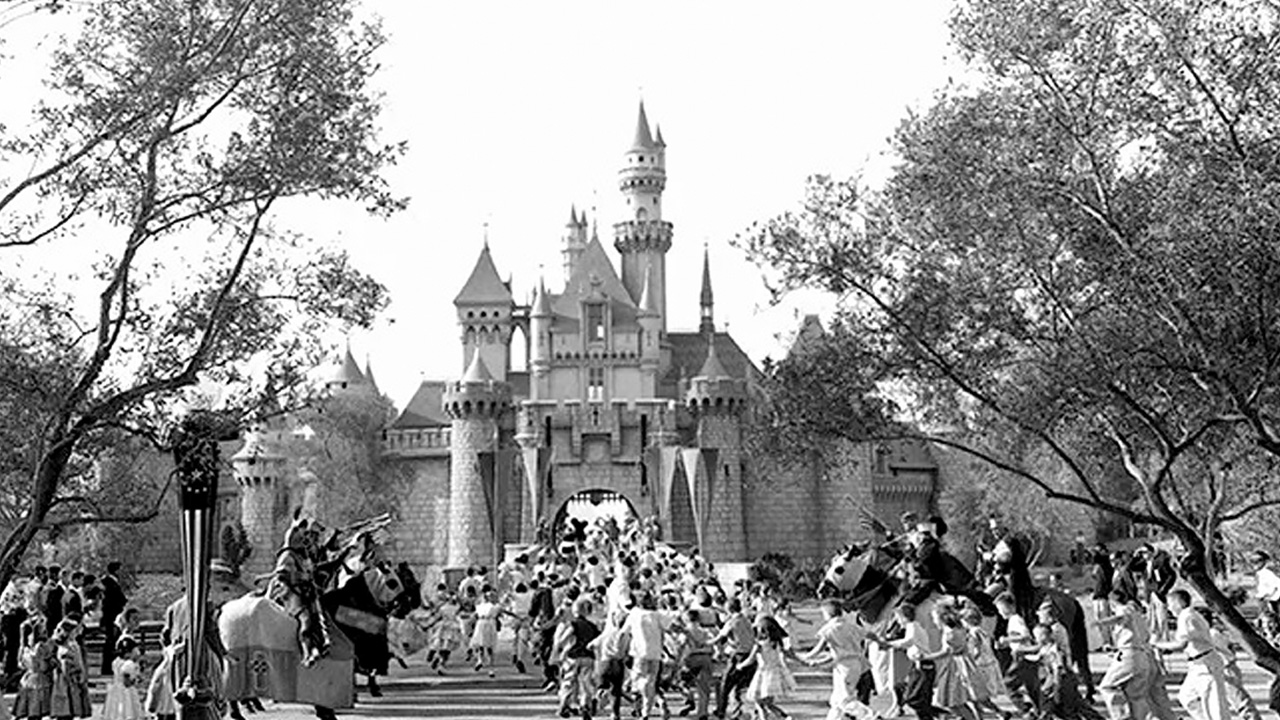The Tube Station That Threatened Big Ben
- Youtube Views 981,592 VIDEO VIEWS
Video narrated and hosted by Fred Mills.
ASIDE from scones, the king and our love of tea, across the world, people associate London with Big Ben.
The Elizabeth Tower is one the UK’s most famous buildings, standing in the historic Palace of Westminster. It’s survived two world wars, seen seven different monarchs and has overseen the transformation of London.
But despite all it’s lived through, 30 years ago the great tower was put in a precarious position.
And it’s all due to trains.

Above: Big Ben and the Palace of Westminster, two of the UK's most famous landmarks.
The tube station underneath Westminster was in need of an overhaul. That meant digging tunnels and expanding below the priceless and not entirely stable foundations of the Palace of Westminster.
Working in an incredibly tight space, with Big Ben up above and the Thames mere metres away, pressure was through the roof.
This is one of the most sensitive construction projects ever undertaken in London - it’s the fascinating story of Westminster Underground and how it threatened Big Ben.
Big Ben is kind of a big deal
Big Ben, or Elizabeth Tower, might just be the most iconic clock tower in the world (it’s just the bell at the top that’s called Big Ben but for ease, we’ll use that name to refer to the whole structure).
Completed in 1859, it sits in the Palace of Westminster which is nearing 1,000 years old. That’s 700 years older than George Washington, 300 years older than Henry VIII and it was probably the last time England enjoyed a rain-free summer.
It’s one of the most historically important areas anywhere in Europe.
But it’s below the surface where things get really interesting. Westminster Underground Station was originally constructed by cut and cover and opened on Christmas Eve 1868.

Above: Westminster Station has existed for more than 150 years.
Come the 1990s, it was due for an upgrade. London’s biggest infrastructure project for 40 years was underway with the £3.5 billion Jubilee line extension.
Westminster Underground was the final station to open on the extension and there’s good reason it was left till last. An expansion had been on the cards since the 1960s but it would prove tricky.
A familiar foe to development in Europe was holding up progress - more than a thousand years of history. A series of protected buildings lay above the station, including St Stephen’s Club, St Stephen’s Chambers and the Palace Chambers.
There were objections to knocking them down - that is until Margaret Thatcher came along. Under her guidance, the buildings were flattened.
Engineering under the surface
With the previously existing buildings now a mere memory, Portcullis House was constructed as offices for Parliament, designed by Hopkins Architects.
It was built as an integrated whole on top of the station, with structural elements flowing from the surface down to the new deep level tube platforms.

Above: Architectural drawings of Portcullis House and Westminster Station. Courtesy of Hopkins Architects.
Andy Barnett, a Principal at Hopkins, who worked on this project as a junior architect, says it was incredibly complex:
"Designing the two things together was an immense technical challenge. Weaving the structure of this heavyweight building above us, which is a world heritage site, getting that to work with this structure beneath, it was an amazing challenge."
Six massive columns take the weight of the downward thrusts from the inner walls of the courtyard. The rest of the load is then supported by a massive concrete core, containing escalators and lifts for the deep platforms.
The box is made up of buttressed walls and it’s supported by solid steel beams measuring two feet in diameter to stop the structure from collapsing. The walls, escalators and ticket barriers follow one of two grids - the diagonal grid of the railway, which cuts across the site at a 45 degree angle or the orthogonal grid of the building above. Then the 30m deep escalator box to the Jubilee line platforms follows below.
However, space was far from abundant and so an illusion was created. When standing in the station, you can look up to see ceilings designed with honeycomb shaped indents, coupled with strategically placed lighting. Both aspects combine to make the absolute most of the limited dimensions on offer.
As part of the redevelopment, the existing Circle and District tube line needed to be lowered. That allowed for the front door of Portcullis House to be added at street level, while creating space for a ticketing floor to be constructed below and a deep level platform at the bottom for the Jubilee line.
"We had to lower the District and Circle line by a foot, in itself quite a feat of structural engineering. Once we’d done that, the whole hall was then built below that, hanging as a bridge above. We then did what's called top down construction and gradually built this structure downwards", said Andy Hopkins.
At the time, thousands of people were travelling through the hub everyday and it needed to remain active. A serious conundrum.
The answer was to suspend 130 metres of Circle and District line in place, while still welcoming trains full of people. Ann Gavaghan is the Customer Experience Manager at TfL and a huge advocate of Westminster Underground:
"Construction happened in phases. The very first thing they needed to do was build a bridge around the Circle and District line and then they had to excavate the box around the rest of the station. But what they ended up doing was essentially taking apart the Circle and District line track and lowering it bit by bit at night during engineering hours."
If that seems like a cup of tea so far, we can turn up the heat. The real kicker is just across the road.
Protecting Big Ben at all costs
Big Ben is old and precious but has issues with its foundations. It’s thought that could stem from movement caused by the drying out of the London clay the tower is built on.
When clay gets wet, it swells and when it dries out, it shrinks, over time causing movements in building foundations and as we know, Big Ben has been here for centuries.
It wasn’t on the surest of footings in 1993 and in time it’s thought that could become a real issue, so caution was crucial.
To help maintain the stability of the tower and the Palace of Westminster, John Burland, a professor at Imperial College London was brought on board. Burland was part of a team that worked on stabilising the Leaning Tower of Pisa and last time we checked, that was still standing. The guy knows his stuff.
Before construction had even begun, Big Ben was inclined to lean to the north-west by about 22cm. The tower’s movement was measured using a weight that hangs on a string called an automated plumb line. If the tower tilted, they’d see it in the angle of the string.
As an added measure, an optical plumb was installed, using light like a laser on a stable base to create a vertical line. Daily, they could track any movement within an accuracy of 10 millimetres.
Work took place in stages to let the ground settle and review the impact on the famous old tower before construction could continue.
"To keep Big Ben from moving, we needed to install steel pipes while injecting grout to displace any soil that might move. That kept Big Ben from moving to the point where you would see cracks in its foundations", explained Ann Gavaghan.
The positioning of the new Jubilee line tracks was designed with protection of Big Ben in mind. They're stacked up and run to one side of the massive concrete box. Usually, the eastbound and westbound tracks in the London Underground would sit side by side but at Westminster, the eastbound track sits on top of the westbound one and it’s to do with vibrations.
Trains travel through this station constantly during the day and you can imagine over time that would have a pretty unsettling impact on the surrounding soil. By stacking the lines, the footprint was minimised and the buildings above spared.

Above: At Westminster Station, the Jubilee line tracks are stacked up, as in this diagram. Courtesy of Hopkins Architects.
However, Big Ben wasn’t the only iconic London landmark causing issues for this construction site. Right across the road is the River Thames - 215 miles long and more than 800 feet wide.
It’s not common to dig down and place a 30 metre box this close to the river and that presented challenges. During construction of the station, diaphragm walls began leaking water.
One wrong move could have seen the tube system flooded.
Tubes, tunnels and a job well done
Aside from rivers and highly precious buildings, anyone well versed in London rumours may be wondering whether tunnels caused any issues. It’s thought a system of underground travel links exists underneath Westminster.
While we can’t shed much light on whether MI5 are scuttling about under the city, we do know a tunnel was opened up during construction from the station across Westminster Bridge to the Palace.
Even if there wasn’t a system of tunnels to avoid, the challenges faced to redevelop this space were immense. Damaging Big Ben or flooding the tube line would have been no minor accident. Thankfully, the entire station and Portcullis House stand as an example in design and engineering mastery and the final result is truly impressive.

Above: Inside the eye-catching Westminster Station.
25 years later, this is one of the most eye-catching stops on the entire London tube map.
With its exposed structural elements and dramatic stainless steel escalators against the rough finish of the concrete box, it’s bold and brilliant. Westminster Underground Station is ageing like a fine wine.
London could be welcoming further developments to its tube line in the coming years with a possible Bakerloo line extension. Our advice would be to look at what’s been done here and use it as a mark of what can be achieved for the stations of tomorrow.
Westminster Underground is iconic and the story of how it came to be will live on for generations.
Thank you to Hopkins Architects and Transport for London for their support with this project. Additional footage courtesy of the Dronalist, ITV News, BBC, BBC News, Thames News, Fox Searchlight Pictures, Disney, Sony Pictures Releasing, Parliament TV, Focus Features, PBS, Reagan Library, Leonard Bentley / CC BY-SA 2.0, Michael Pfeiffer / CC BY SA 3.0, Deryck Chan / CC BY-SA 4.0, Ben Brooksbank, Daxis, Greenpark79, Shando, Lewis Clarke.
We welcome you sharing our content to inspire others, but please be nice and play by our rules.








