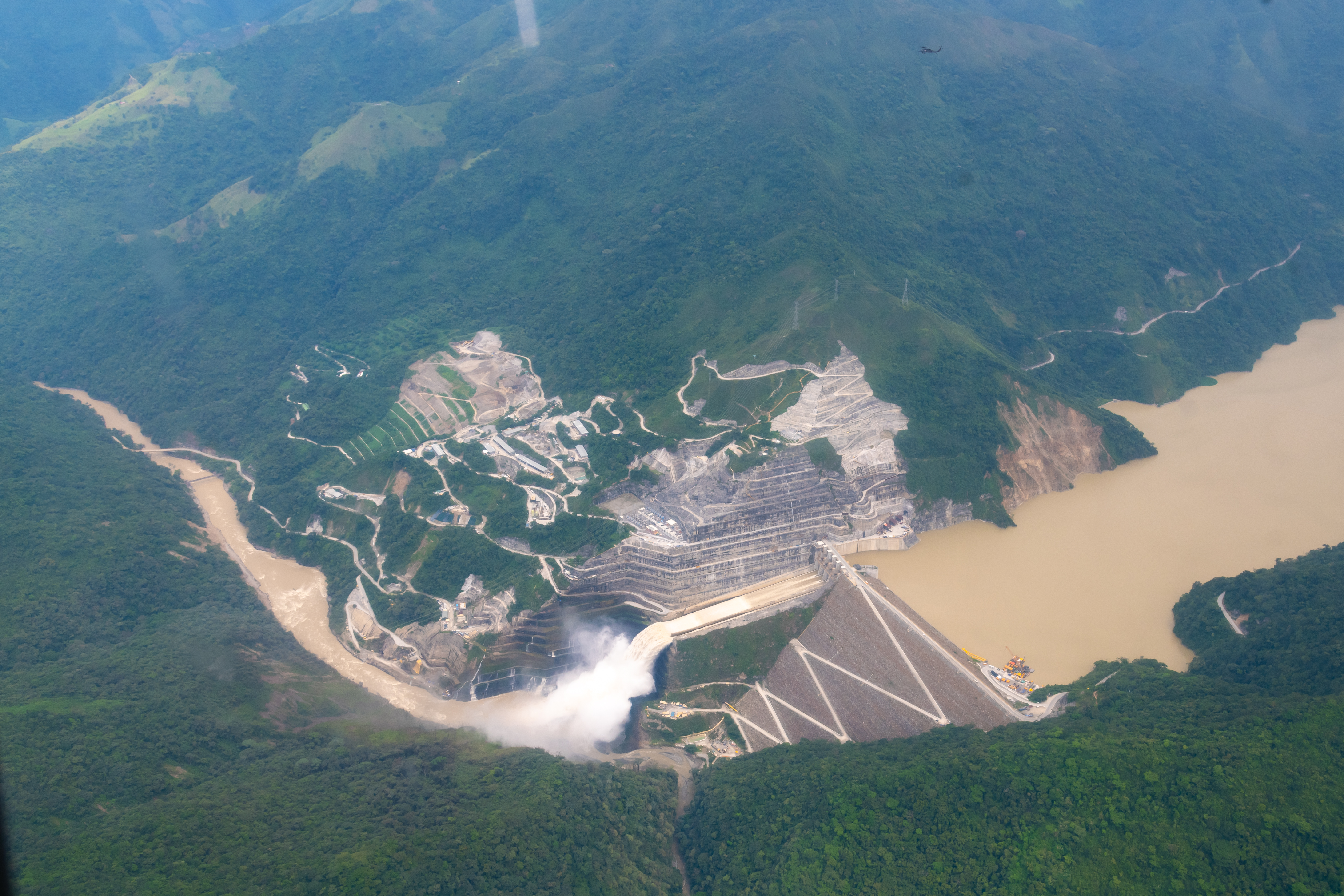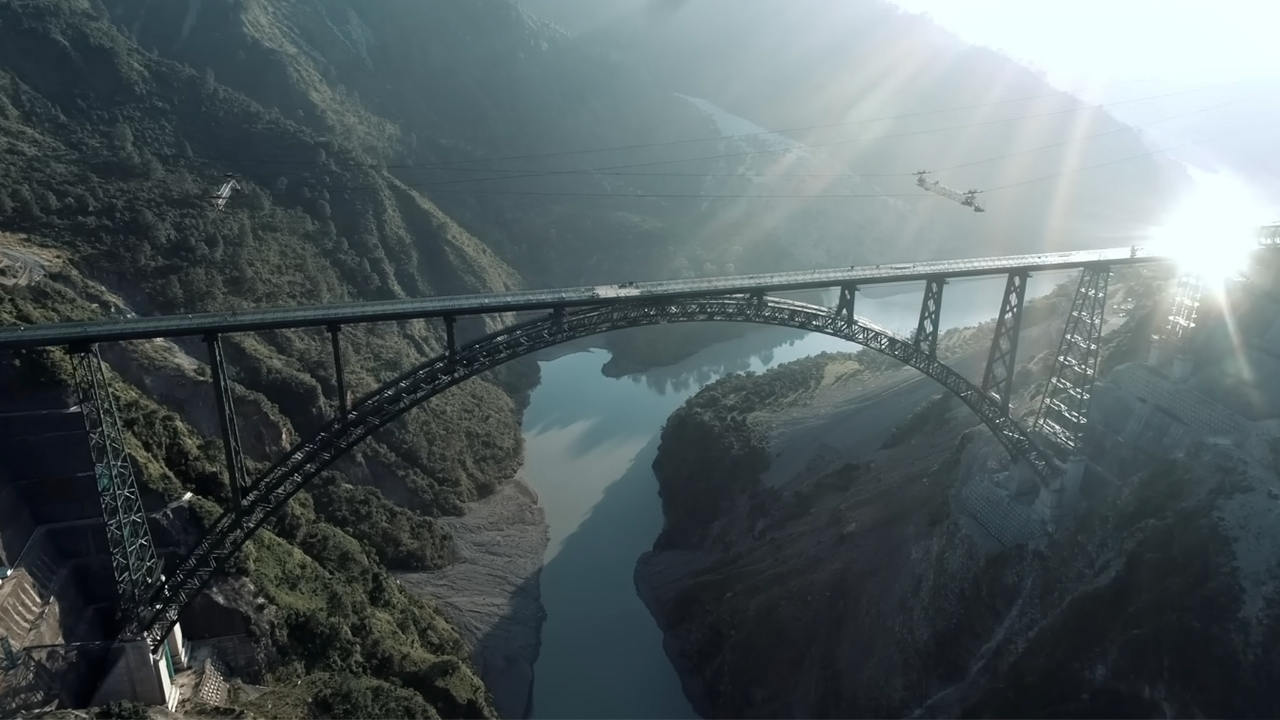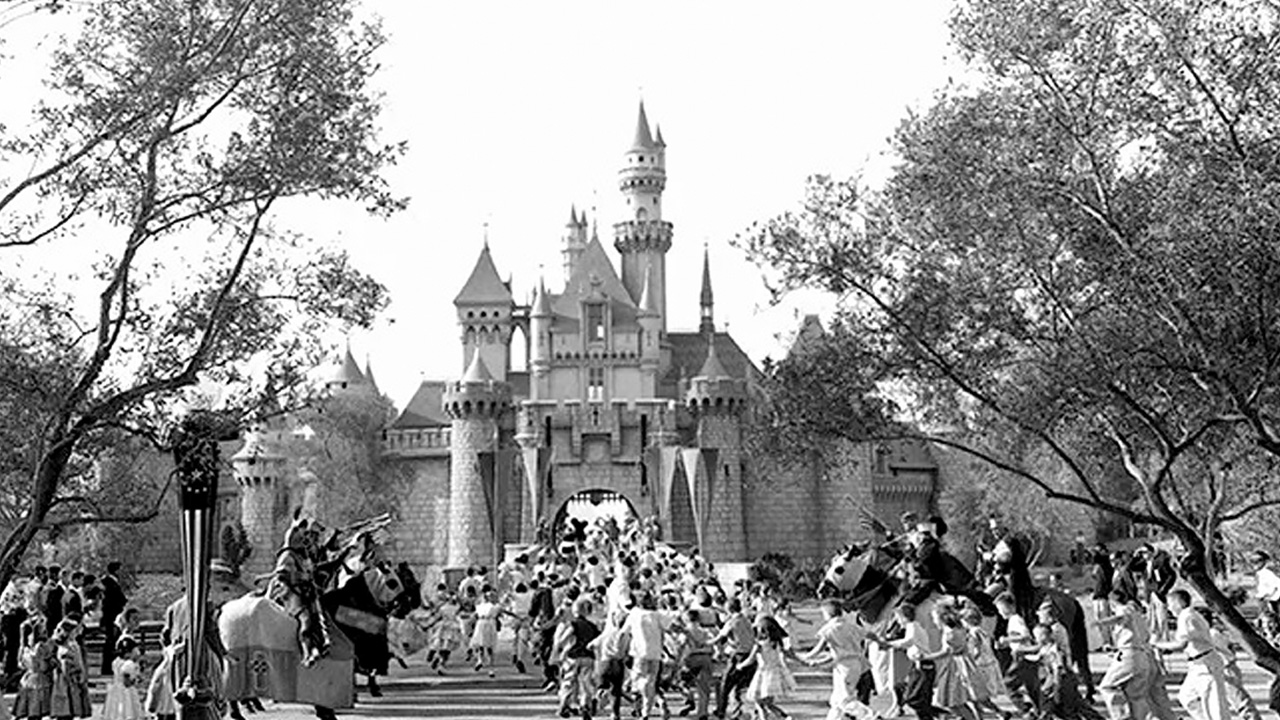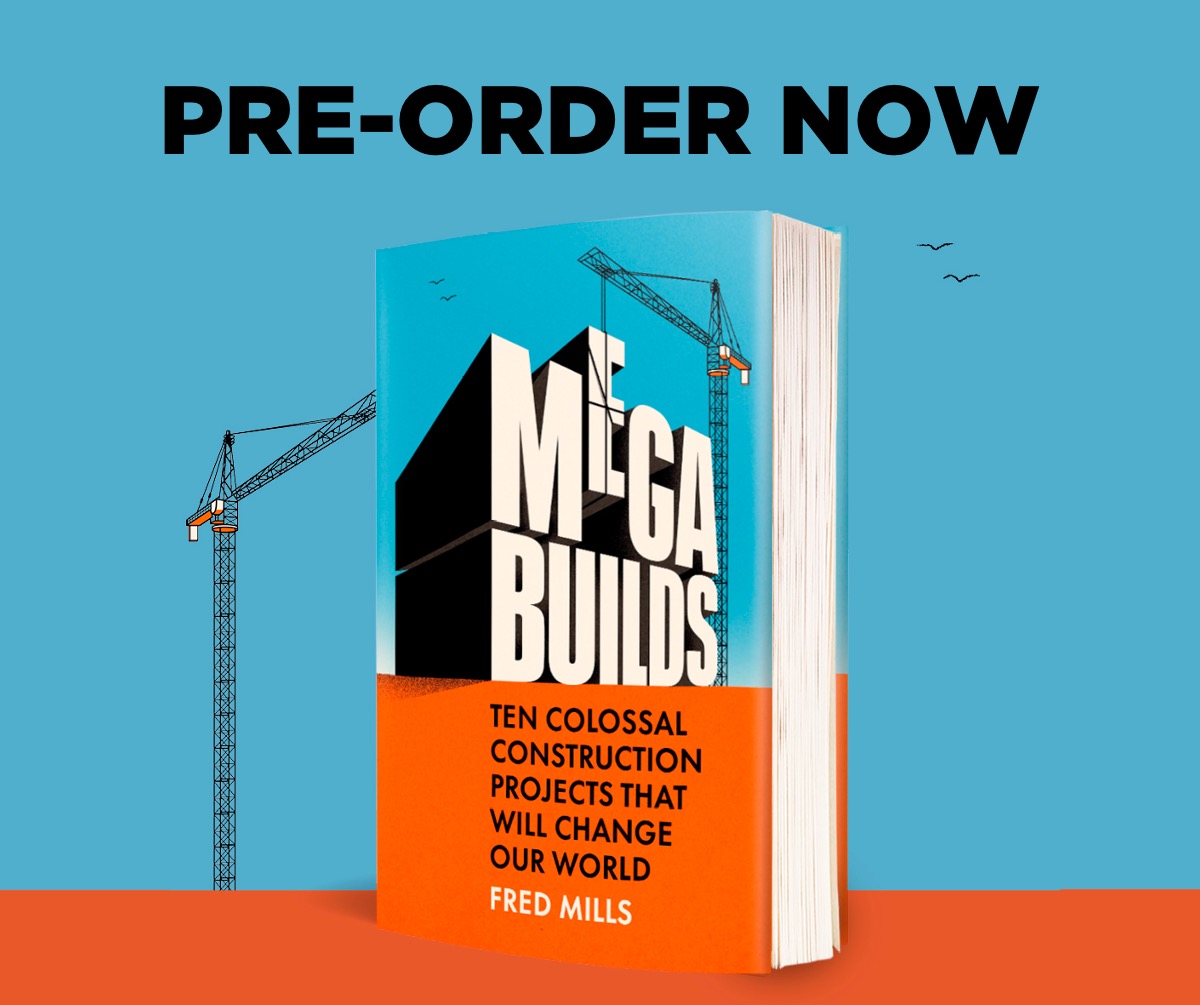Inside Austria’s (Terrifying) New Skyscraper Build
- Youtube Views 741,361 VIDEO VIEWS
Video narrated and hosted by Fred Mills. This article and video contains paid promotion for PERI.
ACROSS the Danube River from the centre of Vienna, a very interesting skyscraper is under construction.
Looking at it, you might not see anything particularly unusual, but get inside and you'll notice this is no ordinary structure.
The innovation being used to build it is shaking up how skyscrapers are constructed all over the world. And it’s being used here, in a city that’s not exactly known for building tall.
That’s right, places like London and Frankfurt might have a much better reputation for this kind of thing — at least in Europe. But Austria’s capital could be about to show them all how it’s done.
Traditional values
Opera houses, art galleries and museums. They’re the types of buildings most people would associate with Vienna.
As grand as many of these structures are — and let’s face it, these are what many come here to see — none of them are what you’d call high-rise. But down by the Danube, some notable exceptions have been springing up.

Above: Vienna has historically been a low-rise city.
Looming over the river’s south bank, the Millennium Tower became the city’s tallest building by far when it completed in 1999 with a 202-metre height, and held the title for 15 years.
Until the 220-metre DC 1 came along. Designed by French architect Dominique Perrault and combining offices, apartments and a hotel, DC 1 has been a prominent feature of Vienna’s skyline for some time.
The tower completed in 2014, and was unveiled at a ceremony attended by Perrault, as well as US astronaut Buzz Aldrin and former New York Mayor Rudy Giuliani. We’re not sure why.
Anyway, what we do know is it was the first of two skyscrapers that were supposed to complement each other’s design, with the second one following shortly afterwards.
Except it didn’t. Due to complications that we’ll come on to later, it took almost a decade for construction to start on the 180-metre DC 2, which also offers office and residential space.
Making a mark
It might not be as tall as its big brother, but like many younger siblings, it’s finding ways to make its presence felt.
Firstly there was the massive excavation that had to be carried out right in the heart of the city’s new landmark district. One reason for such a major dig was to create space for the tower’s five basement levels.
Teams from civil engineering contractor PORR Group had to give the skyscraper an unusually deep foundation — more than 22 metres below ground.
The surrounding buildings and infrastructure made this a very difficult site to put a building that big on. There are two huge high-rises either side, a rail line and hardly any space for construction access or to get big bits of equipment in like cranes.

Above: The DC 2 site is surrounded by obstacles that make building a skyscraper very difficult.
This presented a number of difficulties for S+B Gruppe, the project’s developer, general contractor and planning company for the German real estate fund Commerz Real.
“The most challenging phase was the foundation works because we are surrounded by a highway access road, by a huge bridge which spreads across the Danube River, underground facilities like the public underground facility and we are slightly above the highway system,” said Oliver Zaininger, director at S+B Gruppe.
Site manager Othmar Laister, from PORR Group, added: “We used around 10,000 cubic metres of concrete and 2,500 tonnes of steel for the floor slab, which you can compare to the shell for a residential complex with 150 apartments, and that was only used in the floor slab.”
Moving on up
By mid-2023 the civil engineers at PORR Group were done putting in the subterranean sections, as well as the four-metre-thick floor slab. It was over to the firm’s structural engineers to begin assembling DC 2’s 53 floors level by level.
The first challenge was to make a strategy for the core — that’s the central element which houses the elevators, stairs and other services while providing structural support.
In order to keep it moving steadily upwards while the walls, floors and columns follow behind, an RCS — which stands for Rail Climbing System — from PERI was used.
Covering two-and-a-half floors at a time, it’s a type of movable platform that serves two very important purposes.

Above: A PERI RCS system, like the one that's been used on DC 2. Image courtesy of PERI SE.
First off, it acts as formwork for casting the concrete that this building's core is made out of. Secondly, it creates a wall of protection, which is necessary when crews are working at height with high winds, rain and other weather types coming at them.
When a section is complete, the entire system is able to jump upwards thanks to built-in hydraulic jacks guided on rails.
This allows the process of forming each floor — which takes around five days — to be repeated all the way up, reducing the need for cranes.
But building skyscrapers is about more than just the core. Which is why PERI’s Maximo and Quattro formwork were brought in to construct the columns, and Skydeck panels used for the ceilings and floors, supported by PERI UP reinforcement scaffolding.
Hitching a lift
And when it’s time to get equipment up to the higher floors, a brand-new piece of machinery comes in handy.
It's a special hoist, innovated by PERI that can move people and materials up and down the higher floors during construction.
Crucially, it prevents teams from having to book time with the building's busy tower cranes, meaning they can get things done faster and more efficiently.
This is the first time the elevator has been deployed on a project and it’s capable of serving up to six floors at a time.

Above: The new elevator in action.
“It's key to a skyscraper that you can grow quite rapidly and concrete the floors on a weekly basis. The systems of PERI helped us with the interconnections of pillars and also in combination with the climbing system of the scaffolding works to optimise the whole project,” Zaininger explained.
Advanced technology isn’t just being used in the construction phase; there are some innovative touches planned for the building’s exterior too.
Its facade will be adorned with photovoltaic elements that allow solar energy to be generated across the entire exterior. No other skyscraper in Europe has this capability yet.
When it wraps up in 2026, DC 2 will form the final piece of a project that’s been dragging on for decades — one that it gets its name from. Donau City.
Clean break
Since the early ‘90s, this massive riverside development has been slowly coming together in a part of Vienna that was previously considered, well, rubbish.
And we mean that literally. It was once a landfill zone; later, the site of an international expo that never happened.
Then, the growing city found it needed a new modern district where people could live, work and shop all in one place.
Planners realised that an area which had historically been somewhat neglected actually had a lot of potential. But there would have to be a centrepiece — a gateway to it all — that can be seen from afar.
A design competition was announced in 2002, with Perrault’s firm emerging as the winner. His idea was to have two towers that resemble a giant monolith broken into unequal pieces.
Almost a decade passed before construction began on DC 1, with its companion due to rise not long afterwards.
However, following comments from Vienna’s Advisory Board for Urban Planning and Urban Design, DC 2 went through a redesign that meant it no longer matches the first tower.

Renderings of the DC Towers before (above) and after (below) the redesign. Images courtesy of S+B Gruppe.

Despite this, the move gave an opportunity to introduce new features that wouldn’t have been possible before.
“So now we are able to have balconies and loggias surrounding the building from floor number one to the top floor. We are very happy with the redevelopment,” said Zaininger.
While this change of plan will see the building open its doors years later than originally planned, the tower is now set to be taller as a result.
Back when it was first proposed, DC 2 was due to offer just 44 floors and a 160-metre height, which would barely qualify it as a skyscraper.
It might not be quite what the architect envisioned on his initial drawing board, and a cluster of new skyscrapers in a place like this will have taken some getting used to. But there have been no teething issues with the way this latest one is being built.
A project that has thrown up some major obstacles is now quite literally climbing towards the finish line, giving this grand old city the new skyline it’s been waiting years for.
“It’s interesting when you stand up on the 35th floor and look out and think, yes, we built that. It's a part of us,” said Laister. “The steel construction, located in the basement, is also not an everyday occurrence and was something special for us, something special for me too.”
Zaininger is equally pleased about his role in developing DC2: “We are proud of the whole project itself. When we finalise the building, our residential users will have the possibility of living 150 metres above soil, opening the doors, catching some fresh air and enjoying the marvellous view in Vienna.”
This article and video contain paid promotion for PERI. See what the company has planned for bauma 2025 here.
Additional footage courtesy of PERI SE, PORR Group, S+B Gruppe, Robert F. Tobler / CC BY-SA 4.0, DomusChina06 / CC BY-SA 3.0 and John Mathew Smith & www.celebrity-photos.com / CC BY-SA 2.0.
We welcome you sharing our content to inspire others, but please be nice and play by our rules.








