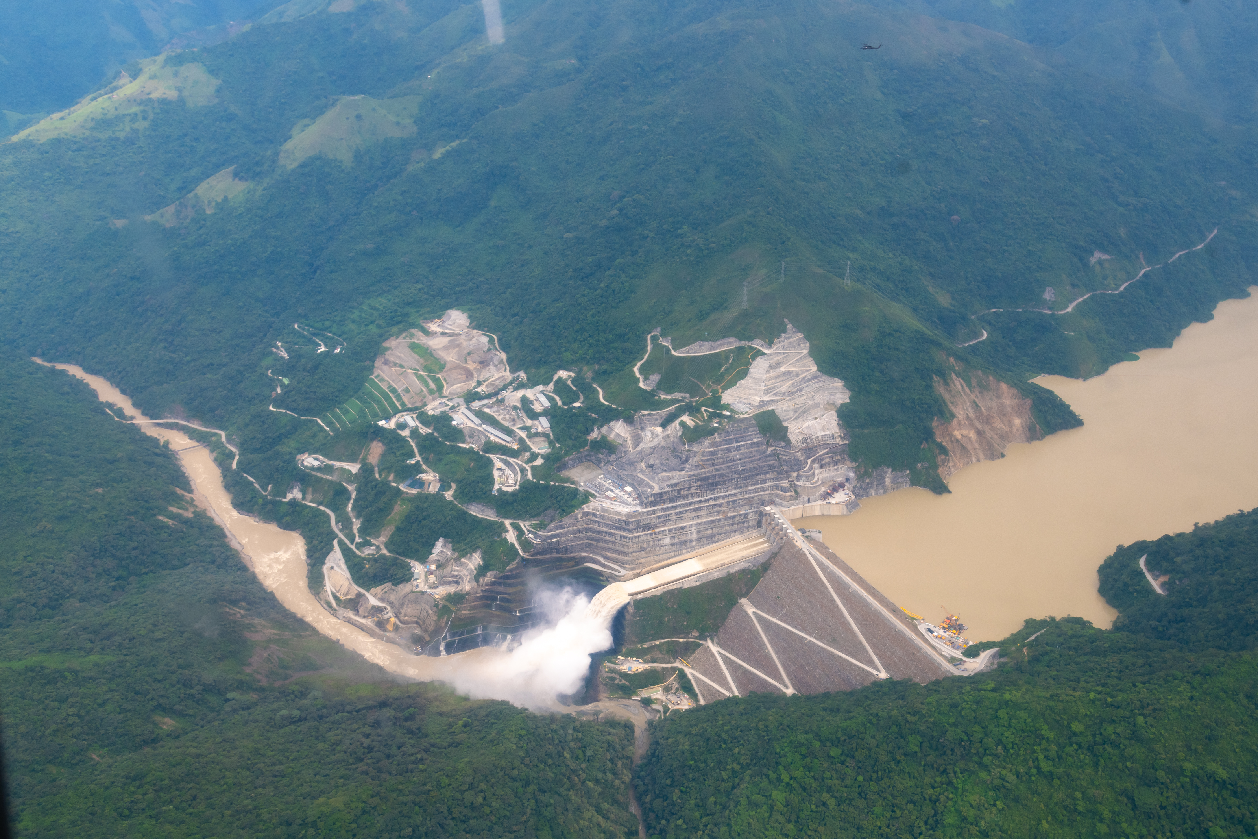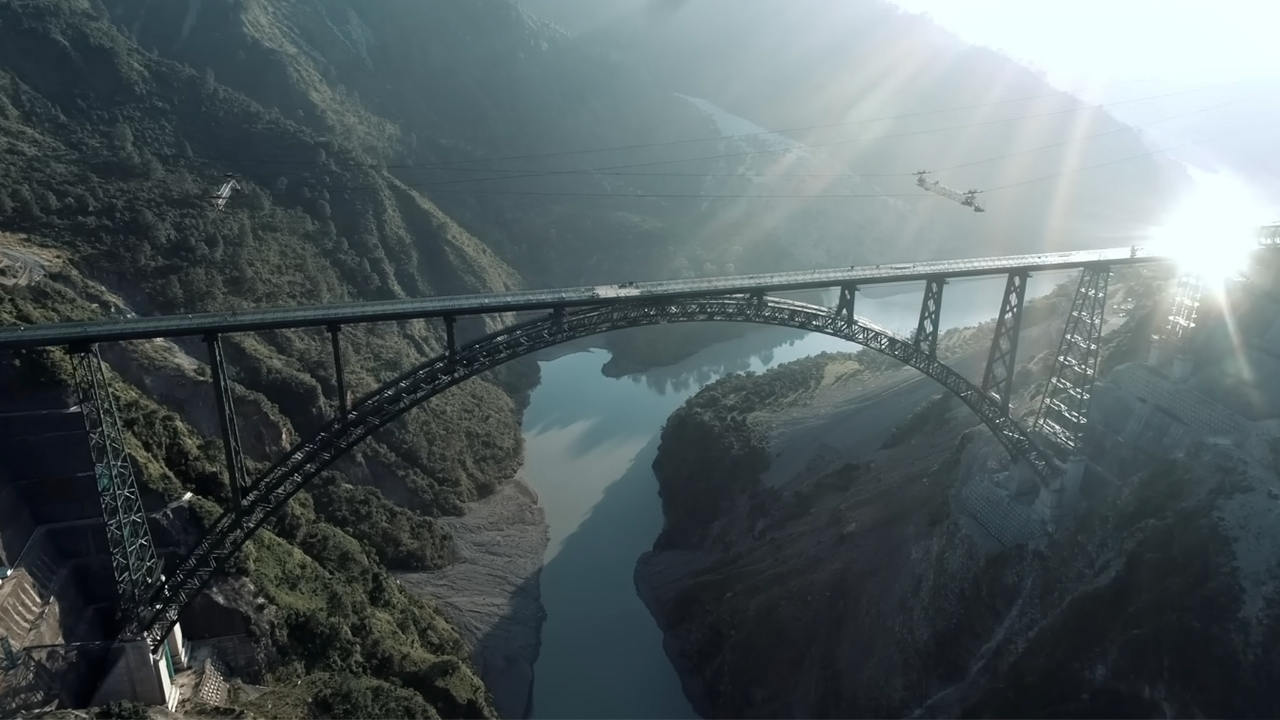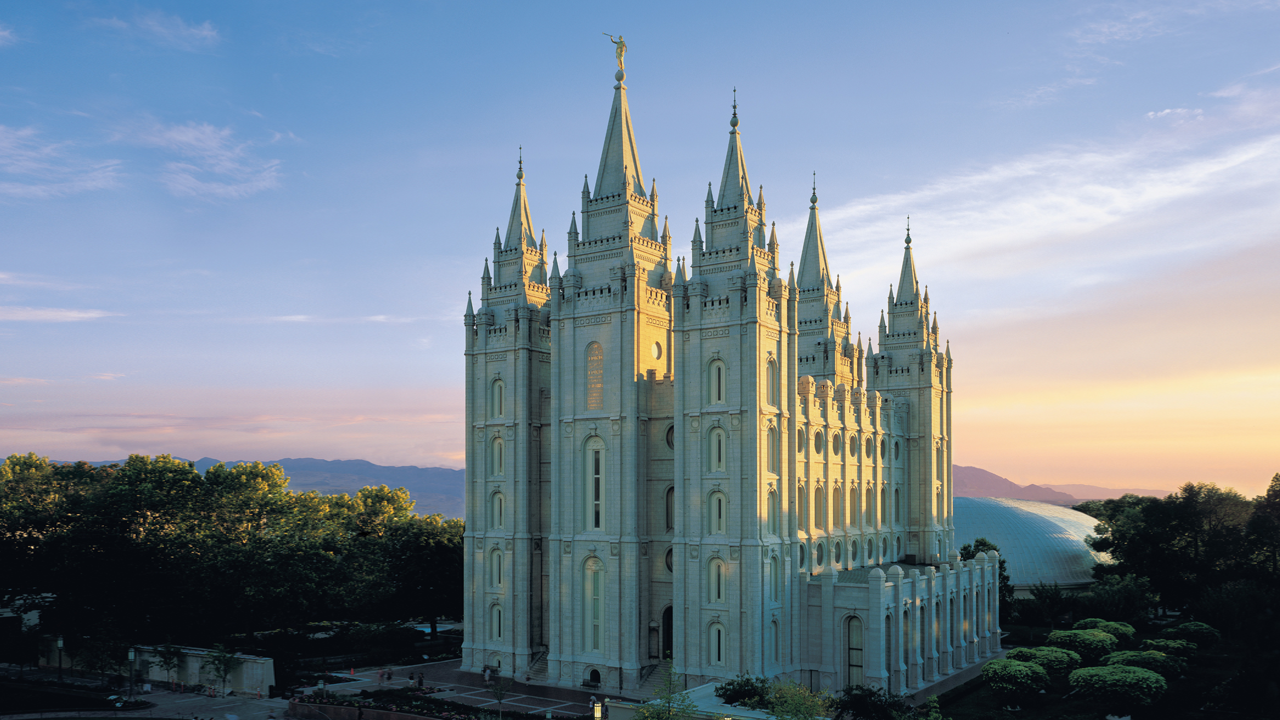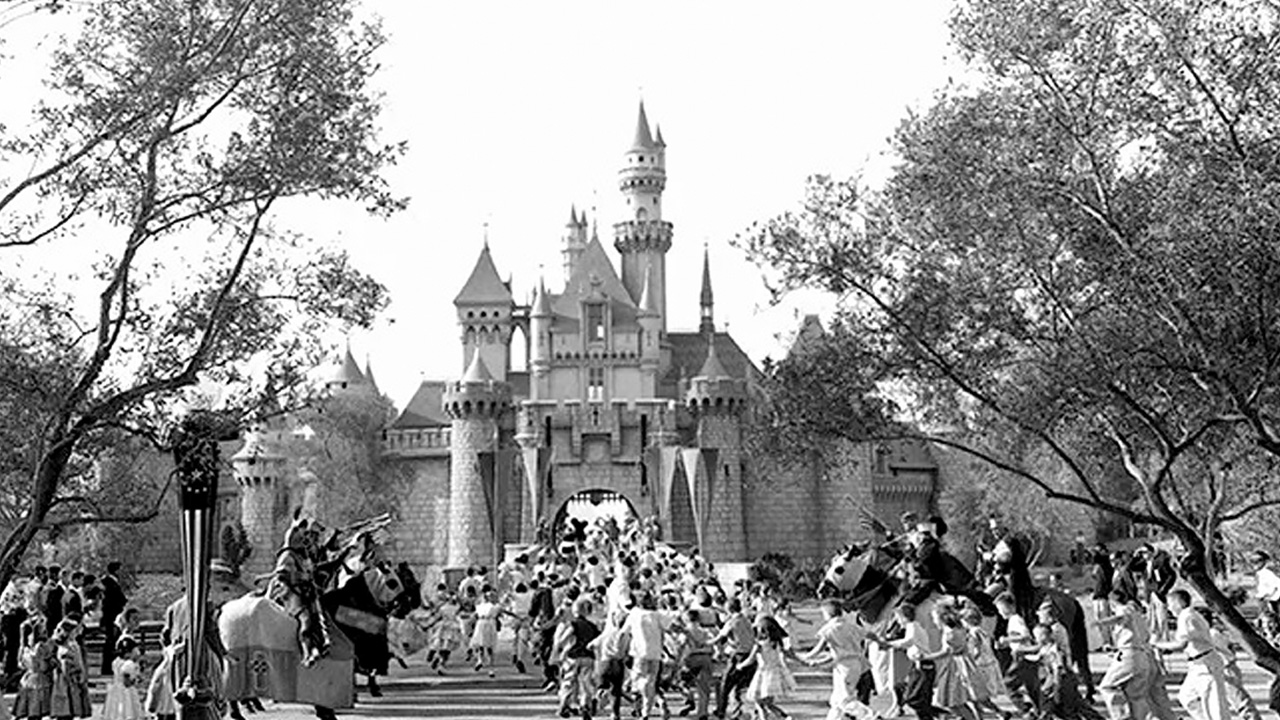Why the World’s Most Beautiful Airport Doesn’t Collapse
- Youtube Views 1,517,917 VIDEO VIEWS
Video hosted and narrated by Fred Mills. This video contains paid promotion for Odoo.
THE JEWEL is a glass and steel structure that weighs three and a half thousand tonnes and rises 10 storeys above the ground.
It is the equivalent to a third of the Eiffel Tower, suspended 40 metres in the air.
That fact that it doesn’t collapse under its own weight is, quite frankly, an engineering miracle.
As if that wasn’t enough, pouring through the centre is the tallest indoor waterfall in the world. 37,000 litres of water pour through this oculus every single minute. That’s an entire Olympic swimming pool every hour.
Inside are more than 3,000 trees and 60,000 plants from all over the world.
Perhaps the most amazing thing about all of this is that it isn’t just a greenhouse or an oasis or some futuristic Eden project.

Above: The oculus water feature. Image courtesy of Safdie Architects and Darren Soh.
The Jewel is part of Changi Airport in Singapore, but since you’re a B1M fan, you probably already knew that.
Changi Airport is one of the most famous and beautiful airports in the world. This structure alone, known as the Jewel, cost $1.3BN - nearly as much as the world’s tallest building. And we haven’t even gotten to the runways yet.
It's fulfilling a vision that dates all the way back to the 1960s. The story of its construction defies ambition, cost and gravity.
This is how the world’s most beautiful airport was built.
In the beginning…
In 1967 the first Prime Minister of Singapore, Lee Kuan Yew announced his vision for the country. He called it “the garden city”.
The 60s had been a transformative time for the island city-state. Singaporeans had gained independence, but they now also had an uncertain future.
The economy was underdeveloped, living conditions were still poor, and there was social unrest and riots. The wind could blow in any direction, it seemed.
Lee Kuan Yew wanted rapid development, but he didn’t want it to come at the cost of Singapore’s soul.
His vision of a garden city was one with lush greenery and large open public spaces. One that also provided social, economic, and health benefits for the entire population. A paradise.
He believed he could make Singapore one of the greatest cities in the world. It was a radical thought.
And that demand for excellence extended to the city’s airport.
1970s
At the end of October 1971, British military presence in Singapore came to an end. Singapore was self-governing and Lee Kuan Yew’s aggressive policy of economic growth was well underway and was seeing results.
A middle class developed thanks to rising wages. People were moving from kampongs and shop houses into freshly built high-rises.
This boom time carried over into the aviation industry as well. Annual passenger numbers rose from 300,000 in 1955 to 1.7M in 1970 and to 4M in 1975.
The city’s main airport at Paya Lebar was tiny and could not keep up. Lee Kuan Yew knew that Singapore's growth as a financial superhub would be hindered by its size; it was now running at maximum capacity.
He made the dramatic decision to essentially abandon the airport and build a new world class international one at Changi.
But at this point, Changi was far from what we know it as today.
It was a British army outpost with dirt runways.
Lee Kuan Yew’s vision for the site would see it expand to be five times larger than Paya Lebar Airport.
The only problem was the former military base wasn’t actually that big, and, in case you forgot: Singapore is an island. Land is a scarce commodity.
The solution: they would simply make more of it. 870 hectares to be precise.
Five giant cutter suction dredgers were used, costing $50M each. These machines dredged up 50,000 cubic metres of earth each day.
By the end of the project 41M cubic metres of earth had been sucked up and conveyed down 10 kilometres worth of pipes to the site.
The existing buildings were demolished - including 4,000 graves that were exhumed and moved.
By July of 1981, Changi Airport was officially open.
1980s
Changi ended its first year of operations with 12.1M passengers, close to 200,000 tonnes of air freight and 63,000 aircraft movements. This far exceeded even the wildest of expectations.
Very quickly a second and third terminal needed to be built.
It was during this time, in the early 1980s, Singapore experienced a major construction boom too, contributing to almost a third of all economic growth.
In 1981, the government identified tourism as part of their 10-year development plan and so attractions and destinations were beginning to be built.
By the end of the decade Changi had firmly established itself as “the best airport in the world”, topping lists all over the world and welcoming more than 15M passengers every year.
Singapore, and Changi Airport, had arrived.
Enter Moshe Safdie
To talk about Changi Airport today we have to talk about another visionary: Moshe Safdie, the architect behind the Jewel. This is a man who sees the fundamentals of gravity and says ‘not for me, thanks. I’m good.’
You can see this from his early work in Montreal that made him a starchitect, to the Altair building in Sri Lanka to Raffles City in China.
But perhaps his most famous and impactful work can be seen in Singapore, with the jewel of the city’s skyline: Marina Bay Sands.
In 2010 the complex opened to the public as the most expensive skyscrapers ever built. The towers quickly became critical darlings in the architectural world, while Singapore got an icon, a focal point for the city.

Above: Moshe Safdie (far right) pictured with the team that made the Jewel possible. Image courtesy of Safdie Architects and Darren Soh.
This was their Opera House, their St Paul’s Cathedral, their Empire State Building.
Like Safdie’s best work, these towers too defied gravity.
Each of the towers were made of two smaller towers that were essentially leaning against each other, like a pair of playing cards. Then, on top they held up an enormous 1.2 hectare sky park. The park was also the world’s longest public cantilever.
This balancing act had to accommodate for each of the towers moving slightly in the wind and over time, as all buildings do. It was and continues to be an engineering marvel.
These buildings set up Singapore as a city that takes architectural risks. A city that is innovative and daring.
An airport to match
Singapore now had a skyline that matched its status as a global city. The country’s economy was growing as well. Once again, its airport needed to keep pace.
Terminal 1, the original terminal, needed to expand to meet record passenger numbers. Changi approached Safdie to create a new gateway for the city that would match the towers he had just built.
Safdie had a radical thought: what if the airport itself could be a destination. So often an airport is thought of as a “non-place” - a transitory area that you use to get from point A to point B, but not a place in its own right.
He wanted to combine two environments: an intense marketplace and a paradise garden. He wanted to create an oasis. A garden city.

Above: The Jewel would combine a garden with a marketplace. Image courtesy of Safdie Architects and Darren Soh.
Changi were thrilled with this idea. At this point the airport was receiving more than 40M annual passengers, most of those were transit passengers however and only a third of them would leave Changi and visit the city.
Changi wanted to encourage more people to choose Singapore to not only transit through, but to stop and visit as well. And to do that they needed an attraction.
So Safdie’s Jewel was born.
How to build the impossible
Safdie wanted the Jewel built where the Skytrain and control tower already were. The train would have gone directly through where the waterfall was to be. This obviously couldn’t happen. Singapore was daring but not that daring.
The solution was to push the waterfall slightly off centre so that it wouldn’t be directly in the middle. This made it a geometric and engineering nightmare.
Putting the hole off centre like creates all sorts of engineering problems on top of the logistical problem of the entire structure being toroid-shaped.
You see, Safdie didn’t want the jewel to be just another dome. That had been done. He wanted it to be the inverse of a dome, a toroid, a donut. That would be something special. His design would accumulate with the structure puckering inwards, not upwards.
To achieve this, and ensure it would not collapse under its own weight, his team of architects had to work extremely closely with engineers from BuroHappold.
Why the Jewel doesn’t collapse
The structure has two phases: a shell phase, the part of the building that is a dome, then the tension phase, the part that comes inward to form a waterfall.
The shell has a perimeter support that goes all the way along the edge of the building at level five. Then, you have 14 sets of columns that are inset from that perimeter. The area from the perimeter to the columns is supported in the same way a dome would be.
From the columns to the waterfall, however, there is nothing. This part of the structure is held up by tension. It's called a “tension cone” and it’s being supported by a compression ring that is created by the 14 columns.

Above: The tension cone the holds up the Jewel.
Once the models and engineering was worked out it was of course then very important to choose the right materials to make the dome and the tension cone.
High-strength steel and tempered glass were chosen for their durability and resistance to environmental stress. The steel could bear significant loads, while the glass panels were designed to withstand wind forces and other external pressures.
This special laminated glass was used for the roof to prevent shattering even in extreme weather.
The garden city
It was within the framework of these glass panels that pipes were hidden to carry water up to the oculus. Water would then pour out into the vortex then into the basement, five stories under the airport.
If the water stopped on the main floor of the jewel it would splash up and flood the area. Instead the water falls into the basement and is then pumped around the building and back to the roof.
The building is equipped with sensors so that when it rains - which it does a lot in tropical Singapore - the pipes shut off and moderate how much water flows into the vortex.
The structure took five years to build. And it was done right in the heart of the Changi Airport aerodrome. All without disrupting vital operations.

Above: The Jewel brings in millions of visitors every year. Image courtesy of Safdie Architects and Darren Soh.
Once it was completed they began filling the interior with greenery: a whopping 3,000 trees and 60,000 shrubs.
Creating an environment where both people and plants can thrive at the same time is a whole other challenge. They had essentially built a gigantic greenhouse, which is great for plants but can be uncomfortable for visitors.
To combat this pipes filled with chilled water were built into the floor and air conditioning vents were hidden under benches.
When the Jewel opened in 2019 to the public it was expected to get between 40 and 50M visitors in its first year. It got more than 50M in its first six months.
This oasis cemented Changi Airport as a destination in its own right and fulfilled Lee Kuan Yew’s vision of a garden city.
Changi Airport is only continuing to expand as it looks to the future.
This is Changi airport today… and this is where the new terminal five will be. It will add an incredible 1,080 hectares of reclaimed land and have space for an additional 50M passengers per year. It will be larger than all of the airport's previous terminals combined.
This new project will cost $10BN and begin construction in the second half of 2025.
The sky truly is the limit for Singapore.
This video and article contain paid promotion for Odoo.
Video narrated and hosted by Fred Mills. Additional footage and images courtesy of BuroHappold, Safdie Architects, Jewel Changi Airport, Neoscape, Heatherwick Studio and Warner Bros.
We welcome you sharing our content to inspire others, but please be nice and play by our rules.








