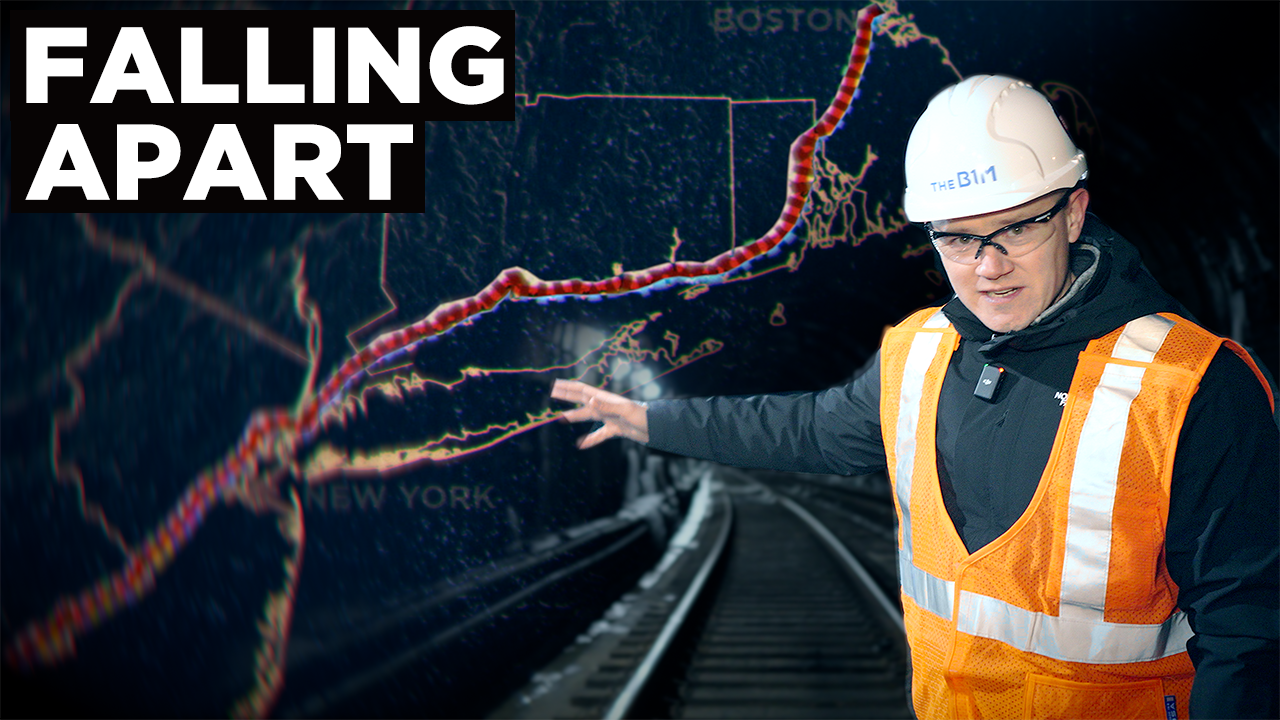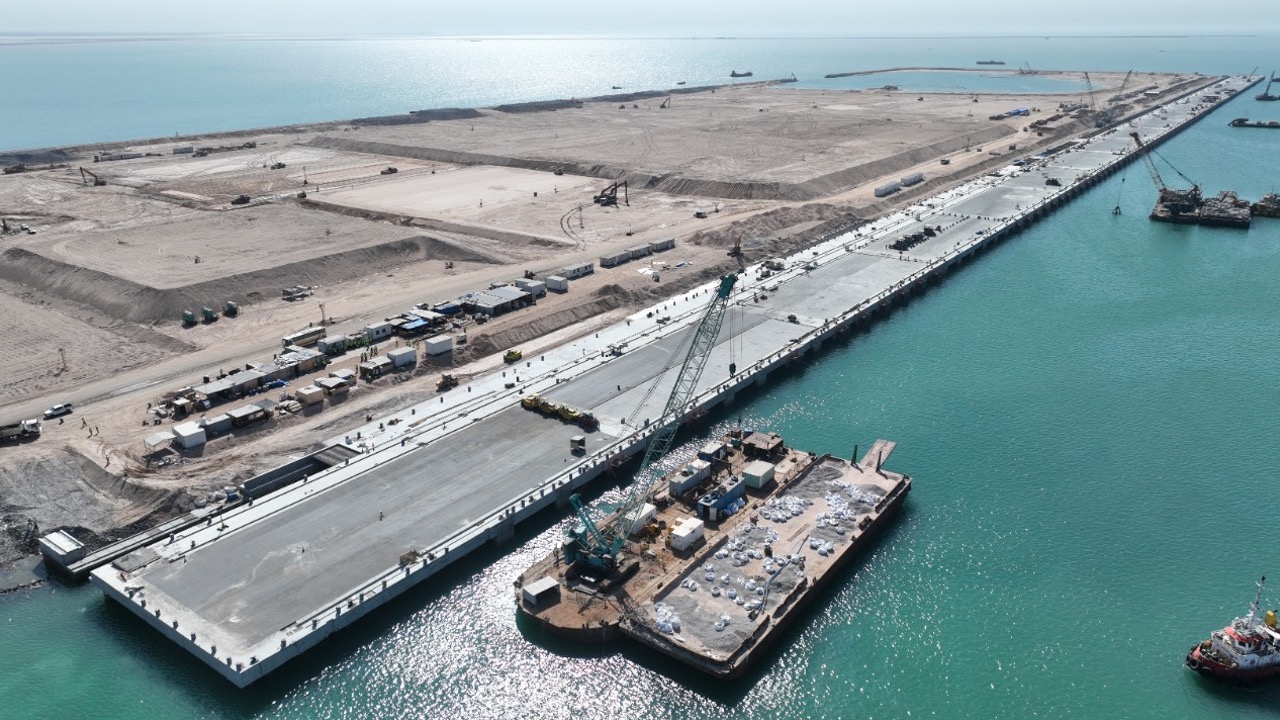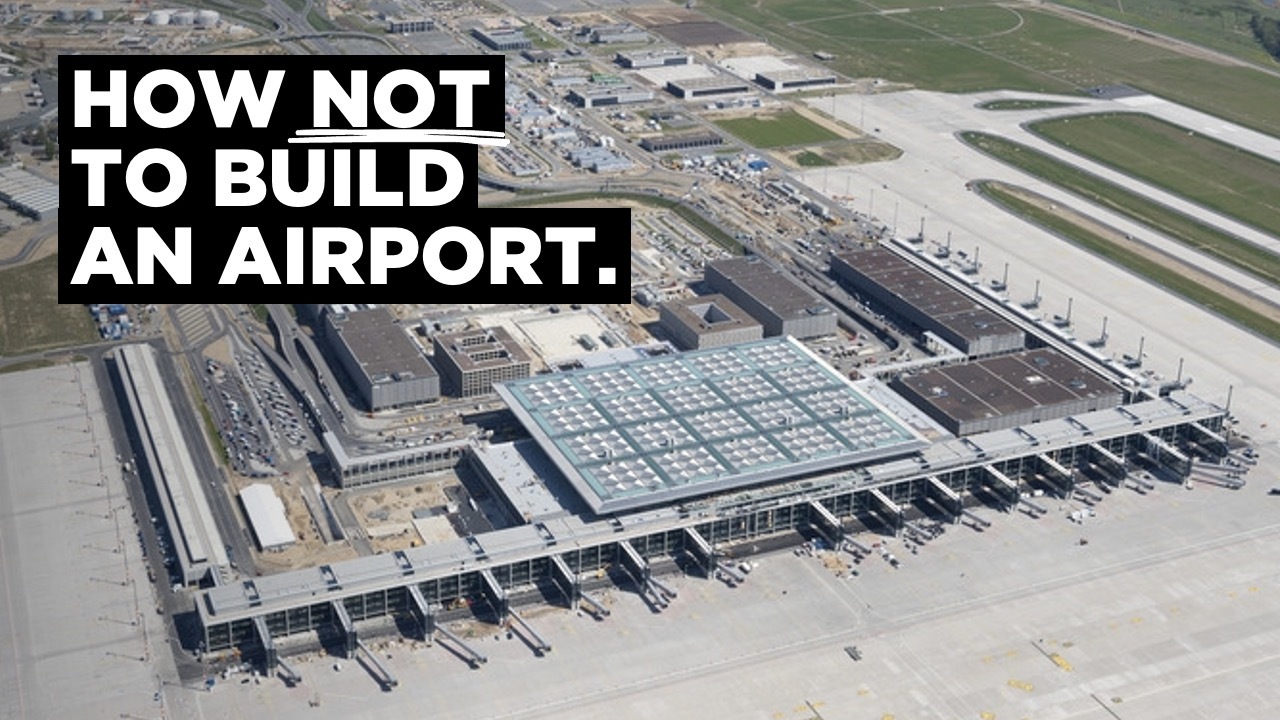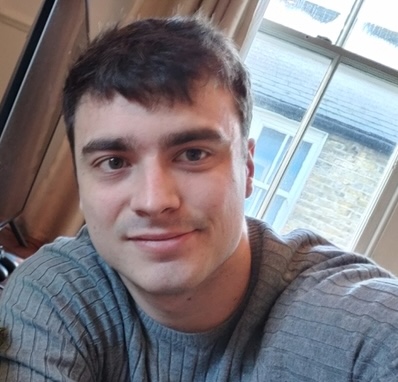Engineering the World’s Most Complex Office Building
- Youtube Views 877,678 VIDEO VIEWS
Video narrated by Fred Mills. This article and video contain paid promotion for Quickbase.
ANTWERP’S Port House is a truly unforgettable building that could actually be the solution to one of the massive dilemmas facing Europe today.
You see, the continent’s cities have a problem.
More people than ever before are moving from the countryside into urban areas. In fact, by 2050 more than 83% of Europe’s entire population will be living in cities – and that’s putting serious pressure on space.
Europe’s major urban centres are already built, and they have been for quite some time. So how do you expand a place that’s already full of buildings?
Well we’re starting to see some clever ideas, but this one in particular really has risen up above the rest.
This is the story of a star architect’s final masterpiece, of a gravity-defying feat of engineering, and of how a 1,500-year-old city is facing up to its 21st century destiny.

Above: The dramatic Port House rises above a protected, heritage fire house in Antwerp, Belgium.
Europe's Gateway
Welcome to Antwerp, Belgium. 290 million tonnes of international freight pass through here every 12 months, generating more than €21BN for the country.
It’s the second largest port on the continent and it accounts for more than 26% of all of Europe’s container shipping. From here, ships go out to more than 800 cities worldwide.
Over the last few decades, Antwerp has become one of our planet’s fastest growing container ports.
Back in 2010, a €1.6BN 15-year investment plan was approved to to keep up with shipping demand and modernise the 12 kilometres of docks that stretch through the city.

Above: Antwerp handles 26% of all Europe's container shipping.
The Port Authority desperately needed additional facilities and at the very top of its list was new office space for a mere 500 employees – a massive building by any measure. This would be the Port House.
But to call it office space really isn’t doing it justice. Antwerp’s enormous success had allowed the city to build something truly bold and ostentatious – a symbol of all the port has achieved.
And when you think bold and ostentatious, you think Zaha Hadid.
The architecture studio – then headed by the notorious starchitect – won an international competition to design the site.
But there was already something there: a then derelict but heritage-protected firehouse from the 1920s. It couldn’t be demolished, all the facades were important and there wasn’t room to build around it.
So Hadid thought outside the box. Well, up and above the box, to be precise.
Her team envisioned an enormous office building sitting on top of the fire station, like some kind of bejewelled hat.
“For us, this juxtaposition between the existing building and the new building is really working hand in glove,” associate director at Zaha Hadid Architects (ZHA) Joris Pauwels told The B1M.
“As you know, together, they form, they operate this one building and they kind of reinforce the identity of each other.”
Pauwels has worked for ZHA for twenty years and was responsible for the design and construction of the Antwerp Port House.
Balancing Act
To stop the structure crushing the firehouse below, two enormous concrete columns were designed to support it.
The Port House would then sit on top of those two legs, crouching over the existing firehouse, but not touching it. In fact, the only intersection between the old and the new would be an elevator shaft connecting the two very different eras.
One of these legs is hidden inside the courtyard of the building, while the other stands just outside – but both are plainly visible to the Port House’s inhabitants, with the outer column becoming a dramatic feature.

Above and Below: The Port House required some highly complex engineering. Images courtesy of ZHA [above] and The Port of Antwerp [below].

Instead of concealing the ingenious engineering behind the building, Hadid and her team have included it in the design so we can marvel at these enormous columns supporting such an immense weight.
“The challenge lies in the structural design," Pauwels said.
"So underneath there is a connection between the two pylons in the ground, the foundation beam that connects them and the bridge which sits between new and old building. It forms the connection in the air that creates the ring, that closes the ring, if you like, the structural ring. So that ring is really the golden egg to make this structure work.”
Once the legs were in place the main building was assembled on top of them. This consisted of a complex steel structure made of prefabricated trusses. They were welded and assembled on site then lifted into place on top of the legs in sections one by one.
These steel trusses ensured the Port House was light enough to be supported by the columns and hover over the firehouse below
Next came the rippling facade, made-up of hundreds of glass triangles. It’s intended to evoke the waves of the surrounding seas that made Antwerp so wealthy and the diamond industry that the city is famous for.
“We wanted to express the static dignity of the existing building and counter by contrasting that with the volume above, that is very dynamic fluid that has this ephemeral quality of reflecting the sky through its glazed panels,” Pauwels said.
Technological Support
Now as you can probably imagine, this was an immensely complicated construction project. Not only were they building more than 6,000 square metres of new office space in the air above an existing building, they were also restoring an historically significant structure at the same time.
Heritage projects like the Port House force teams to use both decades-old and brand new building plans – and as cities continue to run out of space, these kinds of projects are likely going to become more common.
That means a lot of documents, data and information to keep track of – and if teams aren’t ready for it, they could be dealing with a mess of different databases, applications and spreadsheets. That’s where Quickbase comes in.

Above: A foundation beam between the two major support columns helps to create a structural ring that keeps the Port House steady. Image courtesy of ZHA.
Its software helps teams across different disciplines work together by sharing data without having to wade through scattered spreadsheets.
“Well, the largest construction challenges that we face are cost and timing overruns,” Anthony Offredi, director of customer advisory at Quickbase explained.
“There are a lot of moving pieces on a large construction site, especially with the subcontractors, and there's always communication gaps there and that's a huge challenge that we face on a daily basis. With Quickbase, you really gain end to end visibility. You can see connect to control the complex construction projects that the general contractor is working on.”

Above: The Quickbase dashboard interface provides an overview of a project's status.
This isn’t just a quick fix. Quickbase is a scalable solution that saves teams time and money by cutting out inefficiencies in the process.
Building projects are only getting more complicated with construction teams split across so many factions. Add in a recession, workforce shortages and continued supply chain delays and you’ve got a serious challenge on your hands.
It’s software like this that’s enabling teams to achieve the remarkable.
Hadid's Legacy
When it opened back in 2016 the Port House became an almost instant icon. This was also the year that Zaha Hadid passed away, never seeing the building completed. To this day it remains one of her most significant pieces of work and an important part of a legacy that shaped architecture for the 21st century.
“Throughout the years of designing the building and preparing the construction, I think people were a bit kind of, not entirely sure of what is this beast of a project was going to be,” Pauwels said.
“But once the building got under construction… I think then the overall reaction is very positive, as far as you know, from taxi drivers to the client.”
But while it has been wholly embraced by the architecture and construction communities, some have criticised its imposing form and interiors that they describe as an “afterthought”.
For an office building the space inside isn’t exactly as functional as it could be. It’s a structure whose primary concern appears to be how it looks on the outside – but in all honesty when it looks this good, maybe it's okay to be a little vain.
"Often with existing buildings and heritage buildings, the instinctive attitude is to respect as much as possible, do very extremely minimalistic intervention," Pauwels said.
"And that can be beautiful and work very well at times. But Zaha’s view on this building was layering of the city. You know, a built environment is a kind of continuous process where things are added. And that's very much our approach to design."

Above: The late Dame Zaha Hadid.
The Port House shows us that it’s okay to not just restore historical buildings exactly as they were, but to play with them, to bring them into the modern world.
The Port House has firmly become an icon. Tours have been booked out months in advance. It’s become a symbol of Antwerp’s power as a port city.
The project has perfectly blended two very different architectural styles, not by hiding their differences but by highlighting their contrasts.
See how Quickbase empowers builders to see, connect and control all facets of their complex projects.
Video narrated by Fred Mills. Additional footage and images courtesy of Zaha Hadid Architects, Schueco, Mouton and Antwerp Port Authority.
We welcome you sharing our content to inspire others, but please be nice and play by our rules.








