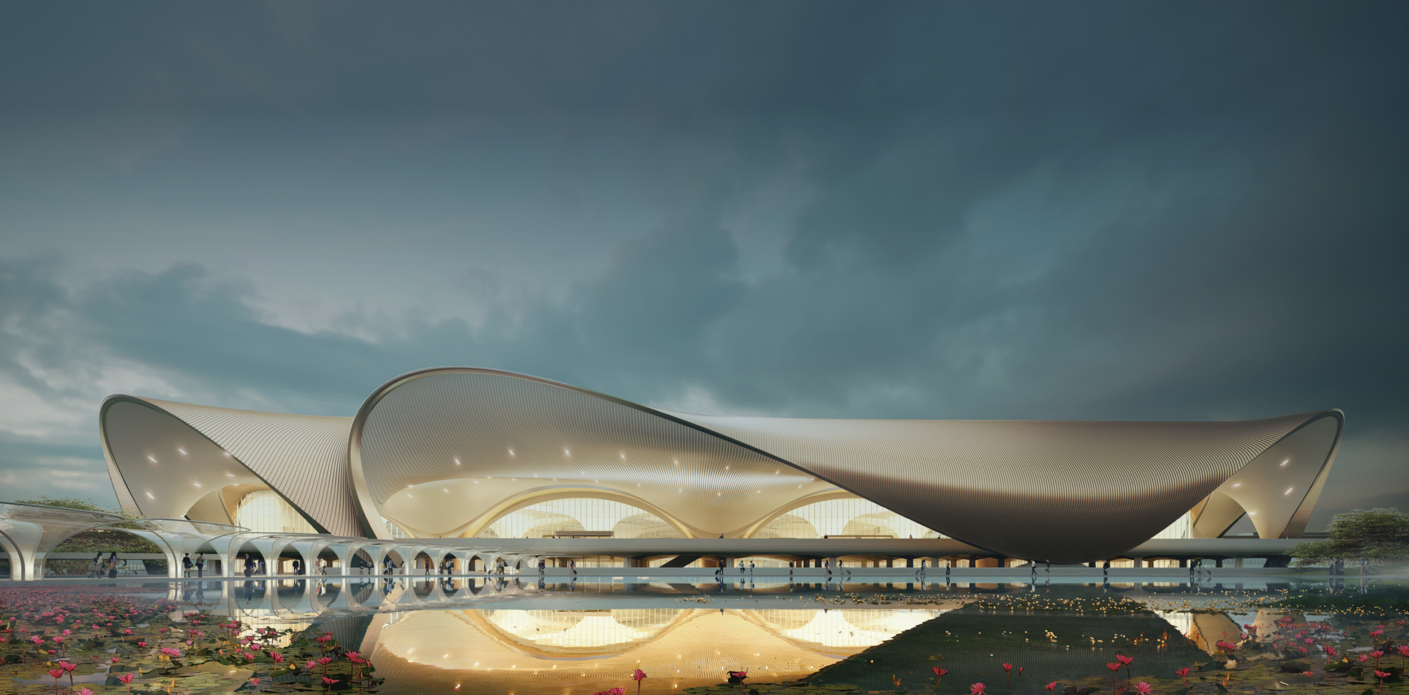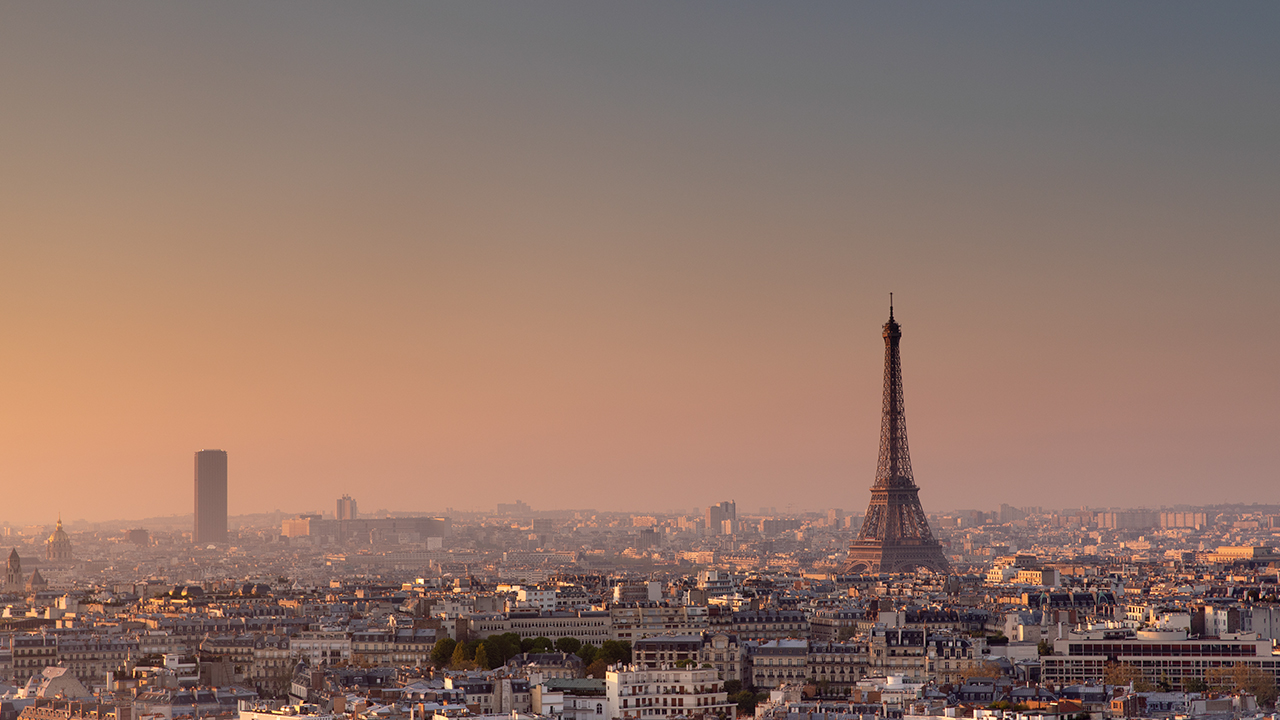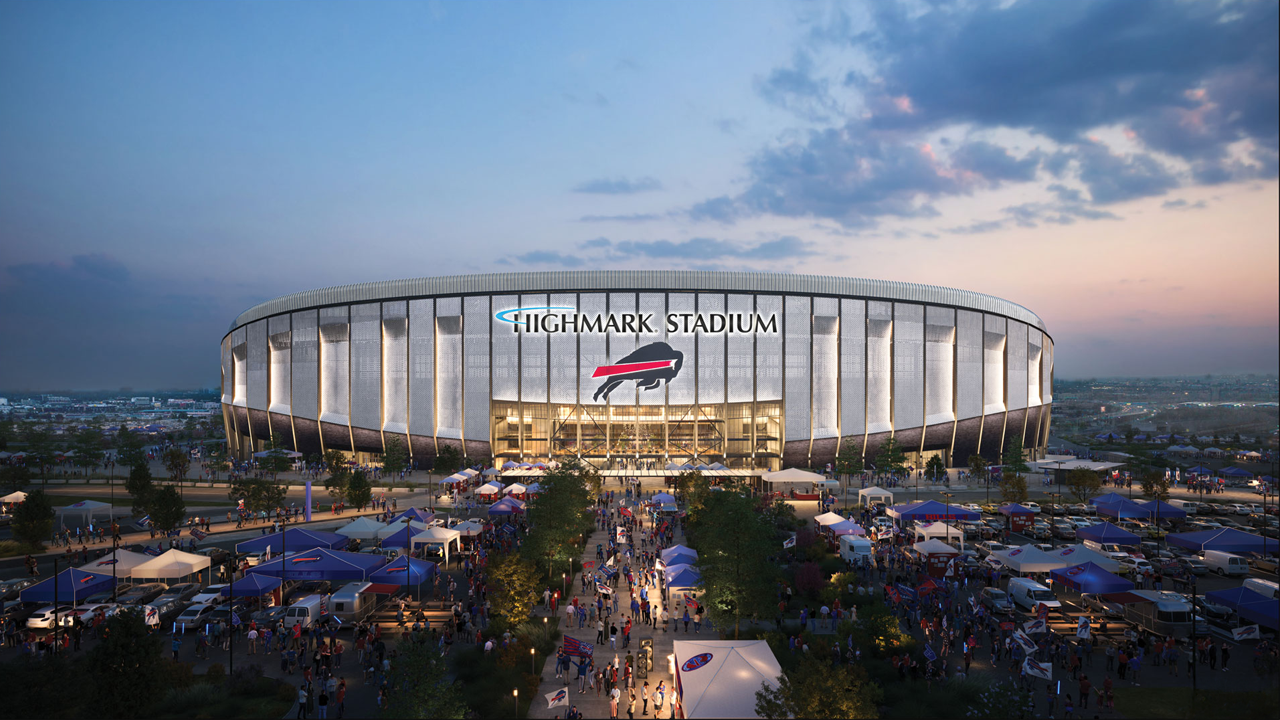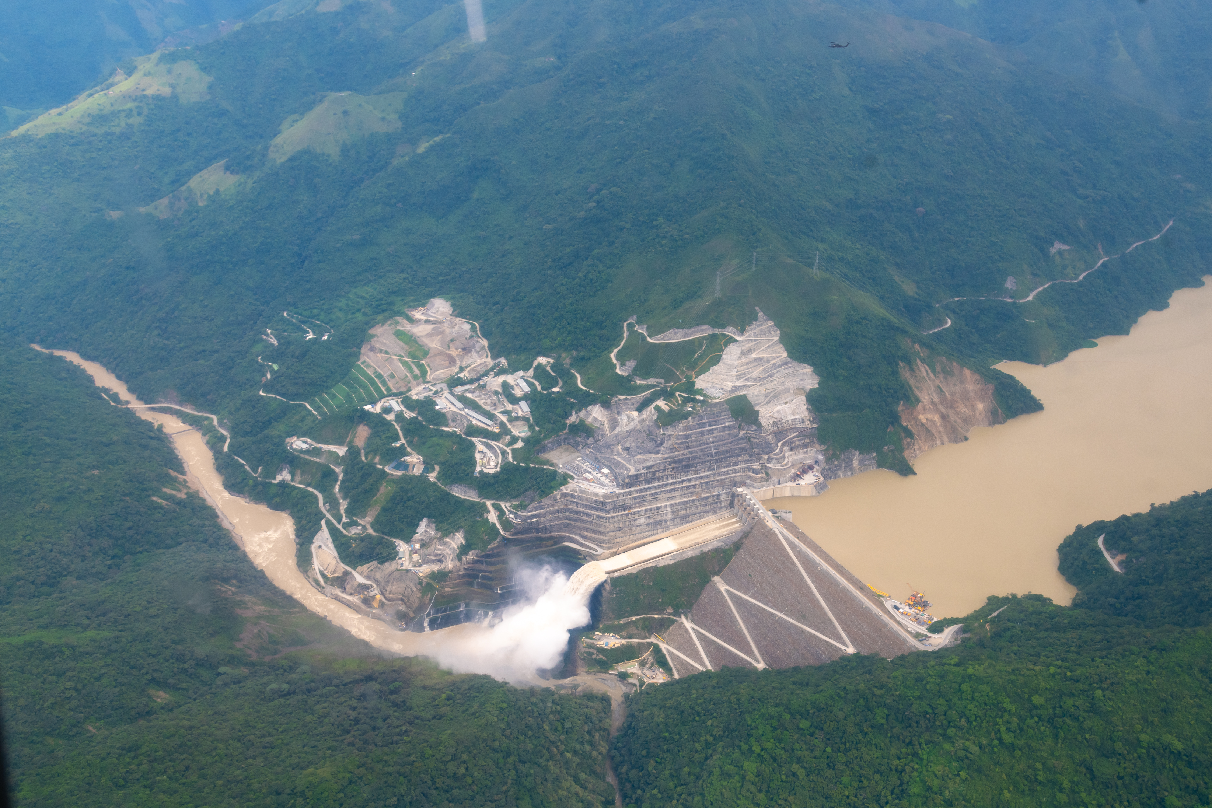Inside Europe's $1BN Abandoned Mega-Build
- Youtube Views 8,506,119 VIDEO VIEWS
Video hosted and narrated by Fred Mills. This video contains paid promotion for the city of Berlin.
WE WENT inside one of the largest abandoned buildings in Europe to bring you a truly extraordinary story.
In 1979 a space ship landed in West Berlin, it was the height of the cold war and Germany was cut in half. The Soviets were building the Palace of the Republic, an enormous building that would host the parliament of East Germany. The West was determined to prove it could do anything the East could, but bigger… and better.
So West Berlin proposed the space ship. It was to cost one billion marks to construct, making it the most expensive new building in the city since World War II. At its opening then Federal President Walter Scheel declared it would outlast even the Pyramid of Giza.
Despite being partly built out of spite, the building has become an icon for Berlin. Its controversial design being both embraced and despised by the city - depending on who you ask.
The story of its construction in many ways mirrors the story of Berlin itself. It’s techno, it's dark, yet it's historically significant and a lynchpin of global politics.
In recent years the ICC has come under threat and it has been left empty. But a new competition could be set to reinvent the space ship for a Berlin that now looks radically different.

Above: The ICC has been dubbed the space ship by Berlin locals. Image courtesy of City of Berlin/Eventfotografen Berlin.
There’s just something about Berlin. It’s a city that doesn’t particularly care what you think and that in many ways extends to its architecture. It can be brash and cold, brutalist and modern. It can mix styles and time periods.
Perhaps this is best represented by the ICC, or the “Battleship of Charlottenburg” as it has been dubbed by locals. But there’s more to it than meets the eye.
This is the International Conference Centre or ICC for short. It is one of the largest convention centres in the world with the second largest stage in all of Europe.
It holds a remarkable engineering secret. You see this isn’t just one massive building, what you’re looking at right now is the shell. And there’s something incredible suspended inside…
But to tell you the full story, we have to take you back to the 1960s. Berlin was very much a city divided, physically and ideologically. In 1961 the Berlin Wall was constructed to stop East Germans from fleeing to the West.
It became one of the most potent symbols of the division in the country, separating families, friends, and communities. The East was communist controlled while the West was a democratic enclave supported by the British, Americans and other Western powers.
This was the Cold War, and it was competitive.
If one side did something, so too did the other, whether that be stockpiling nuclear weapons or heading to the moon. Even something as small as city infrastructure became a way for both sides to show their superiority.
The two cities began to have radically different architectural styles to reflect their opposing ideologies. East Berlin prioritized grand statement pieces that showcased the government’s unopposed strength, like the Karl-Marx-Allee.
Or the futuristic TV Tower they planted at Alexanderplatz behind me. It’s a 368 meter watchtower that broadcast propaganda and could be seen from everywhere in both cities.
The West retaliated with Modernist architecture that symbolized progress, democratization and technological achievements, such as the Berlin Philharmonie and the Tegel Airport terminal.
It was during this time the East announced they would be replacing the demolished Berlin Palace that once housed Prussian kings and German emperors with their own “Palace of the Republic”. Inside would be the Volkskammer, the parliament of East Germany.
This building was one of the most significant architectural projects of the German Democratic Republic; it featured luxurious materials not common in the Soviet Union, including marble and wood paneling. This made it one of the most extravagant buildings in the country.
Naturally, of course, the West had to respond. West Berlin proposed their own enormous, extravagant building. Only instead of a palace, their building would be the largest congress center in the world. Instead of housing a communist regime theirs would hold international conferences, and trade fairs. It would be a capitalist playground.
It would have another purpose too: to announce West Berlin as a hub for international business and culture. That it could be its own city, not just an enclave in an increasingly unfriendly part of the world.
Husband and wife architects Ralf Schüler and Ursulina Schüler-Witte were chosen to design the behemoth and they conceived of a futuristic, high-tech structure unlike anything that had been seen before.
They wanted to create a building that symbolized the modernity and technological advancement that reflected the Berlin they wanted to be in.
What they created was a striking mix of Brutalism and high-tech architecture. You can see this in the exposed steel beams, sharp angles, and its machine-like aesthetic.
This was technical optimism and it represented the hope West Berliners had for the future. The Space Race as a conference centre.
Construction began in 1973 and when it was completed in 1979 more than 900 million Deutsche Marks had been spent, making it the most expensive building in West Berlin since World War II.

Above and Below: The ICC now sits almost completely empty. Image courtesy of City of Berlin/Eventfotografen Berlin.

At 320 metres long, 80 metres wide and 40 metres high, it was one of the largest buildings in the city. You could lie the Eiffel Tower down flat and it would just about fit inside.
The site was surrounded by extremely busy roads, which meant soundproofing was essential.
To ensure that noise and vibrations from the outside could not be felt inside it was decided that the ICC would be “a building in a building”. This inner building would be enclosed in an independently constructed separate outer shell.
It was, ironically, a sort of Russian nesting doll of a structure.
This inner building was made of reinforced concrete with pre-tensioned transverse divider elements as the main supports. The weight of the building was transferred down the divider elements to the foundations. Neoprene bearings were used to ensure technical separation from exterior sounds and vibrations.
While the outer building consisted of exterior walls and the roof, forming a shell around the inner building. The walls and roof were built as a steel load-bearing structure.
You can see the enormous trussed girders which support the weight of what’s inside here on the exterior..
The building embraces its location at the axis of so many motorways, it even has a “car foyer” in the form of a drive-in level which allows cars to arrive immediately below the main entrance.
You can see that 60s/70s techno optimism as soon as you walk in. This is Level 0 - or the boulevard, as it's sometimes referred to - and it's the first part any visitors see.
From this “boulevard” you can access staircases and escalators which are arranged like side roads, leading to the other levels of the building. This turns Level 0 into a traffic hub with its own “road system” for visitors.

Above: The interior is designed like a boulevard. Image courtesy of City of Berlin/Eventfotografen Berlin.
The lighting system was designed by Berlin-based lighting artist Frank Oehring. With its two colours -red on the left and blue on the right. It helps people find their way around this enormous conference centre.
That lighting system accumulates with“The Brain” - a central sculpture that spans three floors. If you look closely you can see the “brain slices” from which electronic strip lights rise like nerve fibres.
Hall 6 was actually modelled off of popular science fiction television shows and movies of the time like Star Trek. We can see the building’s nickname “The Space Ship” doesn't just refer to its bulky exterior, but to the rooms inside it as well.
But probably the most impressive part of the ICC is the main hall. It can hold 5,000 people and was the first conference room of its size built in Germany.
And, it can be made even larger. The stage can be raised and connected to Hall 2, creating one of the largest stages in Europe and allowing for an audience of several thousand.
In fact, both these halls have another secret - remember how we said the ICC is actually a building within a building. Well, these halls are floating… sort of. They are both suspended from the outer shell using a combination of advanced structural and mechanical design techniques. The large steel trusses we showed you before run along the building’s roof. They act as the primary load-bearing components for the suspended halls.
Halls 1 and 2 are directly suspended from these trusses using tensioned steel hangers or rods. They transfer the weight of the halls to the roof trusses.

Above: Hall 6 was inspired by Star Trek. Image courtesy of City of Berlin/Eventfotografen Berlin.
The trusses themselves are supported by massive steel columns and foundation points that distribute the weight to the ground.
By suspending Halls 1 and 2 the architects isolated them from vibrations and noise generated in other parts of the building, particularly the halls and spaces below and the surrounding motorways.
This improves acoustics and provides and allows for multiple events to take place at once, where they can be as loud as they like with as many attendants as possible.
This suspension system has been designed to accommodate all kinds of loads including those caused by crowd movement, equipment vibrations, and environmental factors like wind or even earthquakes.
The suspended design frees up this area below for additional functional spaces. And allows for larger column-free spans within the halls, creating unobstructed interiors ideal for events. It is a remarkable and sophisticated engineering solution and part of what marks this building such an architectural landmark.
When it was completed and opened the public reaction was… mixed. While some praised its forward-thinking and bold design, others noted the enormous construction cost - equivalent to over €1 billion today.
Despite these mixed reactions the building has received an almost cult-like status and was awarded heritage listing in 2019. Over the years, however, the building has struggled to be maintained for its original purpose - it’s too huge.

Above: Walking through the ICC is like stepping back in time. Image courtesy of City of Berlin/Eventfotografen Berlin.
It was shut down in 2014 and has been used as accommodation for refugees, a Covid vaccination centre, and a space for art exhibitions.
Much of the building contains asbestos which has to be removed in an operation costing some 400 million euros.
But now, the city government wants to rejuvenate this sleeping beauty. They’re launching a competition where investors can apply to use and run the building.
They’ll be able to rent the ICC for free for 99 years, and bring it back to life. The only pre-requisite is they have to remodel it and make it available for public use.
There is still a lot of love for the space ship - the recent art exhibition was sold out and had incredible hype from the public.
Tickets to see the building on Day of Open heritage sites sold out in two hours.
The Berlin of today is a city of innovation, it’s Germany’s start-up capital with 500 new ventures a year. And it is of course the political centre of the country and a pillar of the EU.
By the end of 2026 the city hopes to have a decision in place, and this beautiful, polarising sleeping giant might have new life breathed into it.
To find out more about Berlin head to the official ICC website.
Video narrated and hosted by Fred Mills. Additional footage and images courtesy of City of Berlin, Basil-Film Verleih Model Entertainment Associates Inc, Gaumont Distribution, Paramount Pictures, Studio Canal, Chicago ILL Films Incorporated, Ole Tangen Jr, and Berlin Partner/Eventfotografen Berlin.
We welcome you sharing our content to inspire others, but please be nice and play by our rules.








