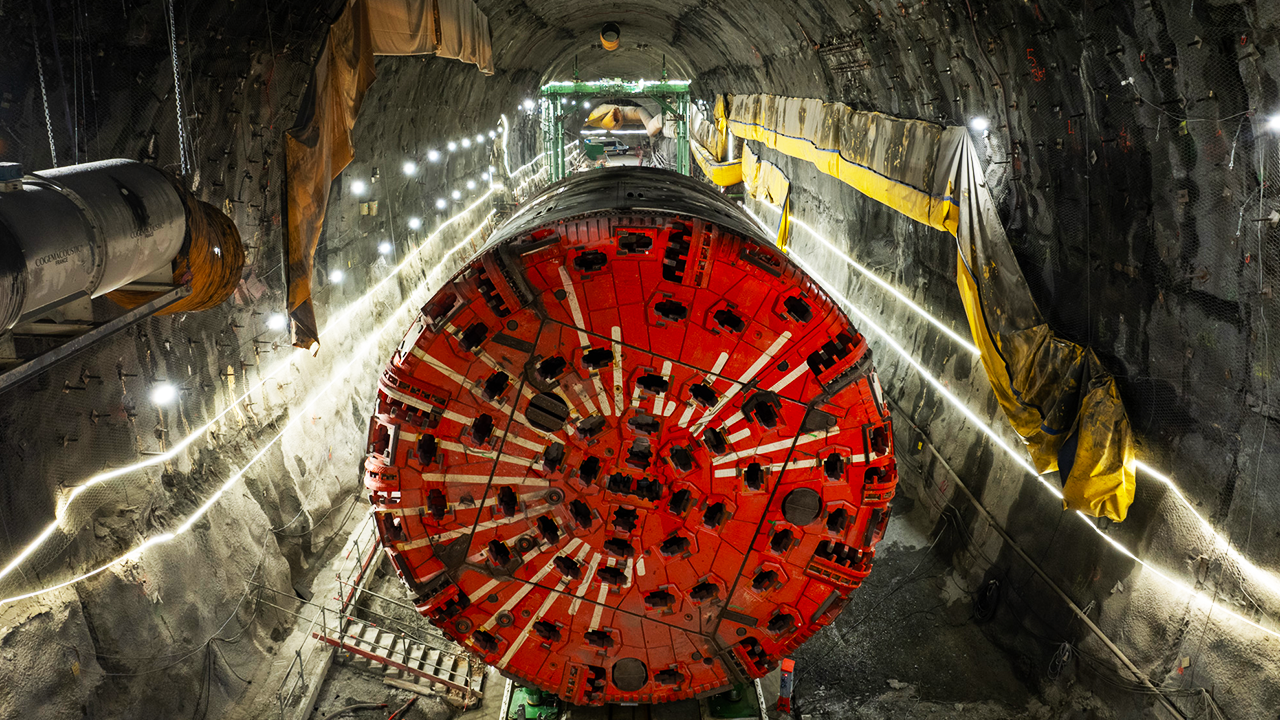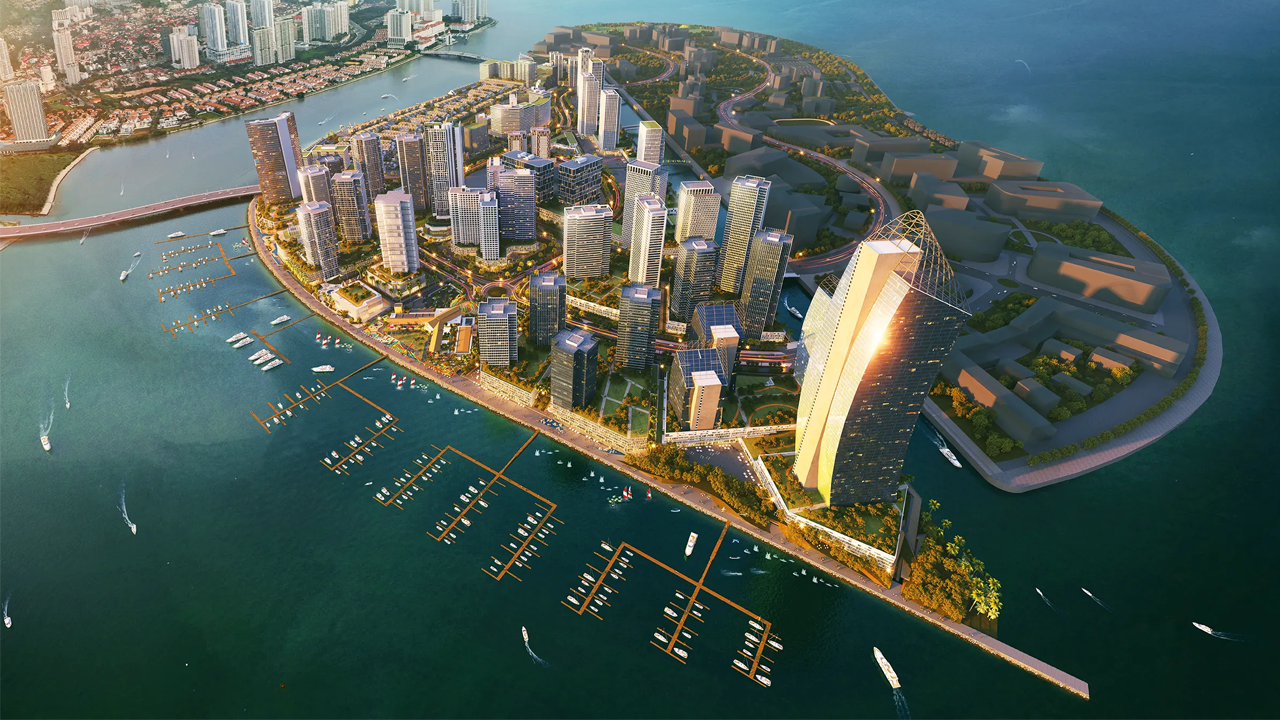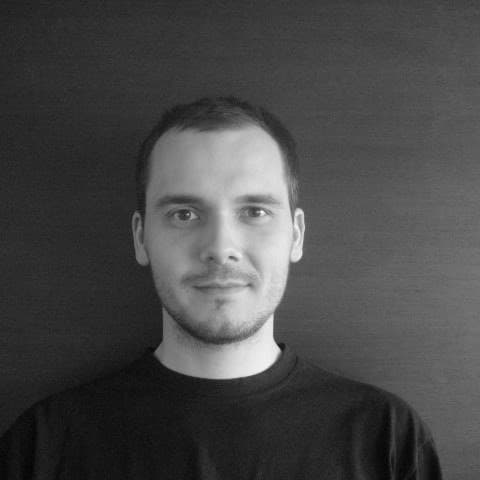Fabricating an Ultra-Thin Concrete Roof
- Youtube Views 146,295 VIDEO VIEWS
RESEARCHERS at ETH Zurich’s Block Research Group (BRG) have completed a full-size prototype of an "ultra-thin" curved concrete roof.
The structure combines innovative computational modelling and fabrication methods to create a 7.5 metre (24 foot) tall structure covering an area of 120
square metres (1,291 square feet).

Above: The ultra-thin concrete roof covers an area of 1,291 square feet (image courtesy of Michael Lyrenmann and ETH Zurich). Below: Steel cables and polymer textile were used as the roof's formwork (images courtesy of Naida Iljazovic and ETH Zurich).


BRG’s team built the prototype over the course of six months in ETH Zurich’s Robotic Fabrication Lab.
Formwork for the structure was made using a steel cable net covered in a polymer textile. The whole structure was designed to settle into its desired shape after the application of wet concrete.
During construction, the 500kg cable net and 300kg textile sheet supported some 18 tonnes of wet concrete. With the build now complete, these supporting cables can be re-used in a different configuration if desired.
This approach offered an efficient and material-saving alternative to conventional formwork while enabling the area beneath the roof to remain unobstructed during concreting. Subject to the necessary health and safety considerations, this could enable other works to progress in such areas whilst concreting takes place, potentially offering programme advantages.

Above: The weight of the concrete was taken into account when calculating how much the formwork will settle (image courtesy of Naida Iljazovic and ETH Zurich).
With the formwork in place, experts from Bürgin Creations and Marti then sprayed concrete using a method developed specifically to ensure that the textile could withstand the pressure.
The team developed a specific concrete mix which was fluid enough to be sprayed and vibrated, yet viscous enough not to run-off the fabric cable net formwork, even in near-vertical locations.
The completed ultra-thin roof has an average thickness of just 5 cm.
The prototype shown has already been dismantled to make space for future developments.

Above: 18 tonnes of concrete were used to make the roof (image courtesy of Micheal Lyrenmann and ETH Zurich).
Next year, the structure will be fabricated on top of NEST, an experimental structure that serves as a test-bed for new construction technologies, allowing them to be tested and evaluated under real-world conditions.
That installation is expected to take just 8-10 weeks, and the team believe that such techniques could prove faster than conventional methods once successfully matured and deployed on a mass scale.
Commenting on the experiment, BRG's team said:
"We’ve shown that it’s possible to build an exciting thin concrete shell structure using a lightweight, flexible formwork, thus demonstrating that complex concrete structures can be formed without wasting large amounts of material for their construction. Because we developed the system and built the prototype step by step with our partners from industry, we now know that our approach will work at the NEST construction site".

Above: HiLo penthouse is an experimental, habitable structure in which ETH Zurich aims to test new, sustainable building technologies
(image courtesy of ETH Zurich).
The roof will form part of the "HiLo penthouse" and will be covered in a thin photo voltaic
layer that generates energy for the work and living spaces underneath. The residence is expected to generate more energy than it consumes.
The ultra-thin roof project is a collaboration with the National Centre for Competence in Research (NCCR), the same team behind this rebar-tying robot.
Learn more about ETH Zurich here.





