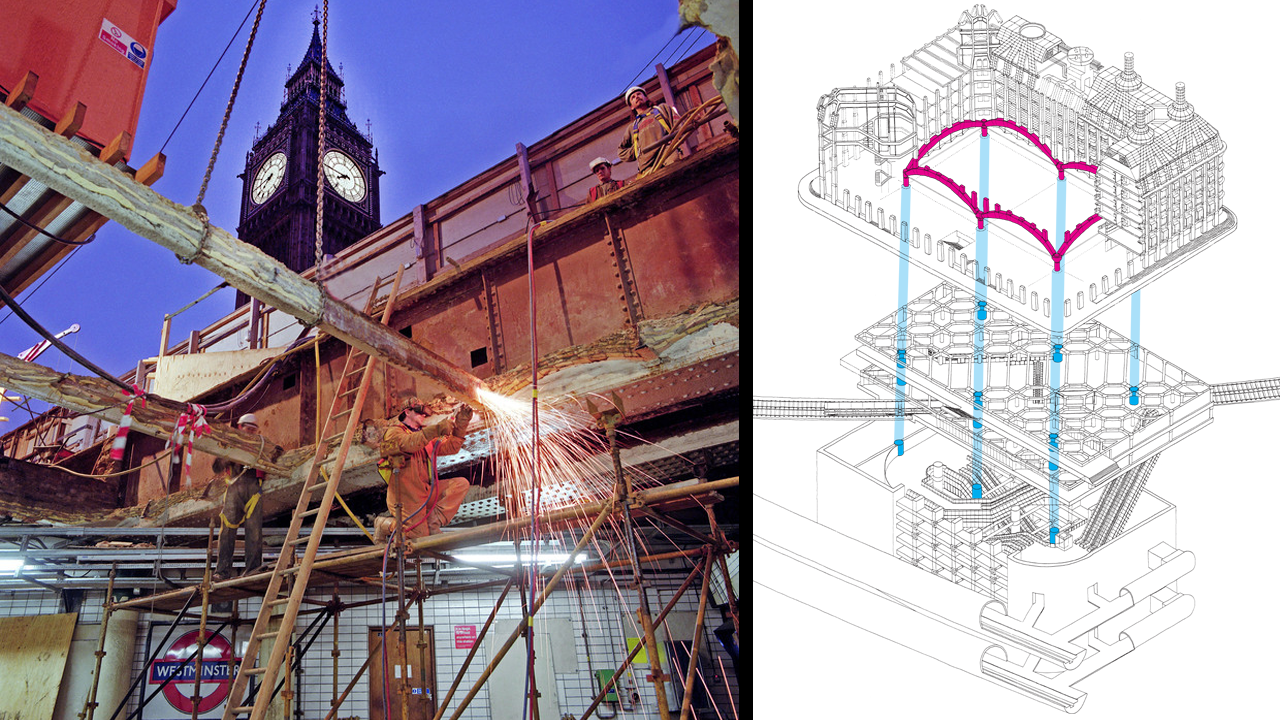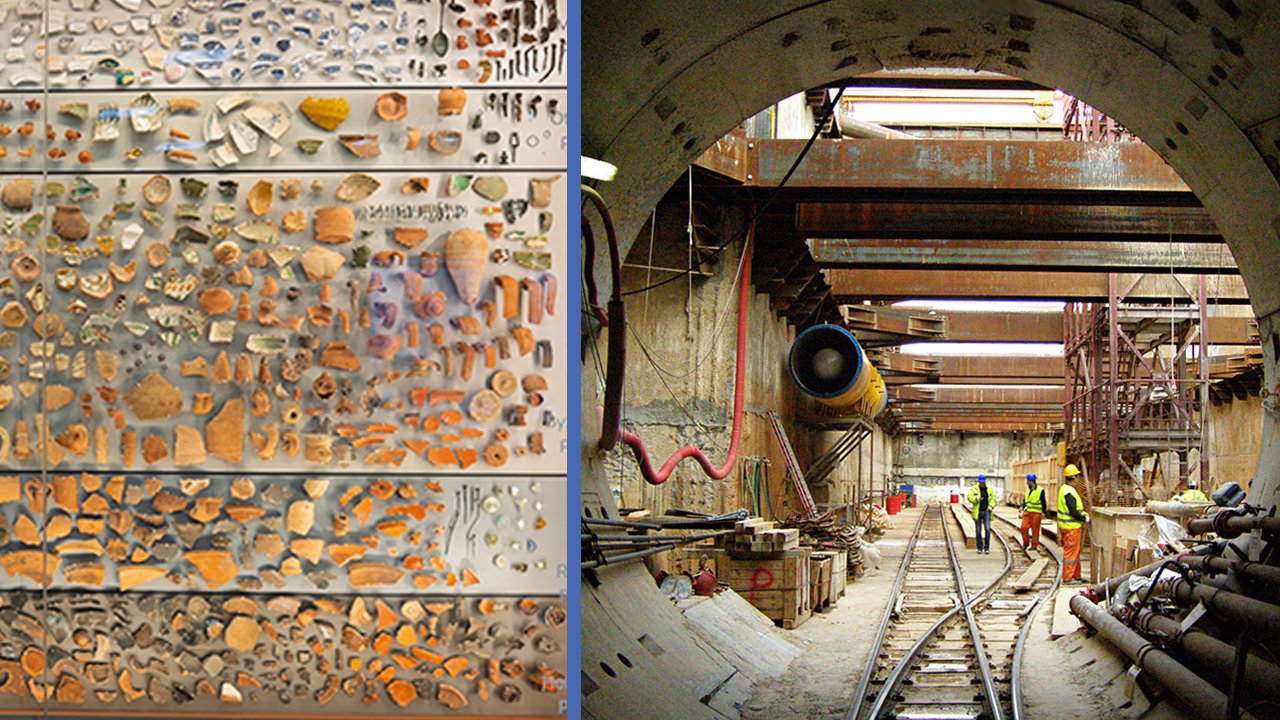The Rise and Rise of New York's Billionaire's Row
- Youtube Views 5,326,252 VIDEO VIEWS
WIDELY acclaimed as a global city, New York’s eclectic mix of boroughs and neighbourhoods gives it a rich and diverse identity that is envied the world
over.
Shaped by nearly two centuries of economic cycles and the architectural and urban planning trends that accompany them, the city that never sleeps is also continually evolving.
But one particularly notable development in recent times is the rise of a Manhattan neighbourhood that caters for the super-rich.

Above: The emerging Billionaire's Row in Manhattan (image courtesy of Michael Young).
With breath-taking views, luxurious interiors, endless amenities and eye-watering price tags, this new wave of properties are strictly for those with a 10-figure bank balance.
But how did this area come to be? What sparked its growth in this particular district? How were planning controls addressed, and how did engineers make the development of such small scraps of land commercially viable?

Above: Billionaire's Row is steadily changing the face of Midtown (image courtesy of Arun Sundar).
With its extreme popularity and highly restrictive geographic context, Manhattan Island is today one of the most densely populated areas on Earth.
For decades developers have competed for space here, balancing their quests for return on investment with the requirements of the city’s planners and respect for the differing identities between the island’s many neighbourhoods.
Those distinct areas shape the city we now experience – from the high-rise financial centres around Lower Manhattan and Midtown to the villages of Chelsea, Greenwich and Soho and the exclusive addresses of the Upper East Side.

Above and Below: Manhattan's zoning restrictions gave rise to a number of unique neighbourhoods, each with their own distinct character.

While planning controls have helped to create clear identities between these different neighbourhoods, they have also made any significant redevelopment of sites in established residential zones remarkably difficult.
With Manhattan’s popularity ever increasing and rising demand for luxury residences, developers have begun to venture into commercial areas in search of suitable sites.
Situated to the immediate south-west of Central Park, the Midtown streets between Park Avenue and Columbus Circle have long had an air of prestige. Home to the iconic Plaza Hotel, the Russian Tea Room, Carnegie Hall and intersected by the desirable Fifth Avenue, the district is naturally appealing for high-end residential developers.

Above: The area now dubbed "Billionaire's Row" (image courtesy of Google Earth).
In the last decade, several significant schemes have emerged in this zone, and in particular along 57th Street, leading the area to become dubbed “Billionaire’s Row”.
The completion of One57 in 2014 was followed by the opening of 432 Park Avenue in 2016 and the development of 53 West 53rd Street, 111 West 57th Street and Central Park Tower thereafter.

Above: An artist's impression of how Billionaire's Row will appear when the current batch of skyscrapers under construction are completed ( image courtesy of Andrew Nelson).
These schemes offer extreme luxury against the backdrop of unique Central Park views, addresses in some of the city’s most desirable streets and close proximity to high-end retail outlets.
There is also the added benefit of avoiding Manhattan’s co-operative arrangements, where buyers typically purchase shares in the corporation that owns a property in exchange for the exclusive use of one of its units. These arrangements demand the disclosure of financial information that doesn’t always appeal to the super-rich.
With apartment sale prices starting in the tens of millions and extending well into hundreds of millions, developers have seen returns of several billion US dollars on these schemes to date.
But building here is not easy.
Suffering from extreme over-development, carefully governed by planning laws and with only very small sites available, developers and their project teams have been forced to innovate.

Above: The varied profile of 53W53 is a result of the numerous planning and setback regulations governing its site ( Ateliers Jean Nouvel)
Commercially, developers need to maximise floor area in order to recover the costs of purchasing and developing their sites. This often leads them
to plan structures that go right up to site boundaries.
Concurrently, all schemes must adhere to New York’s strict Floor Area Ratio (FAR) planning legislation that controls the height of a structure, relative to the size of its site.
To overcome this potential obstacle, developers purchase air rights from neighbouring properties and effectively stack them onto their sites.
For city planners, this approach protects against the over-development of surrounding properties in the future, while developers and those living within their structures are assured light and clear views out.
These arrangements have the added benefit of generating capital for those selling their rights, enabling them to progress with smaller scale construction projects on their own land.

Above: The developers of Central Park Tower purchased air rights from neighbouring buildings (image courtesy of Andrew Nelson).
53 West 53rd Street (53W53) is perhaps the purest demonstration of this concept to date.
Here, the existing Museum of Modern Art (MOMA) sold an area of land adjacent to their main building together with the air rights above part of their estate.
This enabled the construction of the Jean Nouvel designed 53W53 tower while generating funds to re-develop the museum itself.
The link between the two structures on the site has thankfully been retained in Nouvel’s notably artistic design – that responds to numerous zoning and setback constraints – and in benefactor memberships at the museum for those purchasing residences within the tower.
With such small sites in their possession, a strong desire to build high and maximise floor area, and the legal constraints of doing so removed, developers have turned to their project teams to solve the challenge of building super-slender towers; structures that are defined as having a width-to-height ratio greater than 1:7.
By moving away from steel and embracing high-strength reinforced concrete, engineers have been able to increase design flexibility and the overall strength of their structures.
With high-strength concrete cores housing vertical access and service routes, super-slender towers move much of their remaining structure to the perimeter of the floor plate, negating the need for columns and maximising functionality within residences.
In the case of 53W53 and the impressive 432 Park Avenue, this perimeter concrete structure has been stunningly incorporated into the overall aesthetic of the external façade.

Above: The concrete perimeter structure of 432 Park Avenue is incorporated into its striking facade (image courtesy of DBOX, Matthew Bannister and Keith Bomely).
But while high-strength reinforced concrete enabled these super-slender towers to rise, further engineering was required to ensure their stability at such extreme heights.
432 Park Avenue – with a width-to-height ratio of 1:15 – features double floor cut-outs at 12 storey intervals throughout its height, allowing powerful wind forces to pass through, as well as around its extremely thin structure.
This prevents areas of low pressure being created on one side of the structure as air currents move around it. If unmitigated, these areas could create repetitive, rhythmic suction forces that would cause the tower to sway towards its upper levels.
We have demonstrated the effect of 432 Park Avenue’s design in a simulation (shown in the video) developed using SimScale’s software.

Above: The impact that wind loads have on 432 Park Avenue (image courtesy of SimScale).
With more than 150,000 users worldwide, SimScale is an easy-to-use cloud-based engineering simulation platform that enables everyone to create powerful, high-fidelity simulations in a web browser. The platform can be tried for free through the Community account, which gives access to thousands of public simulations to promote knowledge sharing and to crowdsource advice.
432 Park Avenue’s open floors are combined with the use of tuned mass dampers; immensely heavy instruments suspended in voids at the top of the structure that helps to counteract swaying motions where they begin to occur.
The 472 metre Central Park Tower is set to become the tallest structure on billionaire’s row, and the second highest tower in the United States (US) when it completes in 2020.

Above: Central Park Tower will be the tallest building on Billionaire's Row and the second tallest in the US upon its completion in 2020 (image courtesy of AKF Group LLC and EB-5).
This development combines an irregular profile with numerous setbacks to vary its façade across its height, disrupting wind currents and preventing the formation of coherent vortices and dominant wind loads that can result in swaying.
We have again demonstrated the impact of this approach with a SimScale animation.

Above: Central Park Tower's irregular facade breaks up wind loads as they meet the building (image courtesy of SimScale).
Finally, with a width to height ratio of 1:24, the breathtakingly narrow and exquisitely detailed 111 West 57th Street (111W57) steadily tapers throughout its 435-metre height, breaking up the façade uniformity that can lead to vortex shedding.
The result of these impressive engineering developments is not just the emergence and continued rise of New York’s billionaire’s row, but the birth of a broader super-slender skyscraper phenomenon that is starting to influence other markets around the world.
The origin of these structures can be traced directly from New York City and their existence is unique to this specific time in our world’s architectural history.

Above: Billionaire's Row continues to rise along the Manhattan skyline, changing the landscape of New York City.
A product of New York’s own zoning restrictions, near unrivalled appeal, insatiable developers and engineering ingenuity – billionaire’s row has become the latest distinct neighbourhood in the rich tapestry of this thriving city.
This video was produced in collaboration with SimScale. Create a free SimScale account to test the cloud-based simulation platform here.
With 150,000 users worldwide, SimScale is a revolutionary cloud-based CAE platform that gives instant access to CFD and FEA simulation technology for quick and easy virtual testing, comparison, and optimization of designs. With SimScale, you can investigate fluid flow and heat transfer to develop the best building design or HVAC system you possibly can.
Predict wind loads on buildings, ensure pedestrian comfort in urban areas, validate ventilation and air conditioning, control air quality and contamination in cleanrooms, hospitals or underground spaces, and optimize thermal comfort in working and living environments with engineering simulation in the web browser.
Read the article "SimScale is Becoming the New Go-To Software in AEC Industry".
Discover more than 50 free on-demand webinars on different topics here.
Find thousands of ready-to-use simulation templates created by SimScale's users which you can copy and modify for your own analysis.
Discover the Community, Professional and Enterprise Plans from SimScale.
Images courtesy of Hines, DBOX, CIM Group, Macklowe Properties, Dan Cortese, Google Earth, Andrew Nelson, Extell, Arun Sundar, Michael Young, EarthCam,
Hayes Davidson, MoMA, Ozier Muhammad, Field Condition, Ateliers Jean Nouvel, Giles Ashford, Evan Bindleglass, Matthew Bannister, Keith Bomely,
Terri Boake, AFK Group LLC, EB-5, SHoP Architects and JDS Development Group.
We welcome you sharing our content to inspire others, but please be nice and play by our rules.








