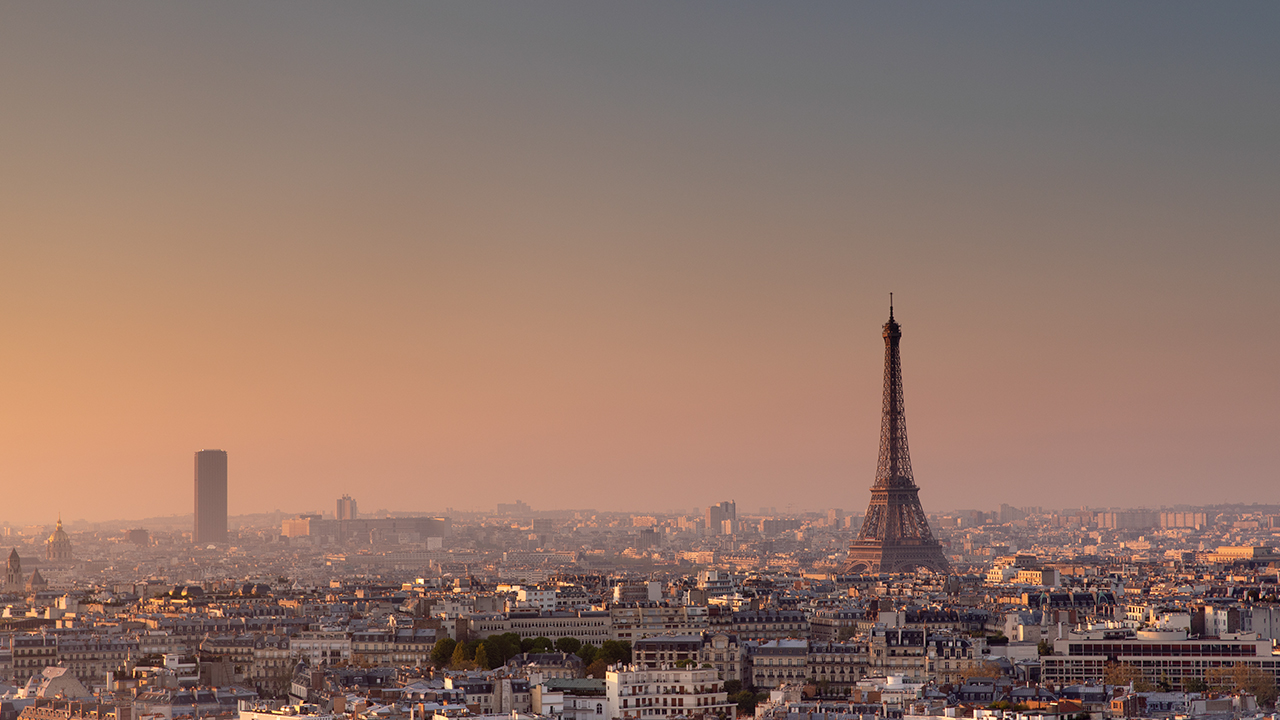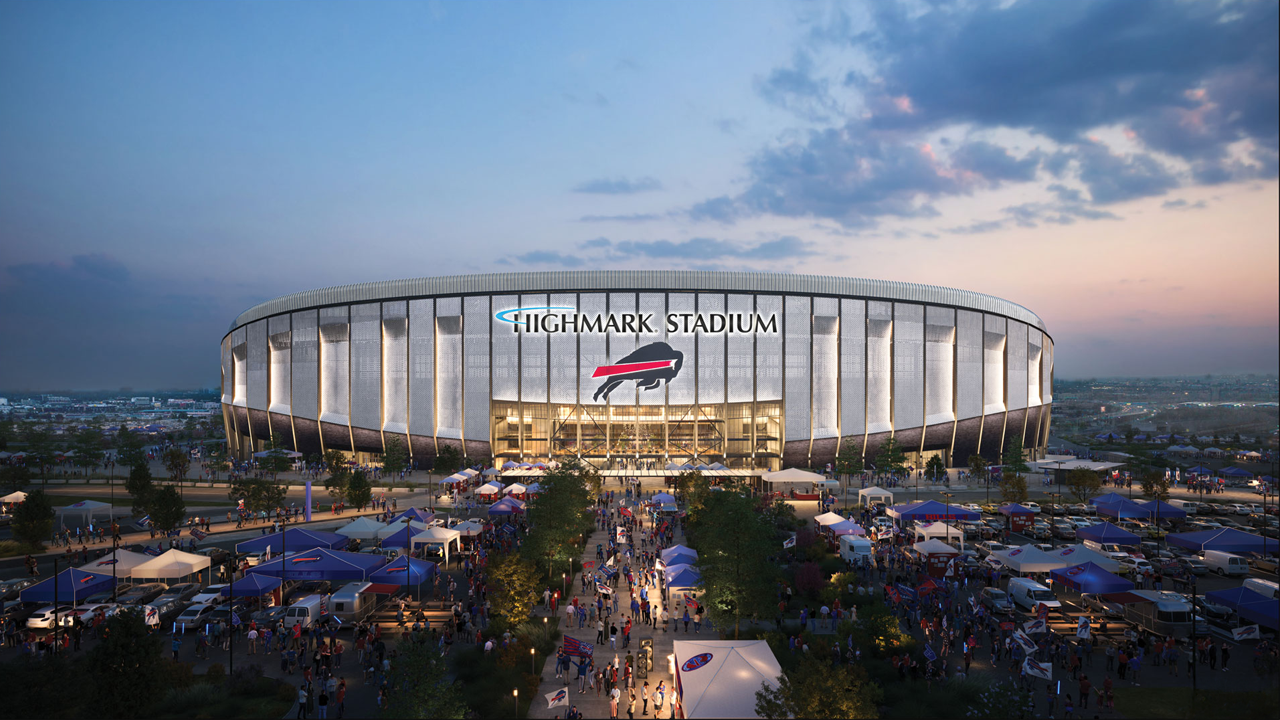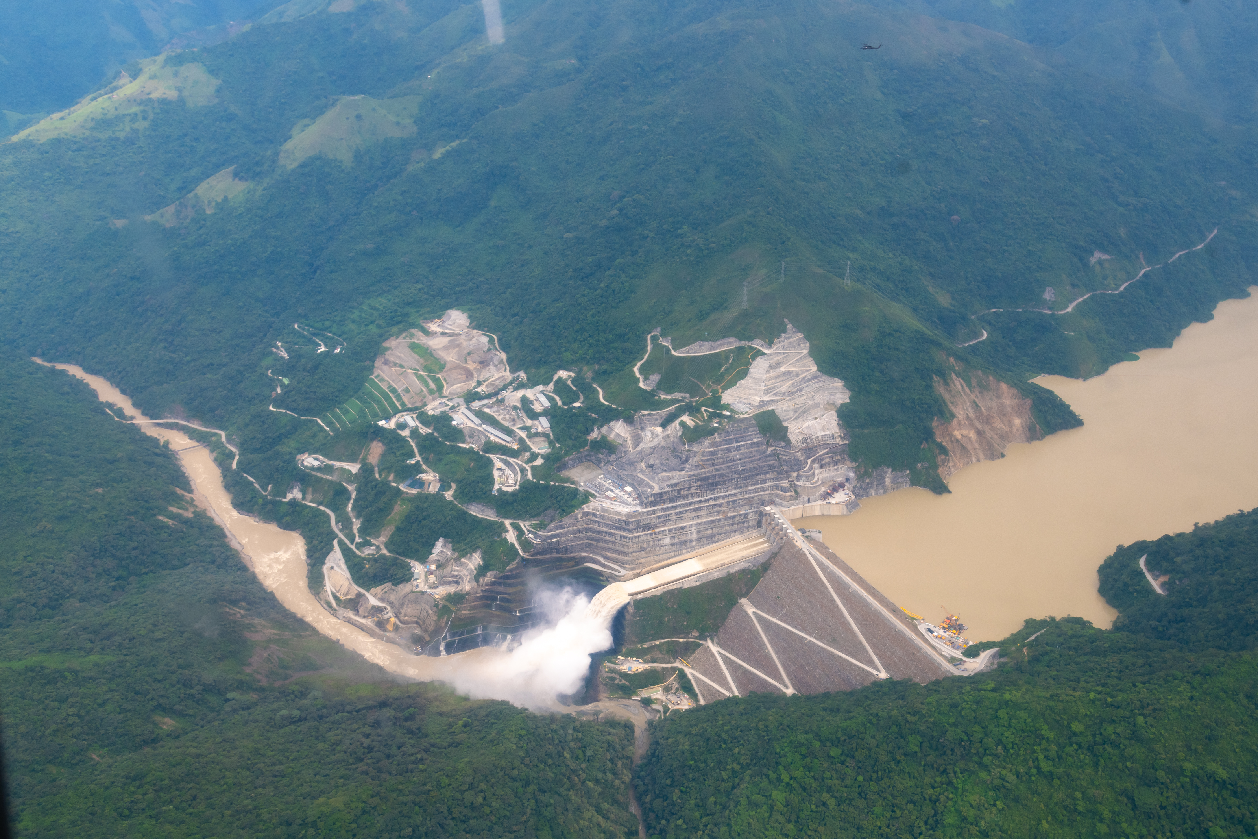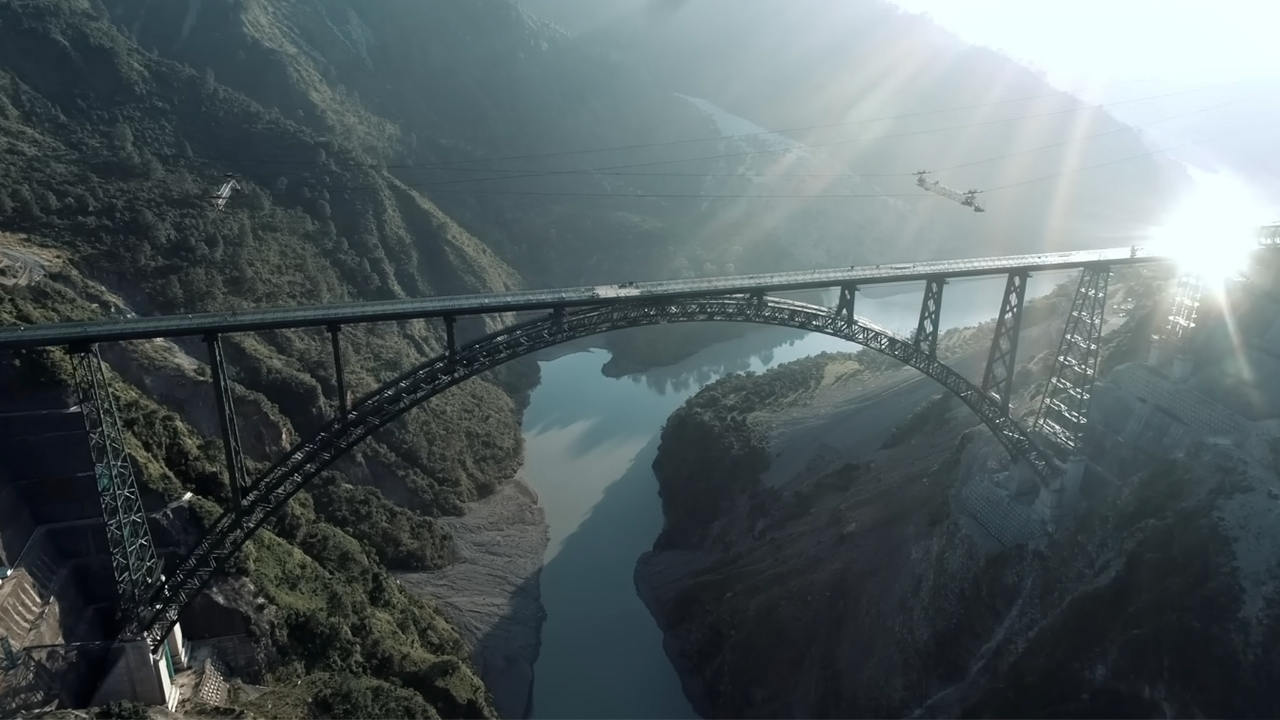Experts Explain Saudi Arabia’s 2-KM Skyscraper
- Youtube Views 1,354,528 VIDEO VIEWS
Video hosted and narrated by Fred Mills. This video contains paid promotion for Brilliant.
LAST month, Architect's Journal reported that Foster + Partners is working on a 2-kilometre skyscraper in Saudi Arabia. If completed it would easily surpass the rather puny 828-metre Burj Khalifa and even double Saudi Arabia’s previous world record attempt, the Jeddah Tower.
Not much else is known, other than the fact that it’s planned for the Saudi capital, Jeddah.
But it got us thinking, could a skyscraper that tall ever be built and if so, how? To find out we spoke to Chris Edgington and Vini Gaio de Siqueira of global engineering firm Arup. They told us, the first step is to get a vague comprehension of how big such a building would be.

Above: The Burj Khalifa (left) and Jeddah Tower.
Most people would struggle to imagine the height of a 2-kilometre skyscraper, so instead picture a map of Manhattan. The huge strip of green in the middle is Central Park, which measures 4-kilometres in length. Split the park in half, stand it vertically and there, soaring above the New York skyline, would be a 2-kilometre skyscraper.
A building that tall will also need a pretty large footprint. Take 432 Park Avenue, one of New York’s most recent and iconic landmarks. With a width to height ratio of 1:15 it’s one of the most slender skyscrapers in the world. Apply that same ratio to a 2-kilometre skyscraper and even with these impossibly thin proportions it wouldn’t fit on an 80 X 274-metre New York city block.

Above: Central Park in Manhattan.
So where to begin? Well the core of any skyscraper is … the core. This contains everything from structural steel to plumbing as well as one crucial, and often overlooked utility — lift shafts.
At a typical floor height, 2-kilometres equates to about 500 storeys, which could easily accommodate 100,000 people. To move such a huge number of people around requires a lot of lifts, but the more lifts a building contains, the less space there is for what the skyscraper is intended to be used for.
A typical solution to this problem is to split the building up with sky lobbies. These are served by express lifts, which allow people to travel quickly up the building and then reuse lift shafts to complete their journey.
But with such a tall building this may not be enough. A more innovative solution is double-decker lifts. These are created by building two lift cars on top of each other. Passengers travelling to even floors enter in the lower car whereas passengers for odd number floors use the top. This solution means double the amount of people can use the same lift shaft.

Above: A skyscraper core is responsible for holding the building up and providing services.
Ok, so that’s one way of getting people up and down the core, but what could a 2-kilometre core actually look like? Core designs vary greatly depending on the height, purpose and location of a skyscraper, but there’s one design which has proved especially popular with the world’s tallest buildings.
The Burj Khalifa and Jeddah Tower are currently the world’s only buildings which stand – or, in the case of the Jeddah Tower, will stand – above 800-metres. They both make use of a three-pronged star, or propeller-shaped floor plan.
This design was pioneered by Toronto’s CN Tower, which opened in 1976. The benefit of a propeller-shaped core is it provides an enormous amount of stability and wind resistance. The amount of buttresses required within the core, however, severely restricts the amount of occupiable space within the building.
This was no problem for the CN Tower, whose main occupied floors are grouped at the top of the building. However for skyscrapers such as the Burj Khalifa and Jeddah Tower, it’s a necessary trade-off. With current technology and materials, engineers simply haven’t found a more effective way to build that tall.

Above: The CN Tower
There are ways to compensate for a less rigid core design, however. The taller a skyscraper is, the more susceptible it is to wind. This is due to the lever action created by horizontal forces at the top of a building. Imagine pushing a small lego tower at its base — chances are it won’t move. Apply that same level of force to the top and it will topple over easily.
Over the decades, many strategies have been developed to deflect or compensate for heavy wind loads. Taipei 101 – which held the title of world’s tallest building from 2004 to 2010 – uses a tuned mass damper – TMD – which consists of a 660-tonne ball suspended between the 92nd and 88th floor. In heavy winds, the TMD sways, absorbs the energy transferred into the building by the wind, preventing movement in the wider structure.
Other buildings such as the 632-metre Shanghai Tower employ a twisted outer structure. As well as providing the skyscraper with an elegant shape, this has the effect of deflecting wind the entire length of the tower.
These are some solutions the designers of a 2-kilometre building could look to, but there’s one important caveat. All these features have been developed for buildings – at most – half the height of Saudi Arabia’s proposed tower. Whether any combination of these will be enough remains to be seen.
Over the years, we’ve covered everything from mountains hollowed out for science experiments to giant cinematic spheres, so we’ve learned never to write a project regardless of how crazy it sounds. Still, you might just have an idea now of how it works.
This video contains paid promotion for Brilliant. To try everything Brilliant has to offer for free for a full 30 days, visit brilliant.org/TheB1M or click on the link in the description. You’ll also get 20% off an annual premium subscription.
Video narrated by Fred Mills. Additional footage and images courtesy of The Dronalist, Google Earth, Jeddah Economic Company, Armand Du Pleiss, EMAAR Properties.
We welcome you sharing our content to inspire others, but please be nice and play by our rules.








