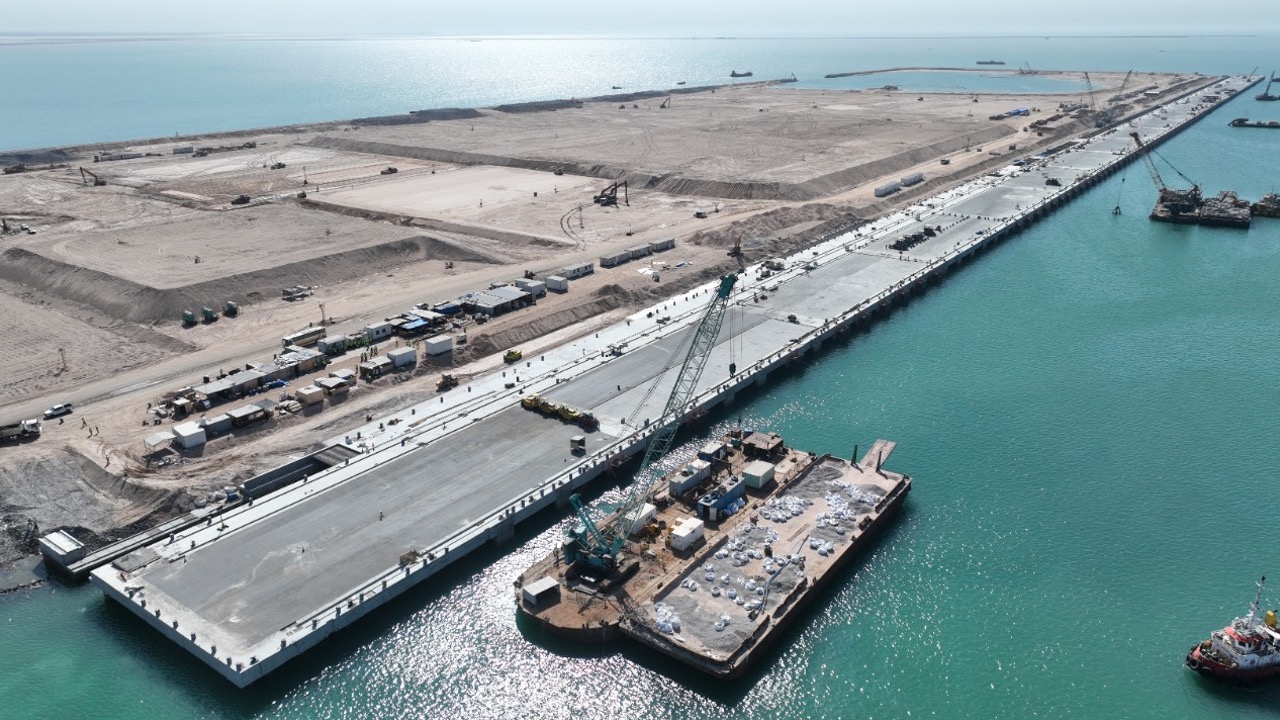Shanghai's Opera House Will Have a Spiral Staircase Roof
- Youtube Views 4,085 VIDEO VIEWS
NORWEGIAN-AMERICAN architecture practice Snøhetta has released a new animation showing its project for Shanghai's new Opera House, which was designed together with local studio ECADI.
Built on the banks of the Huangpu River, the striking building will feature three auditoriums - a 2,000 seat main stage, a smaller 1,200 seat theatre and
a flexible 1,000 seat auditorium used for more experimental performances.

Above: Shanghai's new Opera House will be located on the former Expo site along the Huangpu River (image courtesy of Snøhetta).
The building will be built on the former Expo site, which is currently being redeveloped into a mixed-use destination.
China's 13th Five-Year-Plan identifies the Opera House as the most important cultural initiative in the country’s largest city.

Above: The new venue is one of China's most important cultural projects in the coming five years (image courtesy of Snøhetta).
Comprising a total area of 134,000 square metres, the complex will also offer visitors the chance to ascend the roof and is designed to offer views of Shanghai's landmarks.
The project is scheduled for completion in 2023.

The architects were inspired to create the public space on the roof Shanghai Opera House, above, following successful completion of Norwegian Opera and Ballet in 2008, below (images courtesy of Snøhetta).

This is not the first time architects at Snøhetta have designed a waterfront cultural building with an extensive public roof terrace - the office's 2008 Norwegian Opera and Ballet in Oslo and a winning competition project for the Busan Opera House in South Korea were also designed with this feature.








