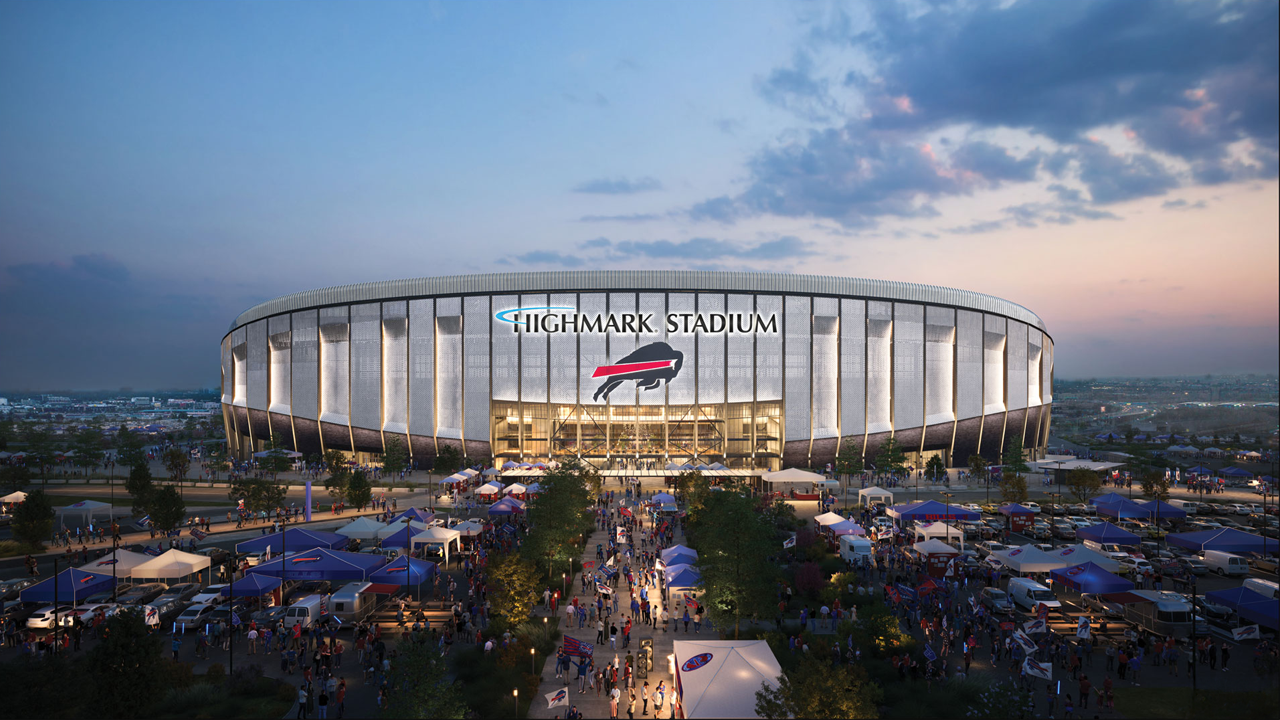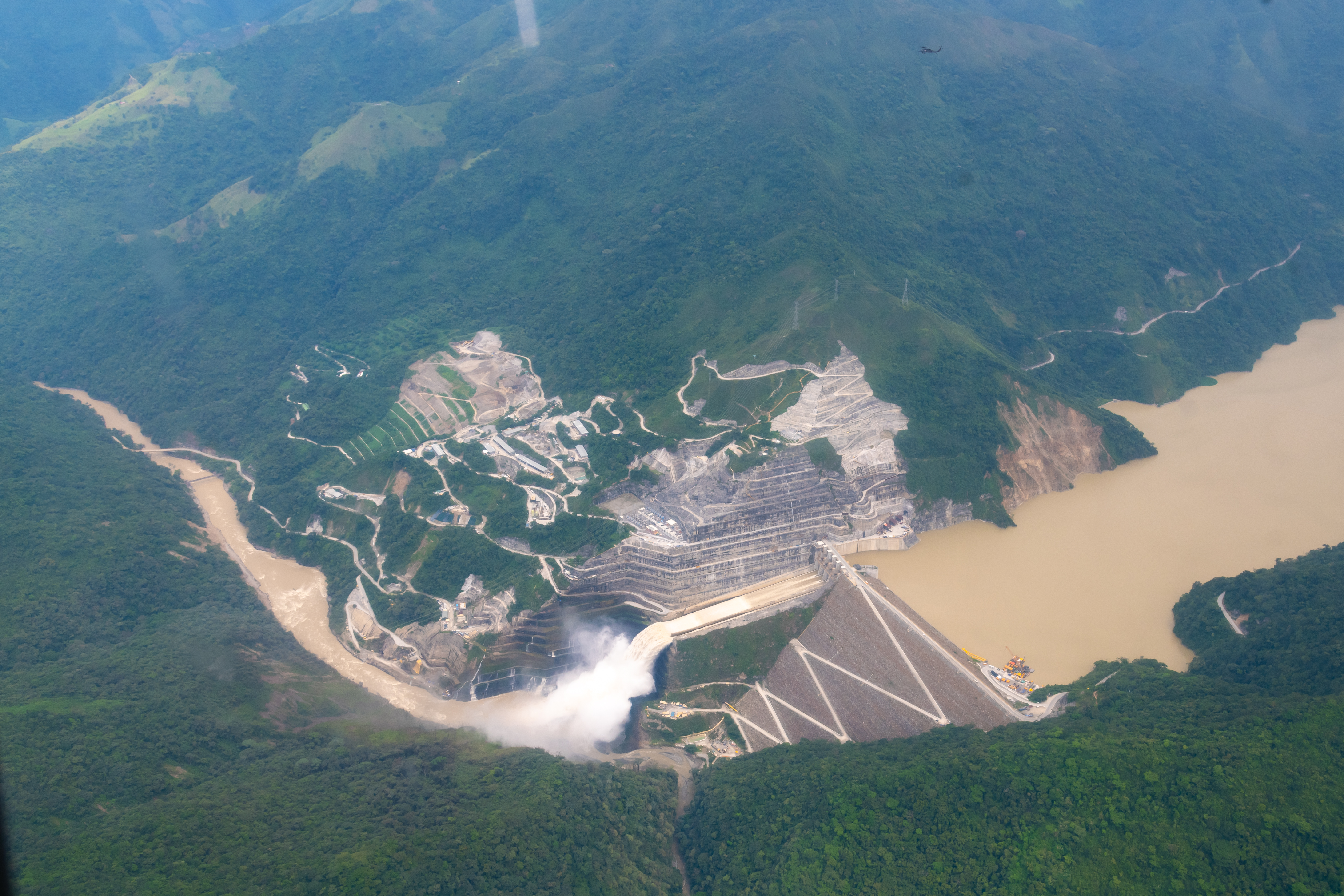1 Undershaft: Why No One Wants This London Skyscraper
- Youtube Views 899,377 VIDEO VIEWS
Video hosted and narrated by Fred Mills. This video contains paid promotion for Allianz Engineering Inspection.
LONDON is preparing to welcome a new Goliath to its skyline. Rising from the heart of the city, 1 Undershaft would be the joint tallest skyscraper in Western Europe, alongside The Shard.
But nearly a decade down the line from when plans for the project were initially approved, building work still hasn’t started.
A new set of opinions dividing designs were submitted at the end of 2023, but ever since the project has found itself marred in a myriad of complaints.
Throughout this year, concerns have been raised about the impact this massive building could have on the surrounding area, even though there are already plenty of skyscrapers on the patch. But with an ever growing need for office space in the UK’s capital, 1 Undershaft comes with a sense of inevitability.
So why are we eight years down the line on this and still not building a skyscraper?
The City of London
Plans for 1 Undershaft see it sitting in the heart of the City of London, a historic little square in the centre of Greater London. It’s the beating heart of business and finance in the UK.

Above: The City of London is a 1.12 square mile business and finance hub in the centre of Greater London.
It’s also home to a cluster of the UK’s most unusual skyscrapers including; the Leadenhall Building, better known as 'the Cheesegrater'; the shapely 30 St Mary Axe, aptly nicknamed 'the Gherkin'; 20 Fenchurch Street, or, the 'Walkie-talkie'; and the uniquely designed Lloyd's Building, revered for its iconic architecture.
The neighbour to all of those iconic London buildings is St Helen’s skyscraper. If planners get their way, it’ll be knocked down to make way for a new giant of London: 1 Undershaft.
With an ever growing workforce and pressure to protect the city’s status as a world leader, development is key. 1 Undershaft went before a planning committee at the start of July 2024 and approval seemed like a foregone conclusion.
But rarely is construction in London that straightforward. Following a lengthy debate, the designers behind the project, Eric Parry Architects were asked to make ‘minor amends’.
Those updates are expected to go back before planners soon, which means St Helen’s Square could finally become a building site later this year.
Now, for context, when 1 Undershaft was initially approved in 2016, it was a 305-metre tall, 73-storey tower with a unique cross-bracing pattern, nicknamed ‘The Trellis’.
By the end of 2023 the cross bracing was dropped, an extra five metres added to the overall height and a 42m raised platform, later compared to a spoon, had been added over St Helen’s Square.
The latest designs see it standing at nearly 310 metres - that’s 74 storeys choc-a-bloc with potential office, food, drink and retail space. There’s also an education centre in collaboration with the Museum of London and that raised platform would be a public garden.

Above: (Left) The 1 Undershaft design approved in 2016. (Right) The latest design for 1 Undershaft, submitted in 2024. Images courtesy of DBOX and Eric Parry Architects.
The structure will be supported by huge steel tridents at the base. Then at the top will be the UK’s highest public viewing platform, fitted with massive three metre high windows.
A public garden, more office space than you can shake a stick at and an education centre developers hope will be visited by every school child in London. It sounds like a homerun.
But as with any large-scale development in the UK’s capital, 1 Undershaft and its spoon-like platform has been causing a stir.
Head architect, Mr Parry said they could’ve gone ahead with the originally approved 2016 plans. However, following the pandemic the city has different needs and there’s a growing demand for more wellbeing-led office space - hence the change in approach.
But that approach hasn’t gone down well. Getting a skyscraper over the line and built in Europe is no mean feat.
Limited space and centuries of architecture mean lofty great office towers aren’t high on the agenda for those looking to protect historical sites. Any building in London is subject to strict regulations and the City of London might just be the hardest place to build in Britain.
Constructing 1 Undershaft
Just over the River Thames is Europe’s current tallest skyscraper, The Shard. It was completed in 2012 by the same structural engineers that’ll be working on 1 Undershaft, WSP.
It stands at 309.6 metres, exactly the same as the plans for this latest project and that’s no coincidence - it’s actually a cap. London’s height limit, or ceiling, was put in place by the Civil Aviation Authority because of the number of airports in and around London.

Above: Buildings in London are restricted to 309.6m because of the number of airports in and around the city.
So how do you build something so big and tall in such a busy city? Well, helpfully The Shard stands as a pretty useful case study.
A central concrete core rose first, poured by a jump core system, all the way up to level 72. That was then followed by that famous tapering steel frame and then a lot of glass.
A steel spire weighing more than 500 tonnes sits as the cherry on top of what is effectively London’s tallest cake.
Using a top-down approach to the building’s basement construction meant months of time could be saved. The first 23 storeys were built above ground before the basement was fully excavated and built.
As things stand, renders of 1 Undershaft show an external structure split into four blocks. With WSP working across this project too, we could be looking at a similar engineering method used here.
1 Undershaft will look a bit like a giant’s staircase, featuring a stepped massing profile spread across its nearly two acre site. Massive weathering steel tridents (with bases of 1.5m x 1.5m) will act as legs. They’ll need to be transported and built onsite in sections because of their size and you can expect that to happen under escort at night to avoid traffic disruption.
They’ll support the four block structure and its raised platform at level 11. It’s there you’ll find a big chunk of the nearly 2,500 square metres of gardens: a move that tries to satisfy a need for public spaces, as seen with the neighbouring Sky Garden and Garden at 120.

Above: The platform that's proposed at level 11. Image courtesy of DBOX and Eric Parry Architects.
Sixteen three metre tall, shaded panoramic windows will offer the best views of the city. They’ll have expressed frames that project to the cladding line to make sure visitors can take in as much of London as possible.
The upper floors will also have a dichroic treatment to try and provide a continually changing play of colour from various viewpoints.
While The Shard has overlooked London’s River Thames for over a decade now, its journey to construction wasn’t entirely plain sailing. There were concerns about the impact to the skyline, the height of the development and the potential for detracting from one of the city’s most famous landmarks, St Paul’s Cathedral.
And that meant The Shard wasn’t popular across the board. But there are different concerns about 1 Undershaft.
A Cause for Controversy
St Helen’s Square is a public space and popular lunch-break spot in the City of London. 1 Undershaft’s raised platform would poke out over it. Developers say the platform would be a public garden, providing a green space for people to relax.
Historic England argues it would shroud St Helen’s Square into darkness, including the nearby heritage sites - the churches of St Andrew Undershaft and St Helen’s Bishopsgate.
The footprint of 1 Undershaft would also eat into a large section of the square - an issue raised by the occupier of the Lloyd’s building across the road.
Ahead of a planning meeting at the start of July this year, Chairman of Lloyd’s, Bruce Carnegie-Brown sent a letter to planners. He shared his concerns over the loss of public space that would be caused by his new view across the street.
What followed in that planning meeting was a debate so long, committee members sitting at the back could’ve binged The B1M’s last 20 videos without missing the end of the meeting.
As a result, Eric Parry Architects were told they needed to make a series of ‘minor’ adjustments to protect St Helen’s Square. A group called the Twentieth Century Society also voiced concerns.
They told The B1M that St Helen’s skyscraper has clear heritage significance as a surviving example of the City of London’s pioneering 1960s skyscrapers.
When we asked Eric Parry Architects to comment, they didn't respond.
This isn’t just about 1 Undershaft though. It speaks to a wider concern over the whole of the City of London and the impact on historical sites nearby. Protecting London’s past, while building for its future is a tricky line to tread.
Is London Becoming Manhattan 2.0?
With a reported near 600 skyscrapers in the pipeline for the UK’s capital, the city is already being referred to as ‘Manhattan-on-the-Thames’. And despite a marathon long planning process that even Eliud Kipchoge would have tired from, it looks likely 1 Undershaft will eventually get the go ahead.

Above: (Left) The City of London now. (Right) How the City of London could look by 2030.
Eric Parry and his team have made multiple changes to plans already this year in attempts to keep people happy.
With only minor amends now needed before those designs can go back for approval, and with pressure building for an ever upward rising London, it feels like a matter of when and not if spades are in the ground.
Which means work will need to start with the deconstruction of St Helen’s skyscraper. And that in itself will be one hell of a task. Originally built in the 1960s, the Tower was designed by Gollins, Melvin, Ward and Partners to create office space in the City of London.
It was constructed using a central concrete core and the floors were suspended from truss sections made of steel, with the roof supporting twelve floors. A unique method of construction which means it’ll need to be taken apart from the bottom floor upwards. The basement will be kept intact as that’ll be expanded outwards by the team behind 1 Undershaft.
What can then follow is the tallest skyscraper in the history of the City of London.

Above: A view of 1 Undershaft in the City of London from across the River Thames. Image courtesy of DBOX and Eric Parry Architects.
And development won’t stop here. While 1 Undershaft is undoubtedly a huge skyscraper in the context of the UK, it’s just one of hundreds searching for planning approval in London.
But as pressure builds to approve towers like this, so will the opposition in protection of public spaces and historic sites.
If 1 Undershaft is eventually approved and constructed, it won’t mark the end of the debate about what shape this city should take.
It’ll just be another chapter in its long history.
This video contains paid promotion for Allianz Engineering Inspection. Find out more about Allianz Engineering Inspection at Inspection | Allianz Insurance.
Video narrated by Fred Mills. Additional footage and images courtesy of DBOX, City of London Corporation and arthurcarne123 CC BY 2.0.
We welcome you sharing our content to inspire others, but please be nice and play by our rules.








