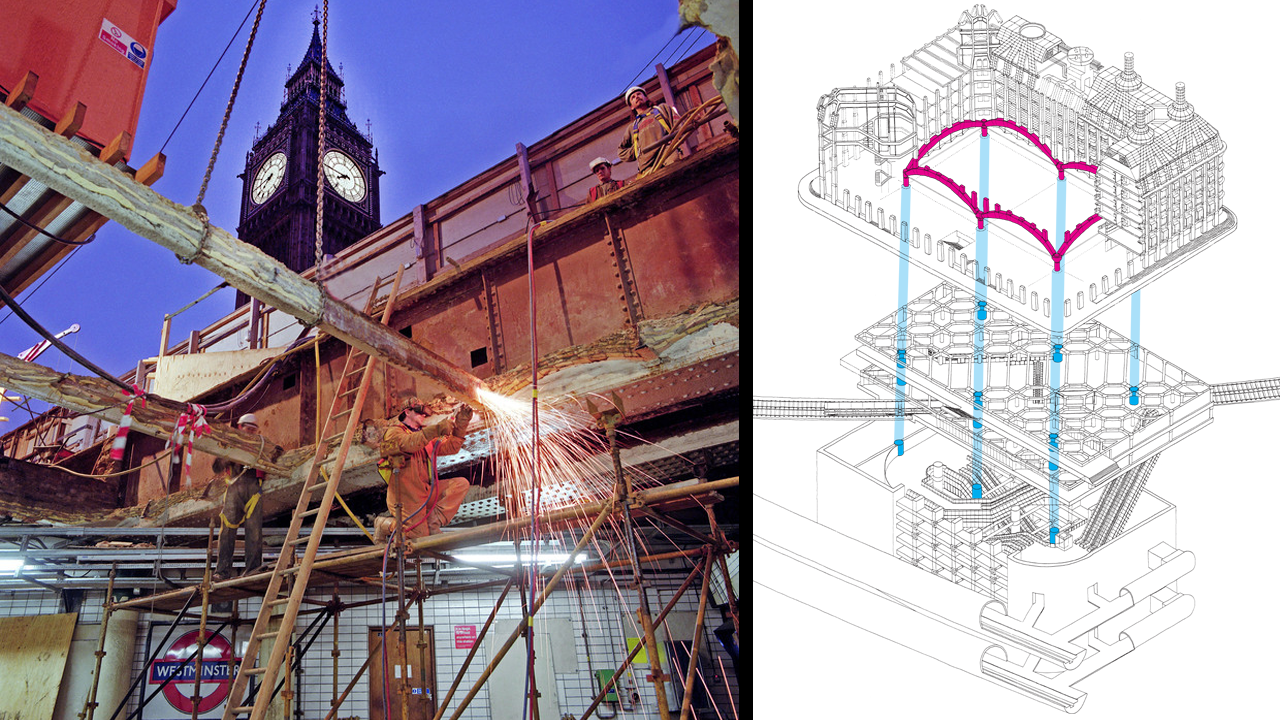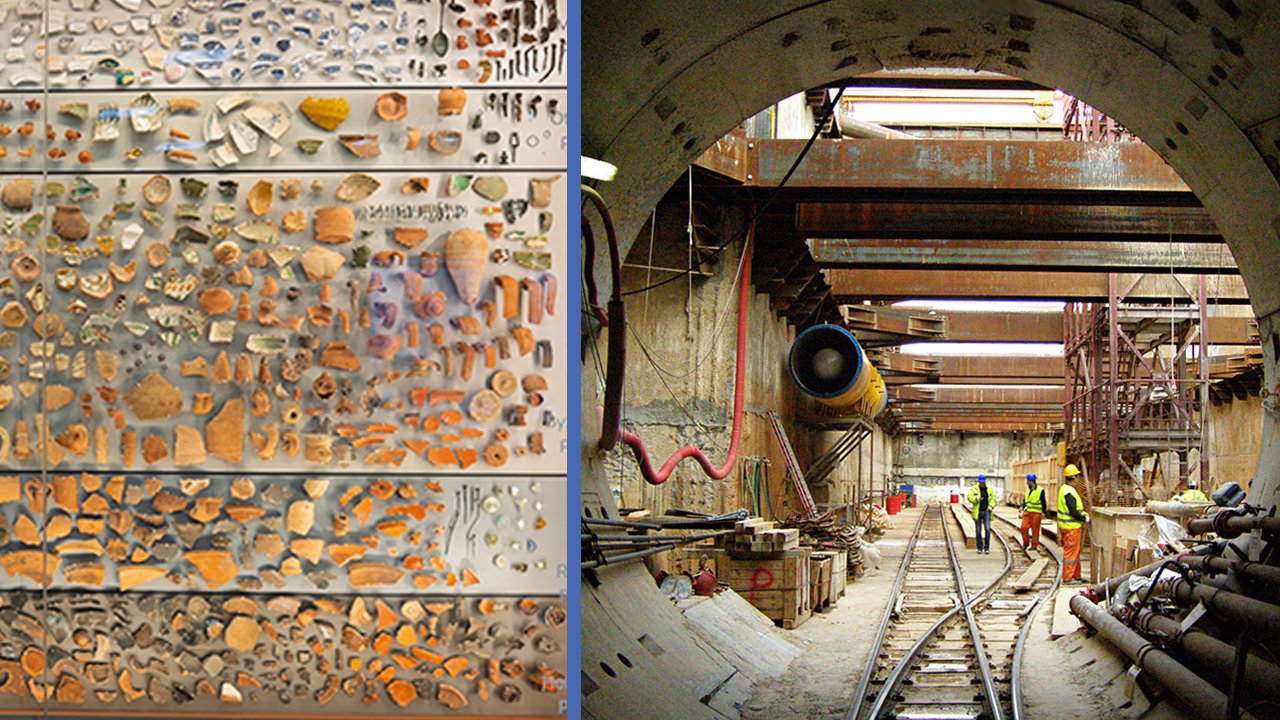Construction Time-Lapse of Detroit’s "Little Caesars Arena"
- Youtube Views 108,967 VIDEO VIEWS
THE construction of "Little Caesars Arena" - a new home for Detroit’s basketball and ice hockey teams that opened its doors last autumn - has been captured in this time-lapse footage.
Designed by arena specialists HOK, the project broke ground in September 2014 and replaces the 38-year old Joe Louis Arena.

Above: Little Caesars Arena in Detroit is a mixed-use facility near the city's downtown core (image courtesy of HOK).
The USD $863 million facility features an unusual layout in which a state-of-the-art stadium bowl - designed to hold up to 20,000 spectators - is surrounded by publically accessible blocks of ground-floor retail spaces, restaurants and offices.

Above: The concourse of the sunken stadium doubles as a shopping mall (image courtesy of Dennis Allain Renderings). Below: The mall is open on non-match days too (image courtesy of HOK).

In order to accommodate large numbers of visitors, the arena’s floor is 12 metres (40 feet) below street level allowing the stadium to sit comfortably alongside the 100-foot high roof line of the surrounding development.

Above: The arena can be used for ice hockey and basketball matches, as well as concerts and other events (image courtesy of HOK).
The arena forms the centrepiece of a USD $2.1BN, 50-block, mixed-use development called "The District" which aims to regenerate Detroit’s urban core.
The city, which was once fifth largest in the United States, has seen its population fall from 1.8 million in 1950 to around 670,000 in 2017.

Above: The new stadium is at the heart of an ambitious regeneration plan aimed at reviving Detroit's ailing inner city (image courtesy of HOK).
However, in the last decade inner Detroit began attracting new arrivals, and city leaders hope that initiatives, such as The District will further help the city on the road to recovery.





