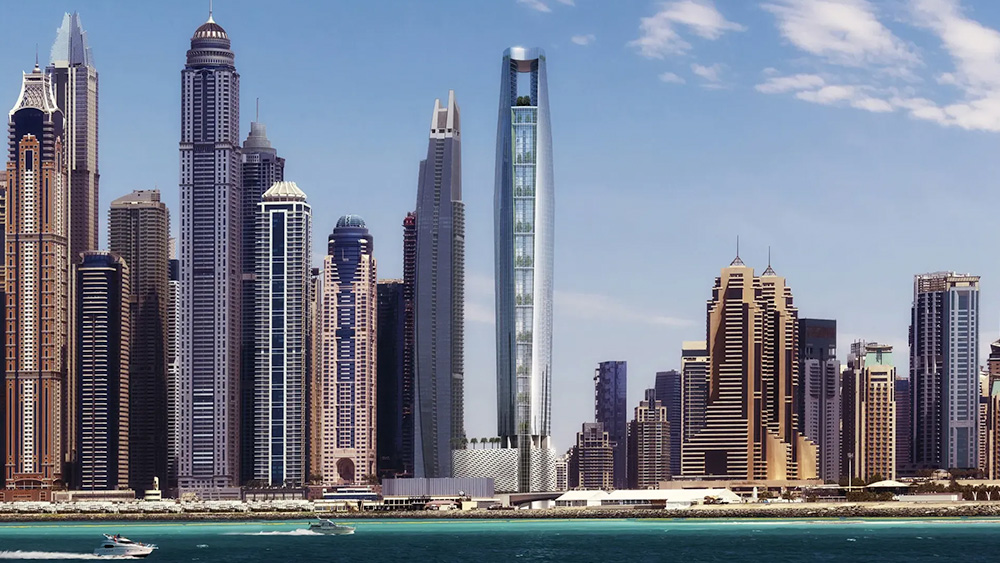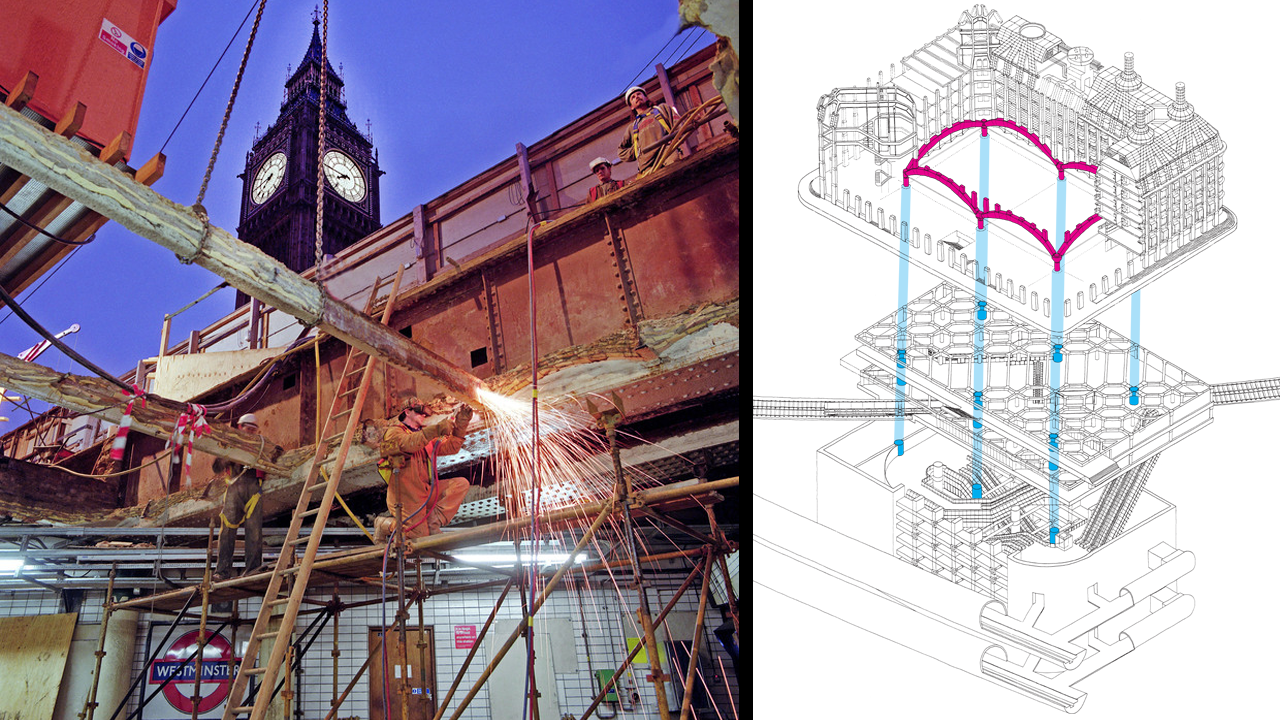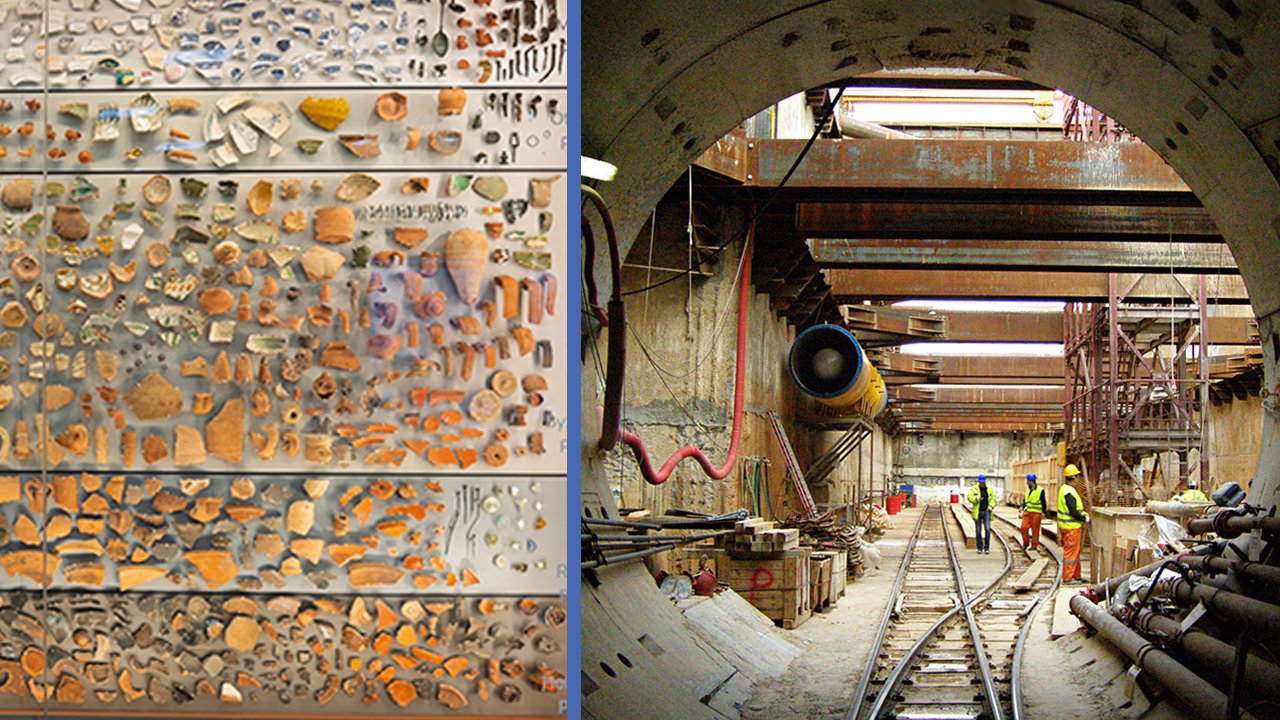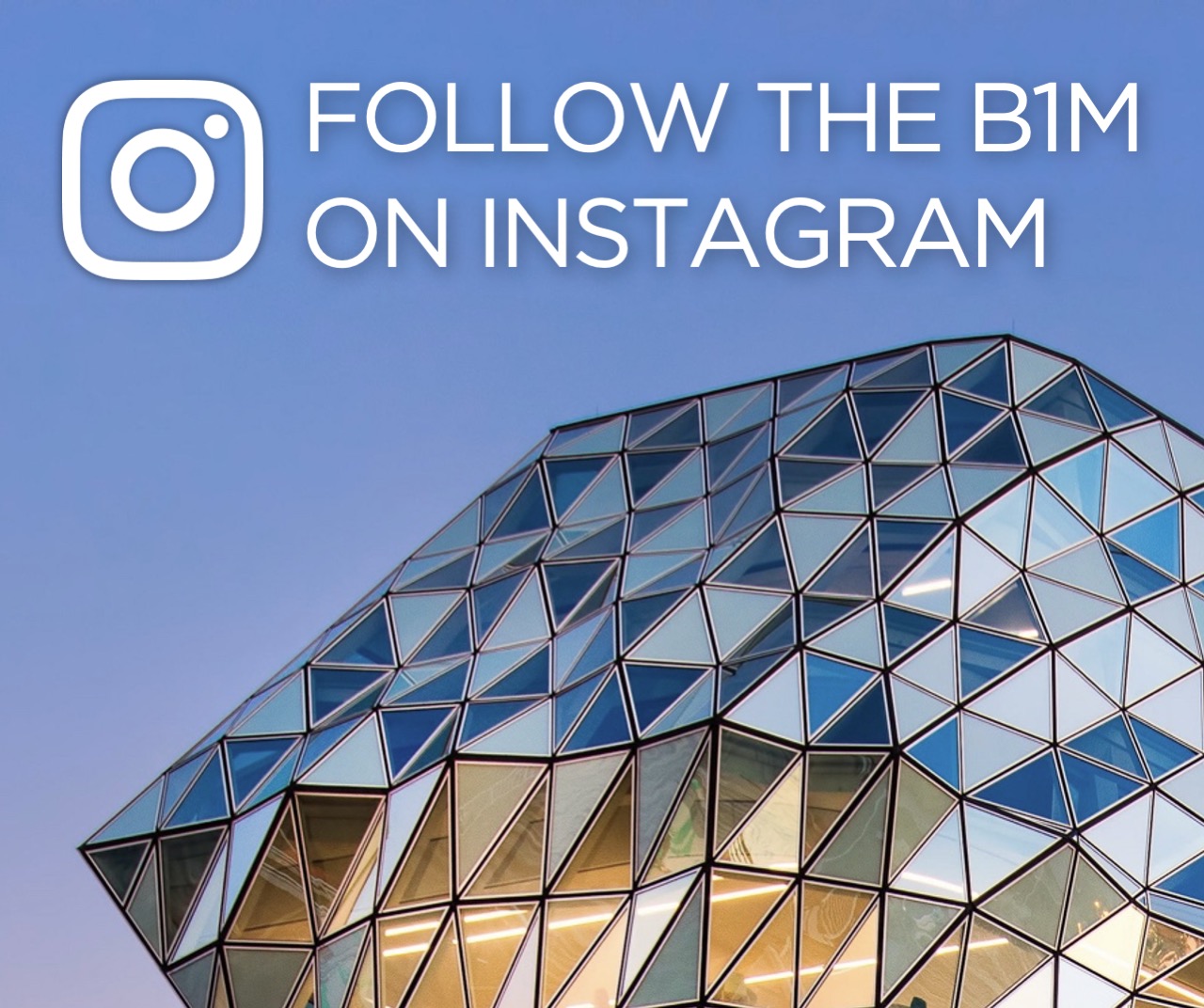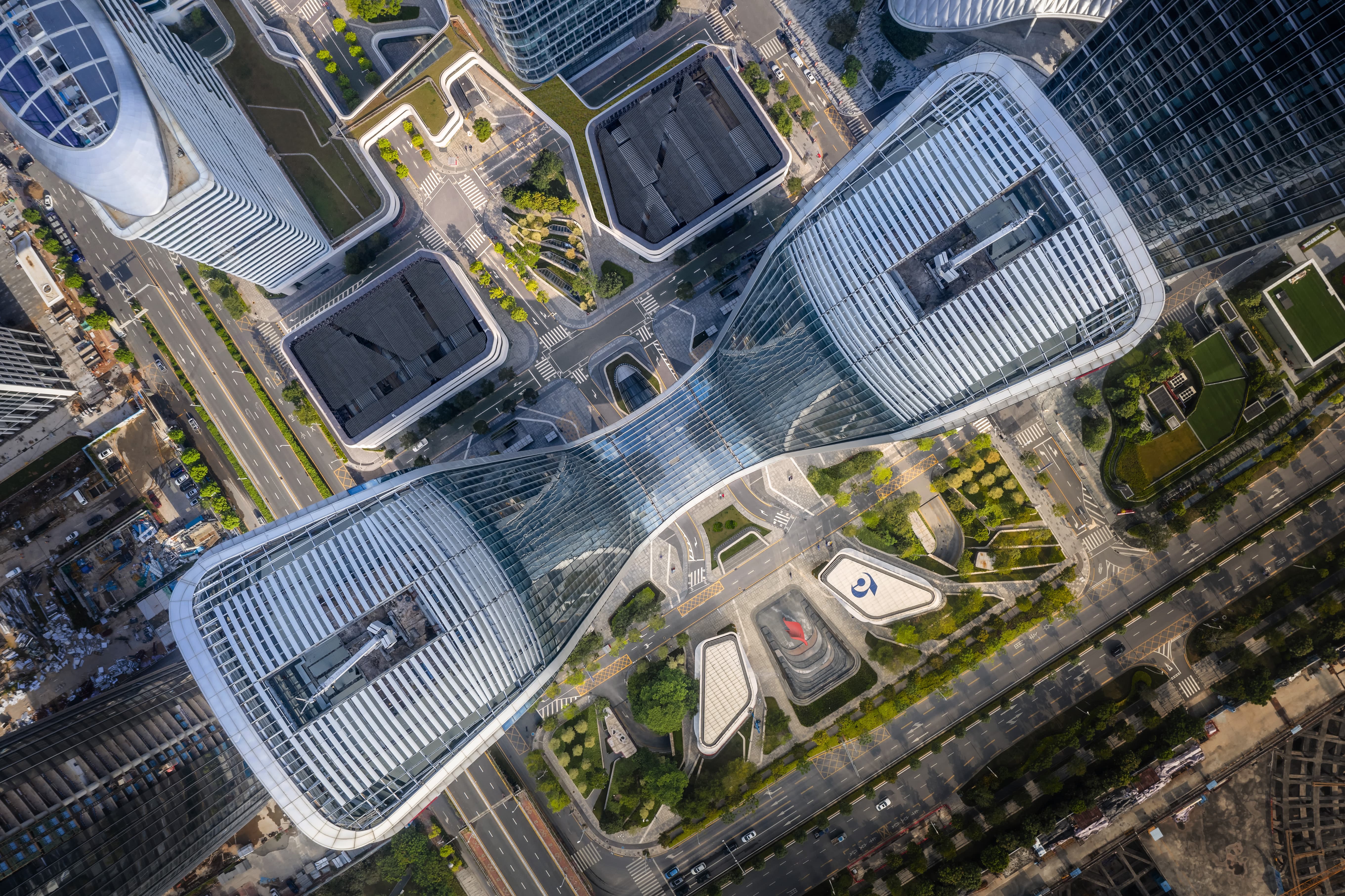
Six interlocking skyscrapers have just redefined the Shenzhen skyline
ARCHITECTURE studio Farrells has completed a series of landmark skyscrapers in the heart of Shenzhen’s new Qianhai district.
The development, called One Excellence, has four commercial buildings and two residential - including a supertall central tower and twin 180-metre high “gateway towers” connected by a dramatic sloping roof.
The new district will house over a million people while the development totals 757,000 square metres of mixed use, high density space.
The design plays off Shenzhen’s remarkable growth over the past decade.
Until now the city has been a series of isolated high-rises. This development instead interlocks its skyscrapers with skybridges, or what the studio refers to as “multi-level streetscapes”.
These streetscapes truly connect the six towers through green spaces, metro links and multi-level circulation routes and pedestrian networks.
This idea is carried up to the 27th floor of the two residential skyscrapers, which are also connected via a skybridge or “sculptural clubhouse”.

Above and Below: Skybridges are continued throughout the development's design (images courtesy of Rex Zou).


Above and Below: The tallest building on the site reaches 300 metres (images courtesy of Rex Zou).

Throughout the development, a human scale experience has been prioritised. Instead of simply being dwarfed by supertall structures, the experience of moving through the development is rich and varied, cultivating a sense of place and encouraging interaction.
Farrells won a competition to design the site in late 2013.
This new Qianhai district, in which One Excellence is the centrepiece, is built on land reclaimed from the bay, effectively creating an “instant city” for more than a million people.
One Excellence will be the guiding architectural standard for all future developments in this new district.
Farrells has also designed Shenzhen’s KK100 Tower and is currently working on 11 other towers in Qianhai.
Header image courtesy of Rex Zou.
