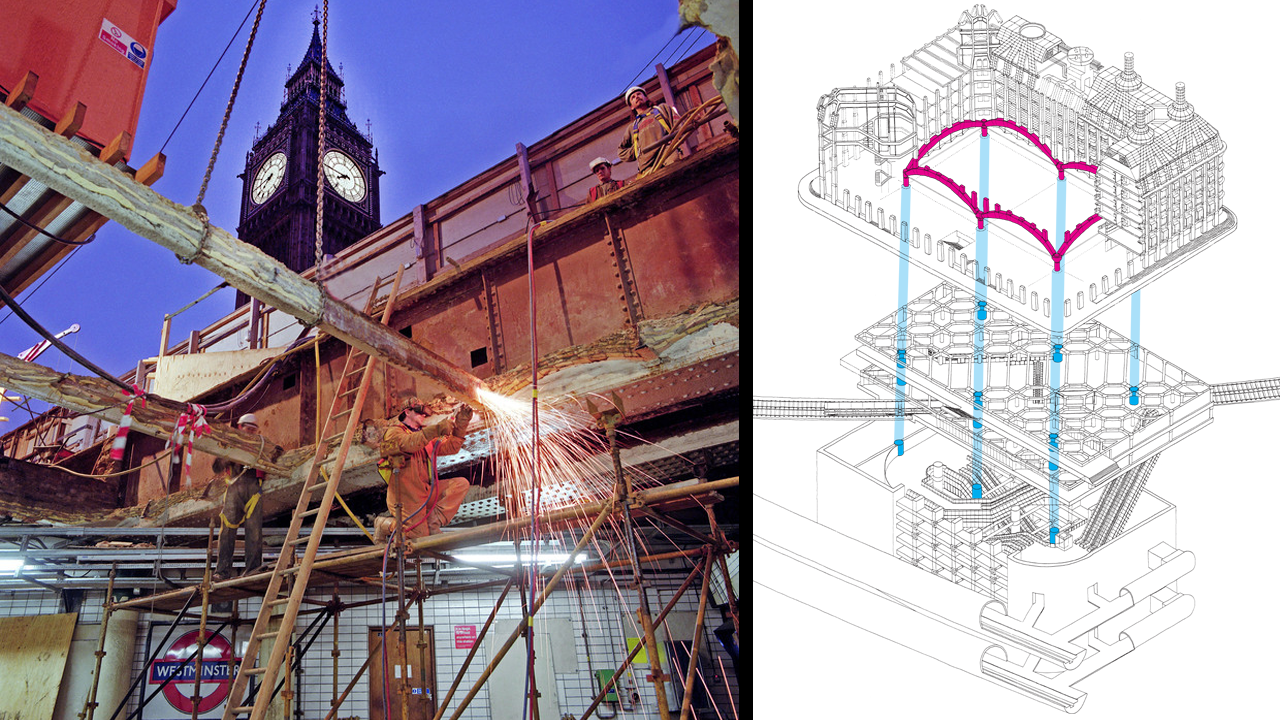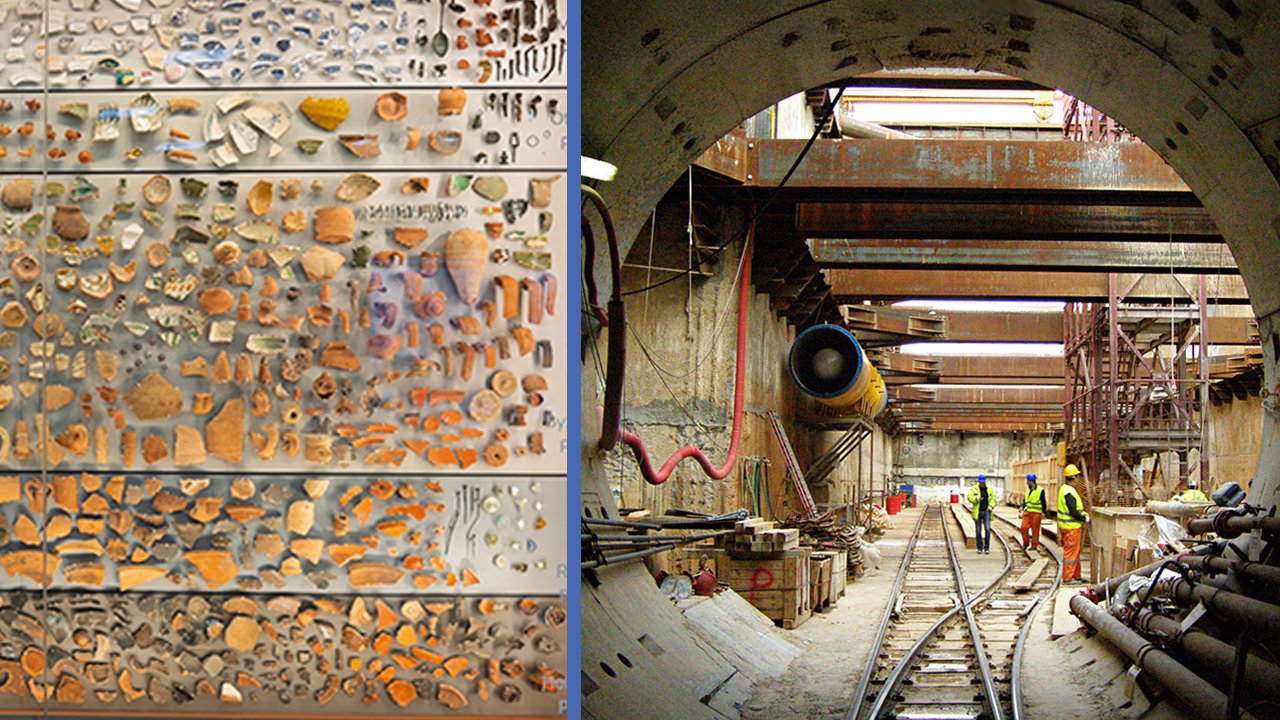Bloomberg London Wins 2018 RIBA Stirling Prize
- Youtube Views 11,286 VIDEO VIEWS
AWARDED by the Royal Institute of British Architects (RIBA), the Stirling Prize celebrates the best building in the United Kingdom completed in the previous year.
This year's winner, Bloomberg's headquarters in London - designed by Foster + Partners and built by Sir Robert McAlpine - was announced yesterday from a six-strong shortlist, including such celebrated structures as the new Tate St Ives extension in Cornwall and the Sultan Nazrin Shah Centre in Oxford.
Ben Derbyshire, the president of RIBA, said of the winning project: "The creativity and tenacity of Foster + Partners and the patronage of Bloomberg have
not just raised the bar for office design and city planning, but smashed the ceiling."

Above: Bloomberg's European headquarters in London by Foster + Partners (image courtesy of Nigel Young).
The new European headquarters for the American media giant opened in the city of London last year and was touted to be the world's greenest office.
The Foster + Partners-designed building uses specially designed LED lighting panels, a waste water recovery system and natural ventilation, leading to
a 73% reduction in water and 35% in energy consumption.
To see The B1M’s own documentary about this extraordinary office building in the heart of the British Capital, click here.
Other shortlisted projects include (all videos courtesy of RIBA Architecture):
BUSHEY CEMETERY
Waugh Thistleton Architects have designed these two rammed earth prayer halls with timber porticos and a number of service structures for a Jewish cemetery just outside London.
The understated nature of the project and natural materials create calm and contemplative atmosphere for mourners.
CHADWICK HALL
Henley Halebrown-designed Chadwick Hall includes three new student residences with 210 rooms.
The facades echo the rhythm of the neighbouring Grade II* listed Georgian Villa as well as the Grade II* listed modernist Alton Estate.
TATE ST. IVES
Buried into a granite cliff, the Tate St. Ives extension in Cornwall by Jamie Fobert Architects doubled the size of the original gallery without impacting local views.
The building provides additional exhibition space, top-lit by six large skylights and a new education centre designed by Tate St. Ives original architects Evan & Shalev.
STOREY'S FIELD CENTRE AND EDDINGTON NURSERY
This new nursery and community centre in Cambridge combines sustainability - the building is naturally ventilated via an underground labyrinth and incorporates PV panels - with rigorous, yet playful expression.
Designed by MUMA, the nursery accommodates 100 children and is arranged around a playfully landscaped courtyards featuring geometrically shaped windows and small portholes. The community centre, with its high strip windows and timber and brick facing, creates an inviting space for the local community.
THE SULTAN NAZRIN SHAH CENTRE
Combining a large lecture theatre, dance studio and student learning and study spaces, the Sultan Nazrin Shah Centre by Niall McLauglin Architects in Oxford fuses classical proportions with contemporary details with pale stone and timber.
The building is elevated above the adjacent floodplain which doubles as a cricket pitch.








