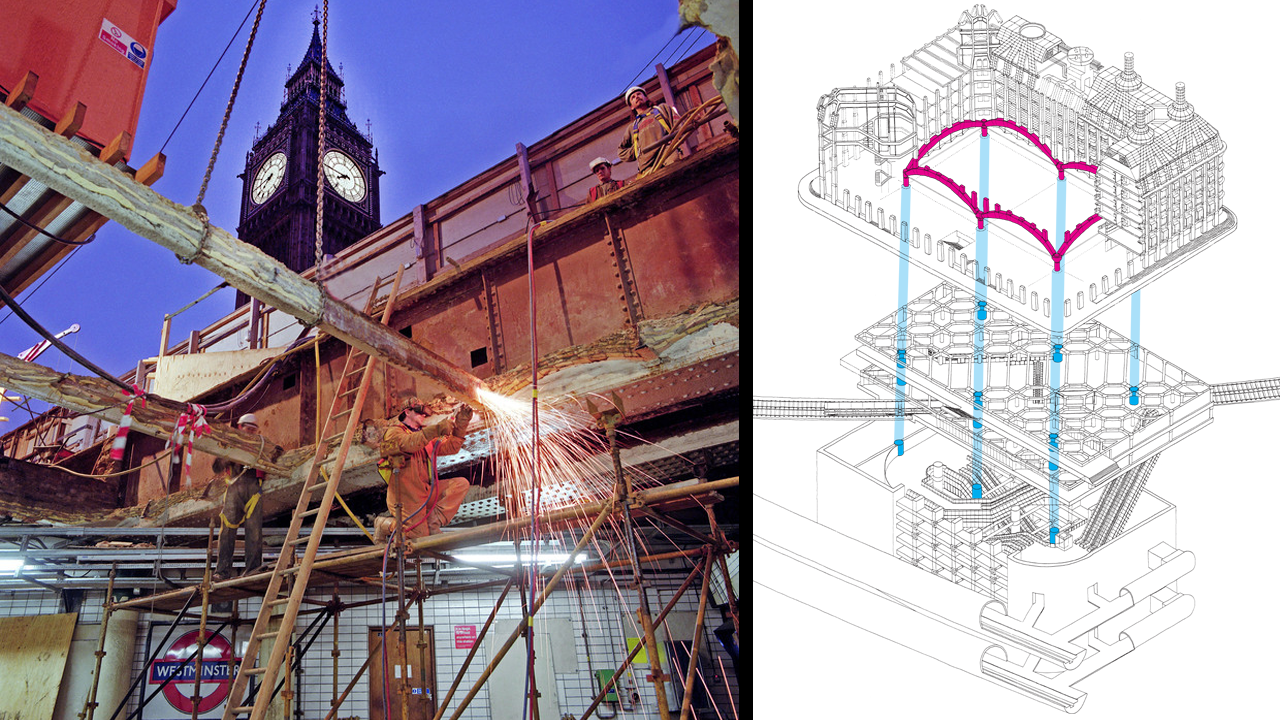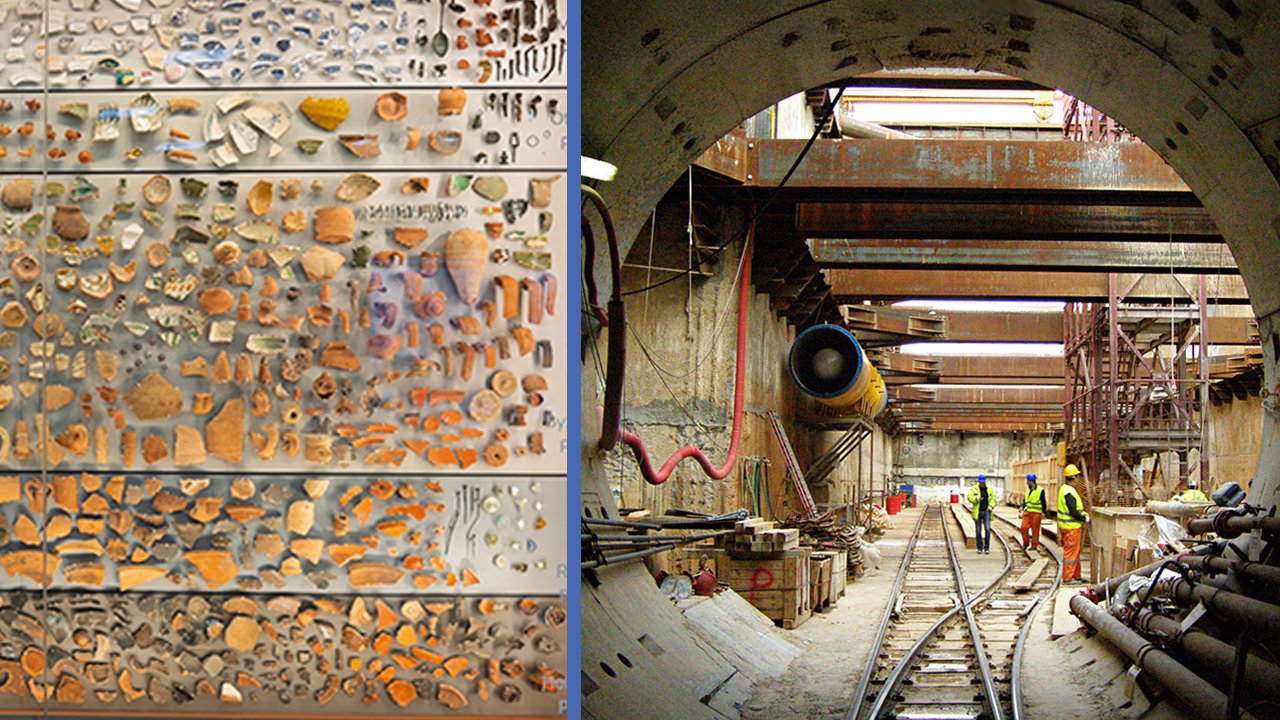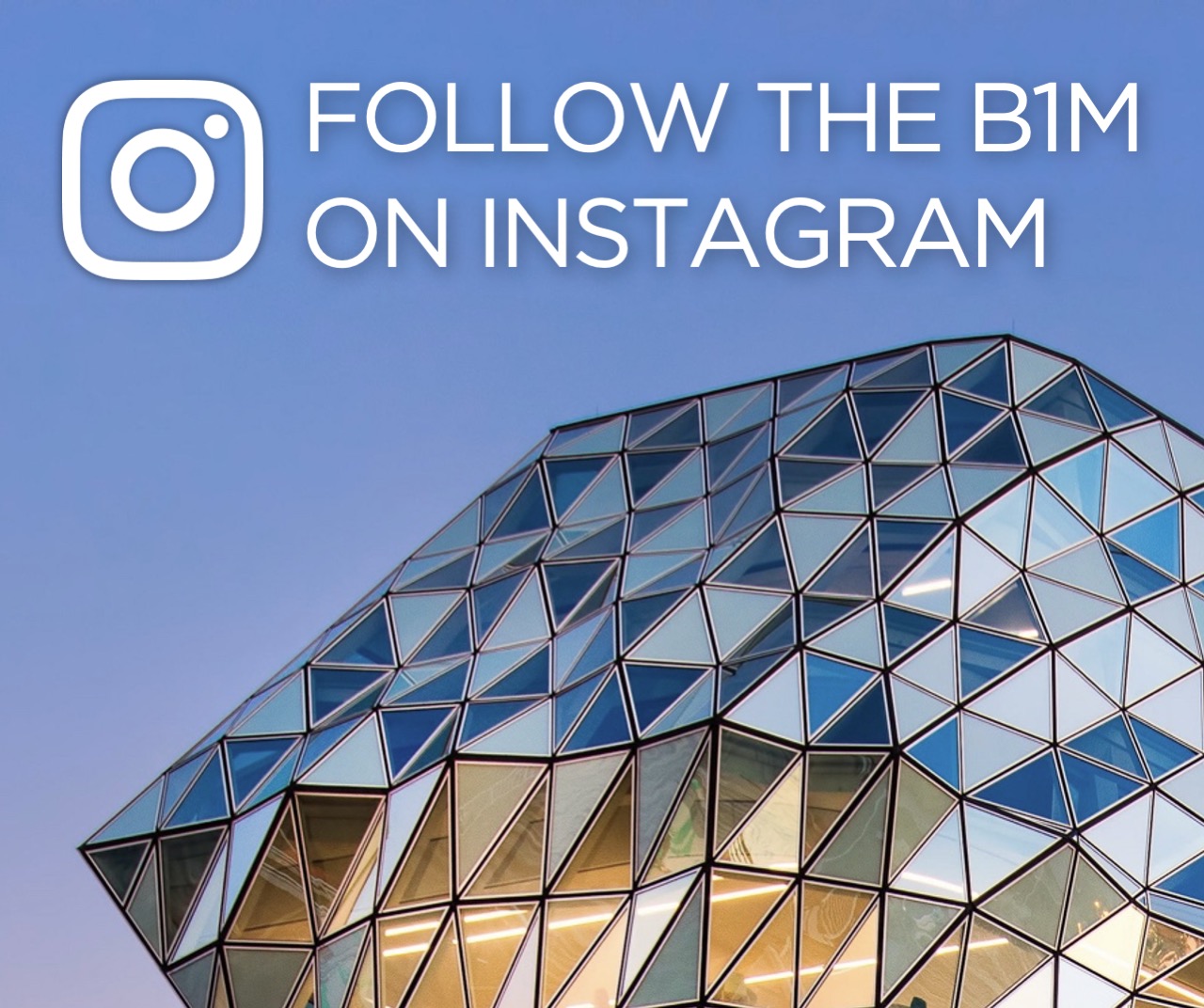Lord's Media Centre: When Cricket Met BIM
- Youtube Views 108,869 VIDEO VIEWS
NO, we’re not joking. Two significant but distinctly separate parts of your life have come together.
You are probably hearing quite a lot about building information modelling (BIM) during your working week in the construction industry, and taking some time to unwind from it all by watching cricket at the weekend. Never in your wildest dreams would the two become related.
It’s happened. In a powerful example of how the built environment touches every part of our lives, cricket and BIM have met at Lord’s Media Centre; the important building through which all your match coverage flows.
Originally designed by the late Czech architect Jan Kaplický (of Future Systems), the media centre won the prestigious RIBA Stirling Prize when it first opened in 1999.

Above: Lord's Media Centre before its recent renovation (image courtesy of Marylebone Cricket Club).
David Miller was part of the original Future Systems team that designed the structure and now leads David Miller Architects (DMA); the practice tasked with renovating the facility 18 years on.
“The original design was a response to a very unique brief and an extremely unique site” explains Miller. “The site is 15 metres off the ground and facing a truly iconic building. Its use was very technical and very specific to the needs of the broadcasters at that time.”
The world of broadcast media has changed significantly since 1999. Space requirements have increased, the internet has come into existence and the need for dark rooms to develop photographs now feels almost archaic.
No longer do the Spice Girls rule the world. We now know that the millennium bug wasn’t anything to worry about. A nostalgic digression there, sorry.
“It is very important that our facilities here are world class” explains Robert Ebdon, Assistant Secretary (Estates) for Marylebone Cricket Club (MCC). “Our media centre needed to be updated to bring it back up to world leading standards. We have 29,500 capacity here at Lord’s to watch cricket live, but several millions of people tuning in around the world”.

Above and Below: Architectural renders of the renovated media centre (images courtesy of David Miller Architects).

Returning to the scheme in today’s context proved both interesting and challenging for DMA and their team. The original design information was in 2D form and spread across floppy disks (more nostalgia), whilst the hard copy operation and maintenance manual was thin as compared to current standards.
Before any work on scoping the renovation could commence, the team first had to establish what they had – both in terms of data and the physical building itself.
.jpg?Action=thumbnail&algorithm=fill_proportional&width=550)
Above: The media centre under construction in the late 1990's (image courtesy of David Miller Architects).
Boat building technology was originally employed to create the media centre’s complex curves. The unique aluminium forms were fabricated by Pendennis Shipyard in the UK, working in collaboration with Centraalstaal Shipyard in The Netherlands. As plans to renovate the media centre were discussed, the team took those metal fabrication drawings and co-ordinated them with the architectural plans to build a digital three-dimensional model of the building with the latest software tools.
“We then validated that with a 3D laser scan [of the building]” explains Miller, pointing out that there was a fair amount of ‘craft’ in the original construction works. Such on-site adjustment could easily have led to discrepancies between the plans and the actual structure, so the team needed to be sure that what they had created virtually was right.
Further 3D laser scans of the building’s interior were then undertaken. By overlaying these with the exterior scans the team were able to identify voids between the internal and external fabric and increase the media centre’s useable floor area by an impressive 15%.

Above and Below: Digital models of the media centre's renovation works (images courtesy of David Miller Architects).

With an accurate digital representation of the scheme to hand, DMA and the wider design team were able to develop a detailed project information model
(PIM) before works began on site.
A packed calendar of fixtures, meant that the renovation works themselves were undertaken across two winters, with the media centre being returned to operation during the intervening summer seasons.

Above: A section through the media centre (image courtesy of David Miller Architects).
The £4M (USD $5.2M) works altered the internal vertical circulation routes, relocated the bar into the former dark room to create more dining space, installed data points for photographers to “upload” rather than “develop” their images and added a new suspended camera gantry to the underside of the building, improving television coverage.
+-COURTESY+OF+RICHARD+DAVIES-.jpg?Action=thumbnail&algorithm=fill_proportional&width=550)
Above: A new camera gantry was suspended from the underside of the structure (image courtesy of Richard Davies). Below: Lord's Media Centre after its £4M renovation (image courtesy of MCC).

“Revisiting the project, we used all of the techniques that are in our armoury now” said Miller, “so instead of looking at the form and resolving problems with physical models, we had a virtual model of the building to use as our starting point”.
The result is a media centre that has been enabled to meet the demands of modern day broadcasting without compromising its original award-winning design.
Ebdon was bowled-over (sorry) by the work of DMA and their design team:
“To produce an extra 15% of floor space within the same shell of the building is an amazing achievement. The broadcasters have studios which are significantly bigger and Test Match Special are happy because there’s far more space to eat their cakes”.
This video was kindly powered by Viewpoint.
Our thanks to Marylebone Cricket Club (MCC), David Miller Architects (DMA), Elliott Wood Partnership and Costello Palmer. We welcome you sharing our content to inspire others, but please be nice and play by our rules.
Comments
Next up







