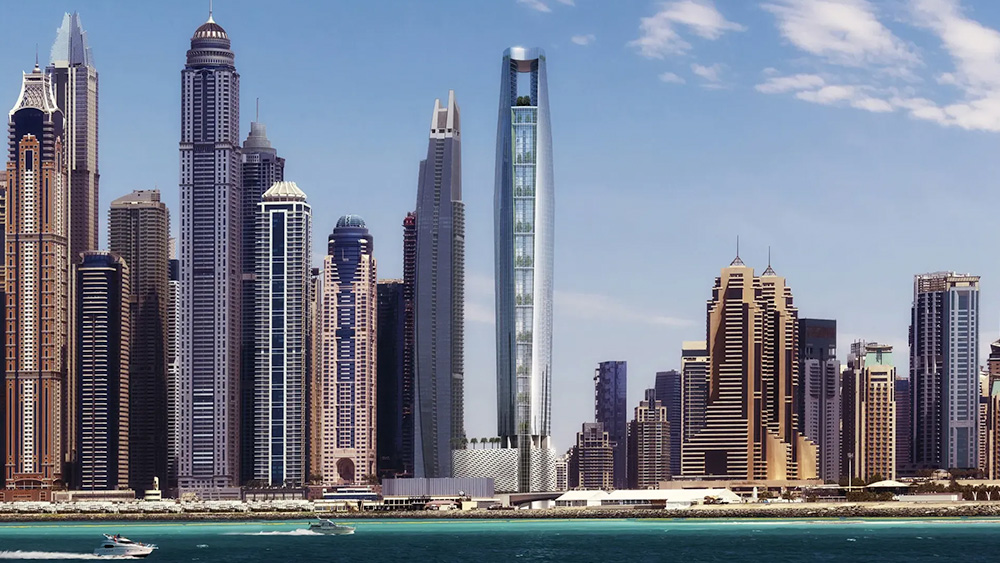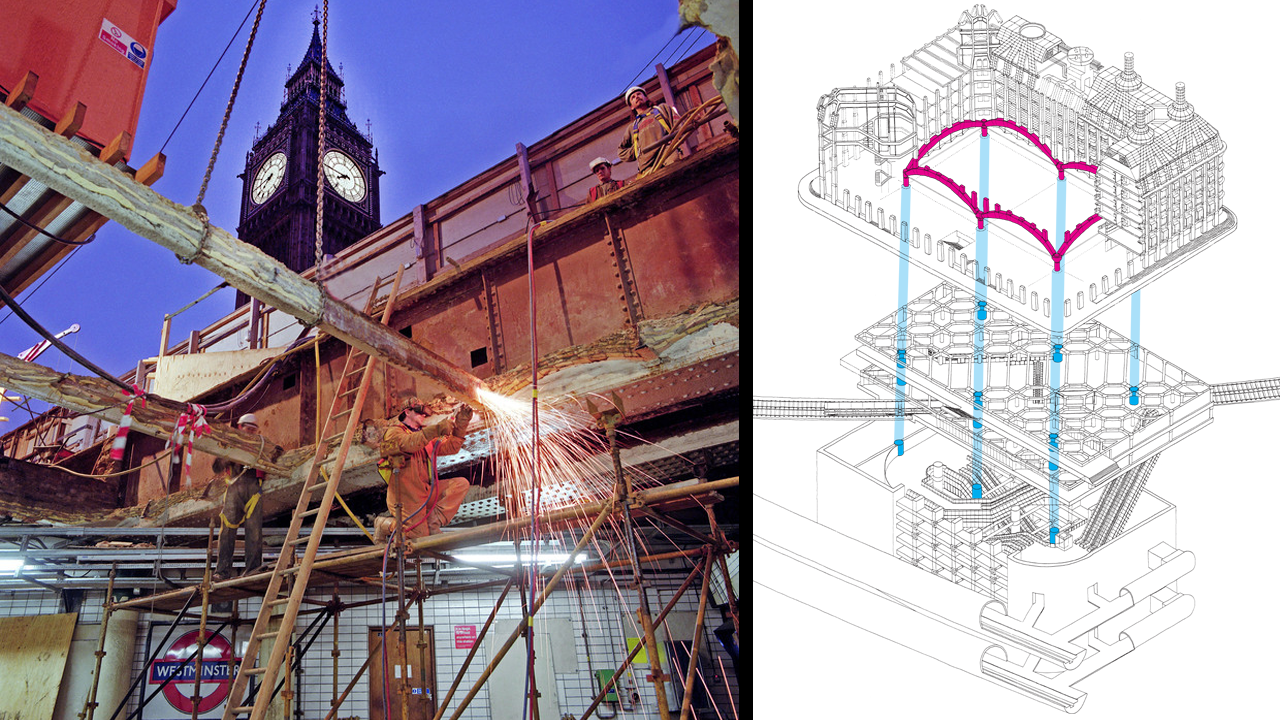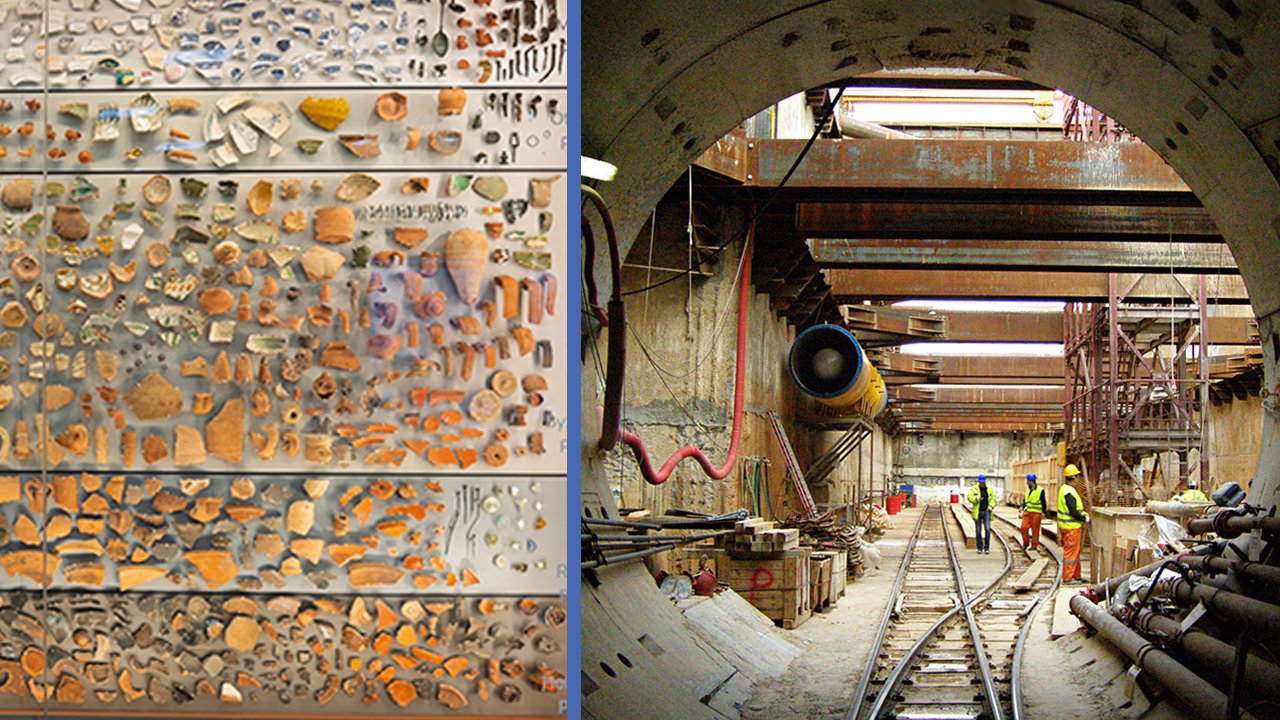The Plan to Save New York's Emptiest Building
- Youtube Views 651,517 VIDEO VIEWS
Video hosted by Fred Mills.
NEW YORK'S Times Square is known as the crossroads of the world. With its LED displays, quirky entertainers and flashy businesses, this place welcomes an incredible 360,000 visitors every day.
Now, if you’ve ever been yourself, you might have noticed that at the centre of it all stands a somewhat nondescript structure, and deep inside that – under the famous ball drop and behind the plethora of billboards and bright lights – there’s actually a building. What’s in it?
Well … essentially nothing. Besides the annual midnight celebration, One Times Square remains relatively quiet and has sat mostly empty for decades. And yet it’s one of the most valuable pieces of land and ad spaces in the world.
Now, the building is undergoing a massive $500M transformation and is set to become a tourist destination of its own.
But this just might be the toughest construction site in America. The surrounding traffic is insane, there are pedestrians everywhere, you have zero space for manoeuvre, millions of dollars in advertising campaigns for some of the world’s biggest brands are at stake, this city never sleeps – oh, and this just happens to be one of the most photographed sites on the planet.
This is how construction teams are transforming one of New York’s most expensive and emptiest buildings.

Above: One Times Square is an iconic building in the middle of the crossroads of the world.
Before this was Times Square, it was Long Acre Square - named after a carriage district in London. And back around the turn of the 20th century, it wasn’t as bright and welcoming as it is today. Instead it was just an open space with some apartments. And if you are familiar with the layout of New York, it gives us a hint as to why.
Most of Manhattan is built upon a grid system. Its streets and avenues run perpendicular to one another, shaping rectangular plots of land in between that are easy to build on.
That is everywhere except along a street that cuts diagonally across the island. Any plot of land Broadway intersects is instead triangular in shape - which if you remember from our Flatiron Building video, can result in some pretty unusual floor plans. Times Square sits right on one of those intersections and was basically created by it.
Now, when it was first being developed, the oddly shaped plot between 42nd and 47th Street made it awkward for construction, hence why nothing was really built there. Not that many architects were brave enough to take on such a challenge. The district only became desirable real estate with the addition of electric lights, billboards, and expanded transit.
At the time, the owner and publisher of The New York Times eyed the emerging district as an opportunity to relocate the company from Lower Manhattan and build a new headquarters.
So the newspaper commissioned architect Cyrus Eidlitz and his partner Andrew McKenzie to wedge a triangular-shaped structure within the plot — much like the design of the Flatiron.
In just a couple years, Times Tower reached completion and in 1905 the company moved in, thus marking the official change in name to Times Square.
Back then, the 26-storey structure was the second tallest in the city. Neo-gothic in style, its steel skeleton was clad in an ornate terracotta facade. It was divided into three distinct sections, including a setback two-thirds of the way up.

Above: The newly built One Times Square in the early 1900s. Image courtesy The New York Times photo archive.
The building quickly became an icon of the city. That next year, the newspaper hosted the first New Year’s Eve celebration at the tower with fireworks and dynamite. And when the city banned explosives a couple years later, they instituted the now famous ball drop.
But the Times didn’t keep its headquarters there for long. The odd floor plan became cramped as the company grew and just eight years later it moved again but retained ownership on the lease.
Over the decades, the Times Tower underwent several changes and tenants. Today, that once beautiful exterior has been almost entirely covered up with billboards and ad spaces. Consumed by corporate America. This building is in one of the most photographed places in the world, yet few people have ever actually seen it.
"Historically, those contracts as long format contracts were treated like real estate. Tenancy, long term leases," Michael Phillips, Jamestown principal, chairman and president, said.
"So you would derive value from the NOI from those signs - that One Times Square building is the most valuable signage probably in the United States."
Besides a Walgreens on the bottom floor, the majority of this building has sat empty since the 1970s, partly due to the odd floor plan but mostly because of all that signage covering up the windows. Ad space here is more lucrative than your conventional paying tenants.
But this hidden structure could be about to get a new lease of life. Because in 2022, developers announced a modernised makeover from the inside out. And it will essentially be an ad for the building itself. Here’s what we know so far.
Changing Times
Expected to open in 2025, the redevelopment includes a 12-floor immersive exhibit complete with digital, virtual and augmented reality experiences for visitors – which sounds a bit like the famous Van Gogh exhibit you might have seen across social media.
Jamestown Properties, the owners of the building, will be leasing out this space for companies and making the interior essentially an ad spot itself.
Also included is six floors of space dedicated to a museum which will take visitors through the story of the structure. From the start of the New Year’s celebration, educational displays will serve as a renewal for the building’s forgotten history.
At the heart of the project is a brand new viewing platform. A cantilevered walkway will be enclosed with a glass railing, surrounded with LED displays. And unlike the ones at One Vanderbilt or the Edge that look down on the city, this platform will sit on a lower floor in the midst of it all.

Above: A rendering of the new One Times Square. Image courtesy of Jamestown LP.
Confronted with such a unique floor space that had constrained the building for so long, architects had to get creative.
"We went through a pretty exhaustive process with the city of New York to get a series of elevators on the outside of the building over the public plaza, which will be a sort of dynamic experience for visitors," Phillips said.
"But that also allowed us to have a more versatile floor plan inside the building with its vertical transportation. So, that plus the way we've resolved the way you communicate within the building, I think will make it a lot more usable."
Now to state the obvious, things aren’t exactly quiet here. Times Square is smack dab in the middle of Manhattan and is notorious for its chaos at all hours of the day. This city famously never sleeps.
There’s traffic congestion, and tourists and crowds everywhere, all the time. Throw in flagship multi-million dollar ad campaigns for the world’s biggest businesses and you have a construction team’s recipe for hell.
Over the years, the facade of the Times Tower has reflected the style of its time period. And the latest update will be no different.
During the 1960s, the original facade was removed, and the steel frame was re-clad in marble and concrete panelling. But over time, even that became hidden behind the swathe of advertisements.
In the last couple years, that facade has been removed again and will soon be replaced with more modern glass panels encased in black steel framing.
To pull this off, workers temporarily moved those multi-million dollar billboards onto a new steel frame away from the building, revealing the steel framework and curtain wall that remained unseen for decades and creating space for the new alteration works to be carried out.
"The big challenge of this building is that New Year's Eve had to continue with the ball on top of the building, and the signs on the face of the building had to continuously operate. The sign in the front of the building is built on a secondary frame, which stands off six feet from the building. So the rest of the building has had the facade completely removed and a new facade with new custom clips is going into the substructure," Phillips said.
"We had to get a series of permits across a lot of jurisdictions and scaffold the building. We erected a crane and dismantled the crane, all in a period of about seven months, which was a quick turnaround, but we removed sections of the facade in panels in a very intricate, complicated way."
As of 2024, the new building has topped out and its cantilever is nearing completion. It will eventually connect to another platform around the other sides to create a continuous walkway around the building.
It’s an impressive feat. But how did the teams get all their materials and steel beams around those crazy busy streets?
"You do it in the middle of the night, and you do it early in the morning, and you do it in a very carefully orchestrated way. But the parts and pieces and raw materials are assembled in a remote, staging facility and then brought in in a very carefully orchestrated way, " Phillips said.
Times Square has long been the steady, beating heart of New York. Love it or hate it, this is an iconic place known around the world.
Across this city, teams are striving to repurpose ageing structures to fit into today’s landscape. We’ve seen it with the Flatiron Building which has plans for condos, the Woolworth Building, and now with One Times Square.
Redevelopment is a great way to save these outdated landmarks and give them a breath of new life for years to come.
But of course, it’s not just about the morals of preservation. These projects can be a giant money maker for owners, especially a structure like One Times Square which already generates millions of dollars in ad revenue.
When the development is complete, this building is set to rake in even more cash by transforming a once empty space into an area that will be an ad and tourist spot itself.
This project is an extreme example of just how far construction can go to maximise profitability, even right in the middle of one of the busiest places in the world.
Narrated by Fred Mills. Additional footage and images courtesy of Jamestown LP, Museum of the City of New York, Archive.org, Library of Congress, Newspapers (dot) com, The Dronalist, and The New York Times photo archive.
We welcome you sharing our content to inspire others, but please be nice and play by our rules.








