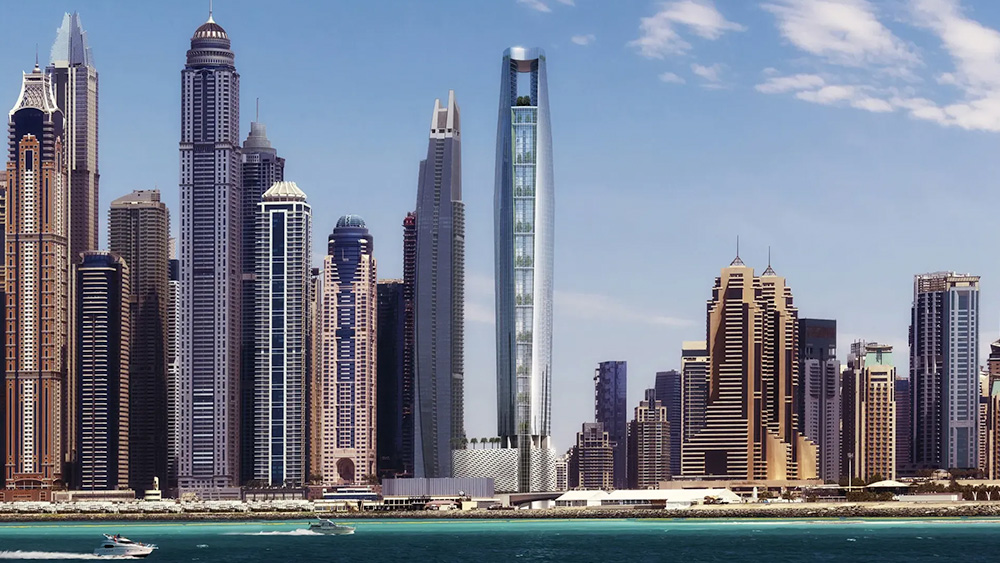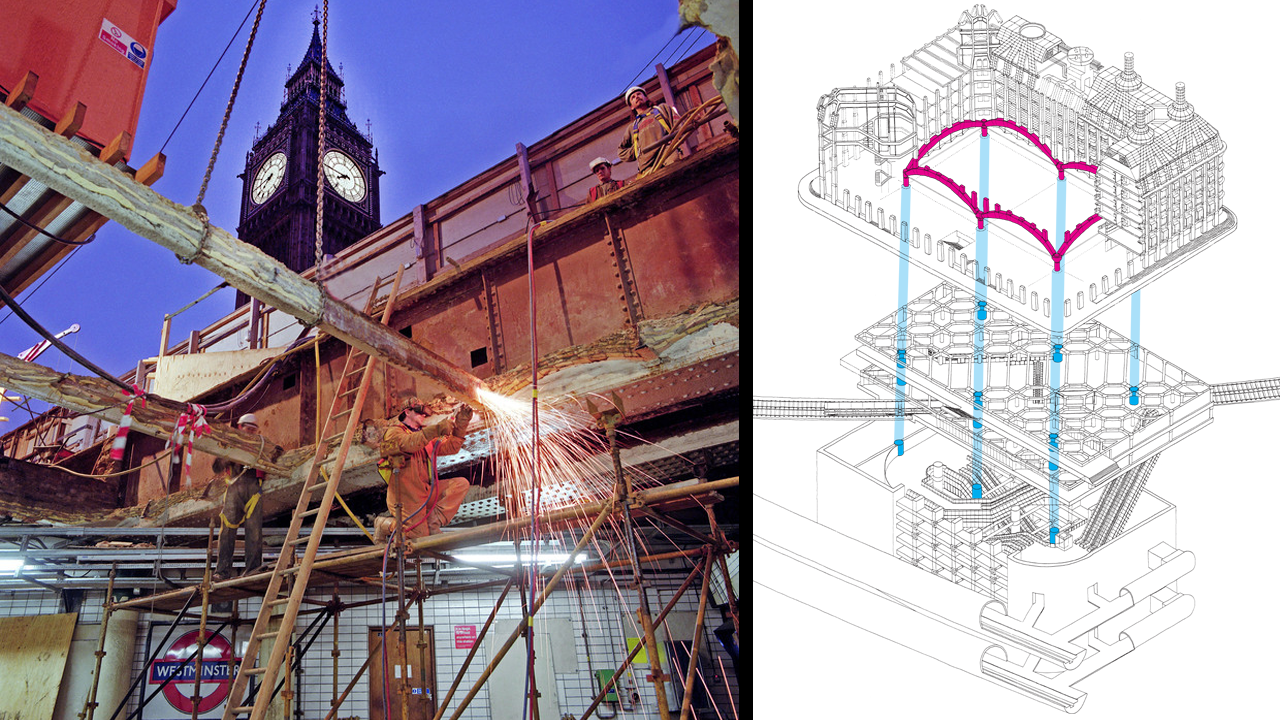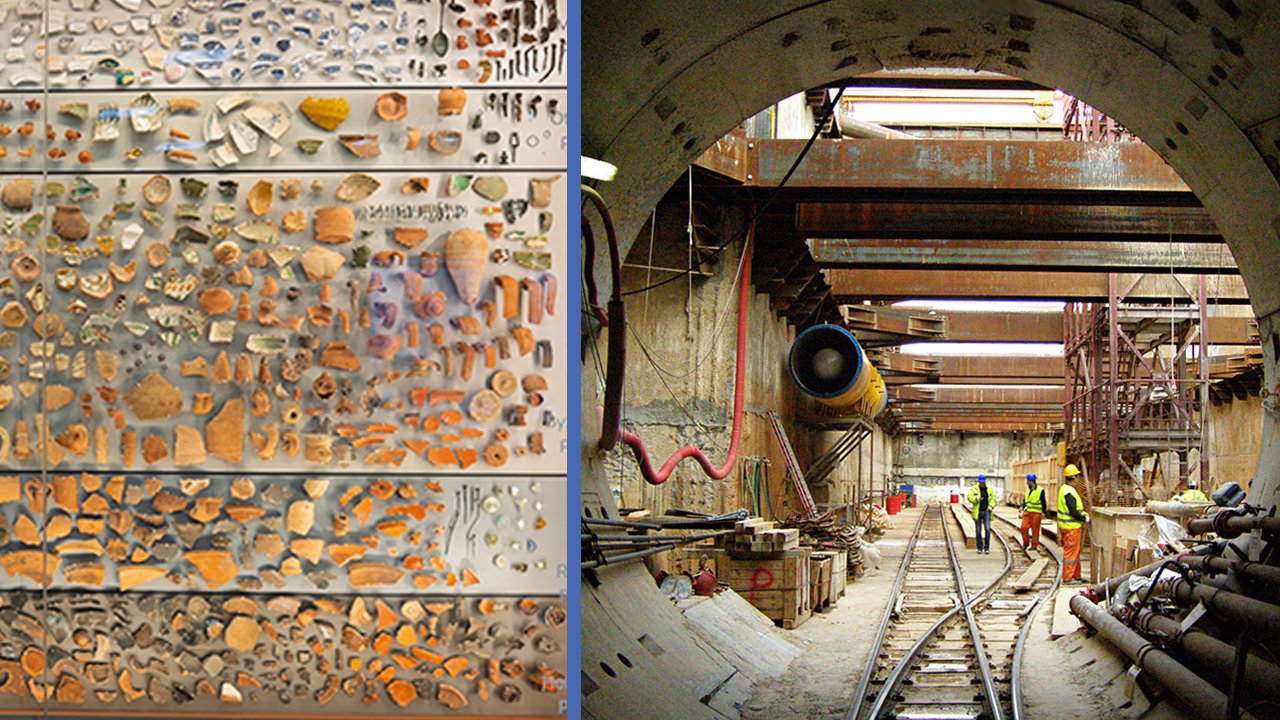“Supergreen” Tower Completes in Singapore
- Youtube Views 1,931 VIDEO VIEWS
MARINA ONE has recently opened in Singapore. The mixed-use development features a tropical garden that creates an "internal micro-climate" to reduce
energy consumption.

Above: Marina One in central Singapore comprises offices and residential units as well as ground-level retail space (image courtesy of Ingehoven Architects).
Designed by German practice Ingehoven Architects, the complex comprises two 34-storey residential skyscrapers containing 1,042 residential units, and two
30-storey office towers with commercial space for up to 25,000 people.

Above: The green internal courtyard is the largest public plaza in central Singapore (image courtesy of Ingehoven Architects).
Between them, the four L-shaped towers enclose an organically shaped, publically accessible terraced courtyard that is larger than any public plaza in central Singapore.
The bowl shape of the courtyard, informed by aerodynamic studies, enhances airflow to create a cooler, more pleasant environment.
Together with a number of sky gardens integrated into and on top of the buildings, the complex’s total planted area is one and a quarter times the size of the building lot.

Above: The shape of the inner courtyard is intended to create faster airflow, while terraced planting increases the amount of green space by a factor of 1.25 (courtesy of Ingehoven Architects).
Both of the office towers incorporate external louvres that provide full sun shading for 90% of the working hours, while the apartments are configured to enable cross-ventilation.
Other sustainability features include photovoltaics (PVs) on the roof, a rainwater capture system and connectivity to Singapore’s extensive public transit network.

Above: Louvres provide passive shading for 90% of working hours (image courtesy of Ingehoven Architects).
As a result of these sustainable strategies, the offices in the Marina One Complex achieved a 35% energy reduction and were pre-certified LEED Platinum, while both the offices and the apartments received the local Green Mark Platinum rating.

Above: Architects in Singapore often integrate large, green terraces within their designs - such as the WOHA's PARKROYAL hotel (pictured
here) (image courtesy of WOHA).
This isn’t the first time that an architect in Singapore has created extensive green space inside one of the city’s buildings.
In 2013, WOHA completed the "PARKROYAL" hotel. The building had double the area of greenery in relation to its plot size - achieved by creating a publicly accessible plaza on top of the building’s base plinth along with a number of extensively planted terraces.
Comments
Next up





