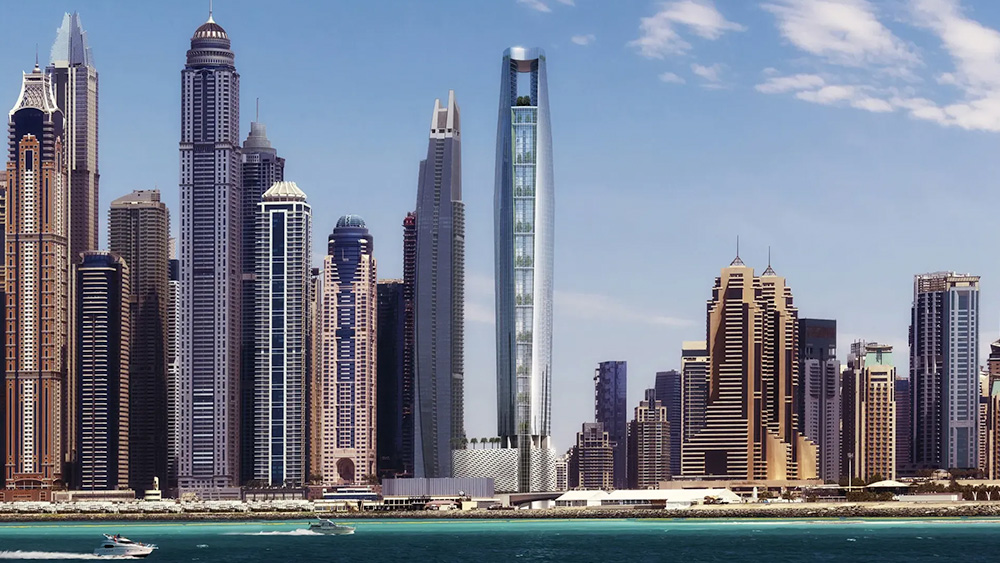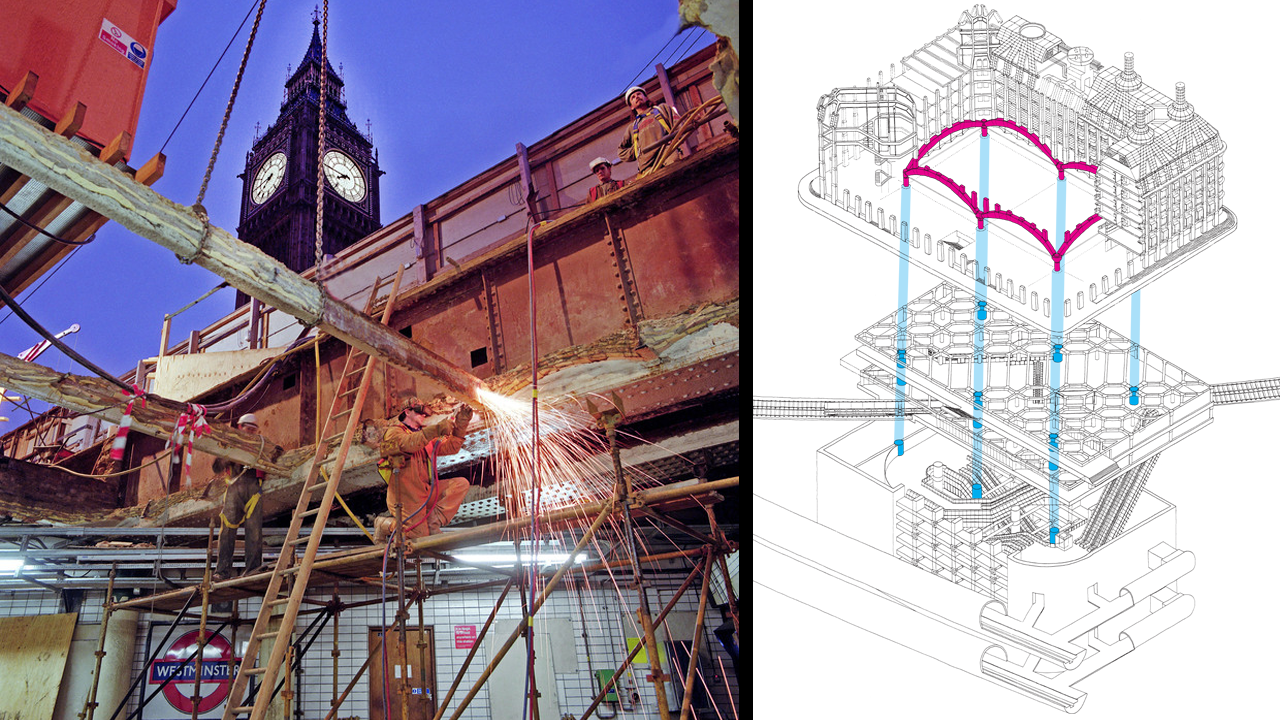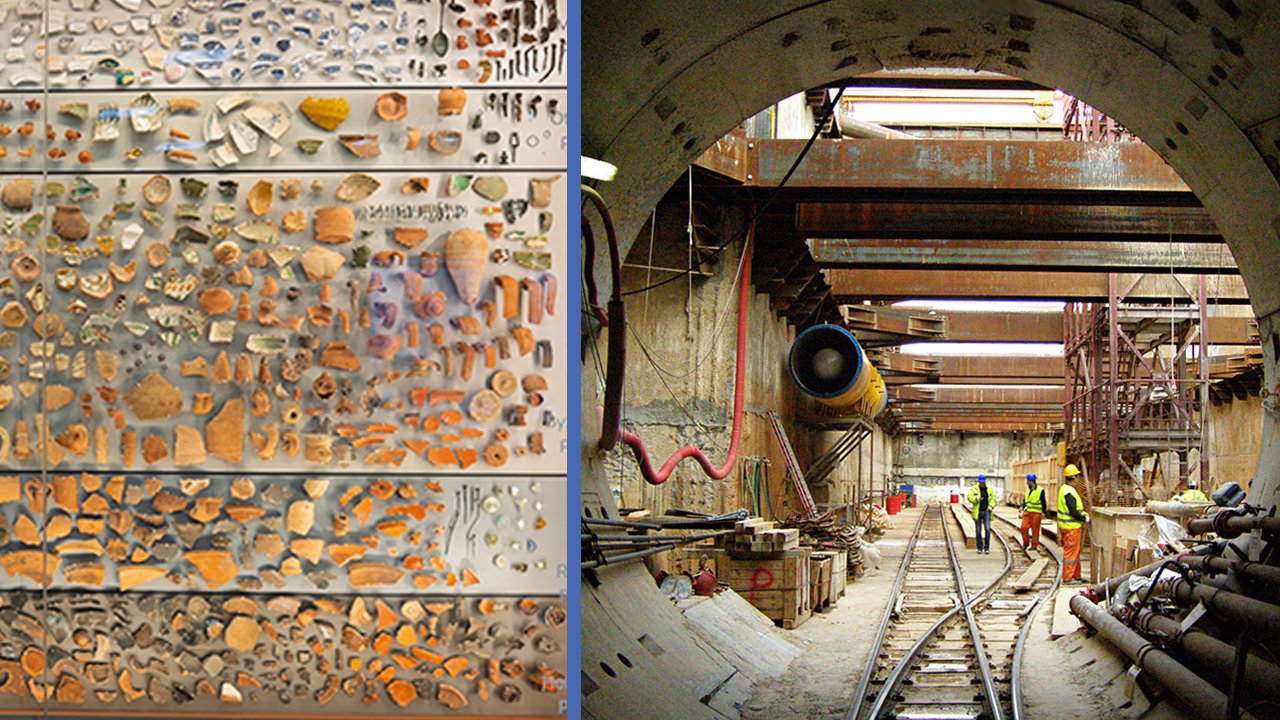The Battle to Build the Transamerica Pyramid
- Youtube Views 512,714 VIDEO VIEWS
THE TRANSAMERICA Pyramid is a defining symbol of San Francisco and one of the world’s most recognisable buildings.
But it’s not always been held in such esteem - and the building had to battle intense opposition and overcome some extreme engineering challenges to become reality, before steadily earning its place in the city’s heart over time.
While engineered to withstand the strongest Californian earthquakes, some of the tower’s biggest struggles have in fact been with public opinion.

Above: The Transamerica Pyramid encountered fierce opposition when it was first proposed.
In 1968, Jack Beckett was CEO of the Transamerica Corporation. With the then-diversified conglomerate thriving, he looked to build an iconic headquarter tower on a site in downtown San Francisco.
Originally set to stand 350 metres tall, the Transamerica Pyramid would have been the second tallest building in the world at the time, eclipsed only by the Empire State.
But conscious of the dark skyscraper canyons that had emerged in New York, architect William Pereira carefully designed a tapering skyscraper that would maximise light at street level - a striking pyramid that would put the Transamerica Corporation on the map while becoming an eye-catching and welcome addition to city’s skyline at a time of major cultural change in the US.
But despite the considered plans and strong support from San Francisco’s mayor, the designs were instantly met with hostility from the media, public and local officials.
The unexpected backlash saw many newspapers criticise the building’s futuristic design as something you’d expect to see in Las Vegas and fears over the building’s height leading to the “Manhattanisation” of the city triggered protests at Transamerica’s then-headquarters.
In the face of such vehement opposition, plans for the pyramid were rejected.

Above: The distinctive spire of the Transamerica Pyramid.
Revisiting their design in the wake of the decision, the project team reduced the height of the skyscraper to 260-metres; lowering its impact and preventing it from blocking views from the prestigious Nob Hill neighbourhood, which had been cited as a key issue.
Despite widespread public contempt, the Transamerica Pyramid was subsequently approved and Beckett’s headquarter building was cleared for construction - in a city that resented its existence.
If getting the Transamerica Pyramid approved had been complex, building it was going to be a whole different ball game.
As one of the most seismically active regions of the US, California has some of the most stringent building codes anywhere in the world and San Francisco’s focus on them is born out of harrowing first-hand experience.

Above: The building's seismic defences include a four-storey steel and concrete base rising from a 2.7-metre thick foundation, and two sets of internal framework.
While a pyramid form is already a highly stable structure in itself, the Transamerica Pyramid is engineered with layer upon layer of seismic defences.
To construct this advanced building, the team first excavated the site and undertook a lengthy continuous concrete pour to build its foundation. 12,000 cubic metres of concrete and 480 kilometres of steel rebar later, the 2.7-metre thick base was complete.
From there, they established the skyscraper’s main structural support in the event of an earthquake; the four-storey steel and concrete truss webbing that wraps around the base of the building and extends some 15.5 metres below ground.
Rising from this formidable foundation, the building’s exterior framework is reinforced with additional interior frames that rise to the 17th and 45th floors providing resistance to torsional movements.
As the skyscraper began to take its place on the skyline, its two distinctive “wings” steadily emerged from the 29th floor.

Above and Below: The building's "wings" house the elevators, stairs and mechanical services for the upper floors.

Providing both form and function, these extrusions actually help to make the building’s height economically viable.
With its pyramid design creating a floor-plate that reduces in area the higher you go, these fins carry elevators, stairways and services to the top
of the structure while keeping them out of the lettable floor space.
Clad in white precast quartz window frames, the pyramid was topped with a 65-metre illuminated spire and capped with a beacon known as the “crown jewel”.
When it completed in 1972, the Transamerica Pyramid became the tallest building in the United States west of Chicago and a landmark structure on San Francisco’s skyline.
With its design and construction complete, the building quickly found itself synonymous with the city - appearing throughout popular culture on everything from postcards to movie screens.
It was this national and international popularity that steadily mellowed citizen’s views of the skyscraper - and in time, put it alongside the Golden Gate Bridge as one of the city’s most loved icons.

Above: The tower taking its place on the San Francisco skyline (image courtesy of OpenSFHistory).
In 1989, 17 years after construction, the pyramid’s advanced engineering was dramatically tested when a 6.9 magnitude earthquake struck the city.
Despite shaking the building for more than a minute and the top floor swaying almost a foot (or 30 centimetres) from side-to-side, no structural damage or serious injuries were reported.
Other threats to the building have since been averted, including the closing of its observation deck in 2001. The public platform was replaced with a series of cameras that now offer virtual views.
Unwelcome when it was first proposed, Jack Beckett’s vision for Transamerica’s headquarters overcame public opinion, economics and the extreme challenges of its position in a seismic zone to become reality - a daring feat of design and engineering that has now earned somewhat legendary status among citizens.
Though no longer the company’s headquarter building, the structure is still heavily associated with the Transamerica brand, forming its logo to this day.

Above: The Transamerica Pyramid is now a defining feature of the skyline.
To truly understand this structure, you perhaps need to look to its Redwood Park; a small grove of trees alongside that offers an area of calm in the centre of the city.
Beckett had noticed how tall trees could still allow light to reach ground level and drew inspiration for the Transamerica Pyramid, likening everyone’s right to sunlight with their right to financial security.
Though it has since been surpassed by the Salesforce Tower as the city’s tallest building, the Transamerica Pyramid remains the most iconic feature on San Francisco’s skyline, a position it fought hard to reach and that it’s unlikely to lose any time soon.
Narrated by Fred Mills, Footage and images courtesy of H.G. Wilshire, United States Geological Survey, SkyscraperPage, Tony Webster, Frank Schulenburg, OpenSFHistory, Google Earth, United States National Archives, Francesco Bini, Tristan Suretel, C.E. Meyer, Transamerica Corporation, The West End and Wally Gobetz.
We welcome you sharing our content to inspire others, but please be nice and play by our rules.








