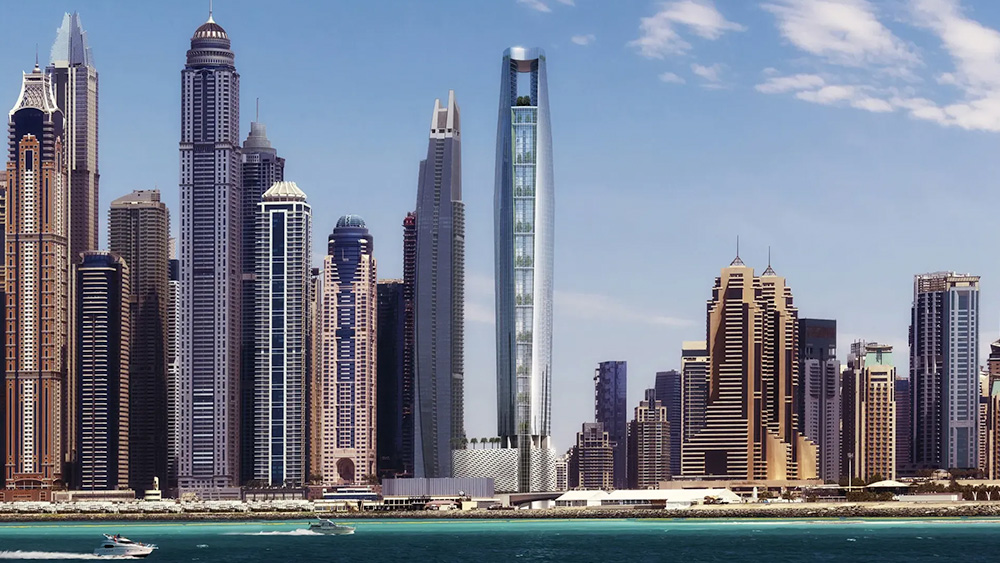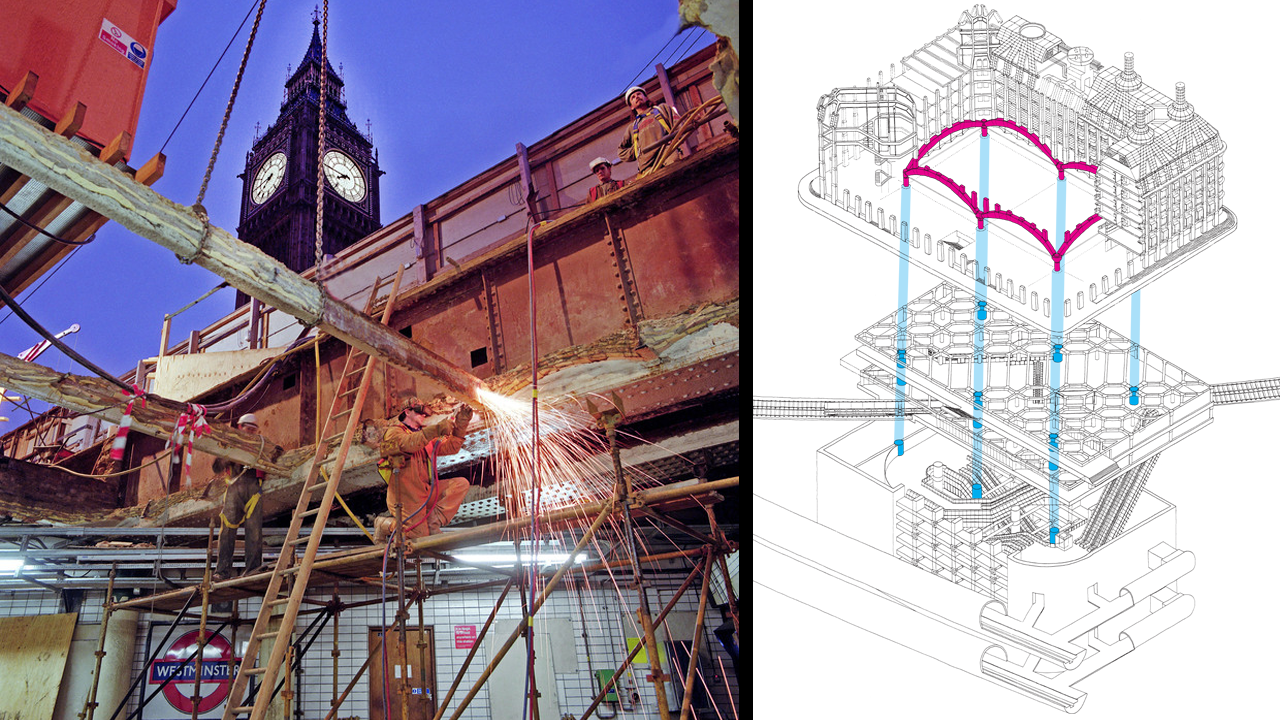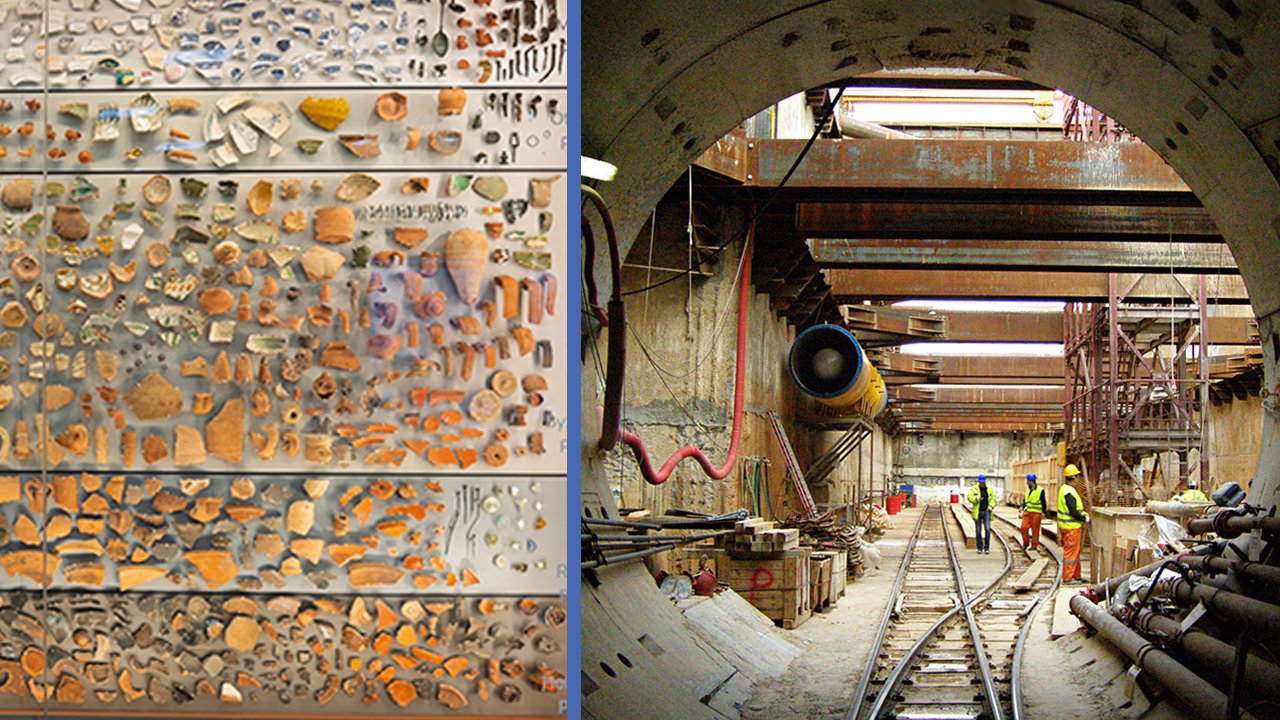Western Australian Museum Reaches its Full Height
- Youtube Views 476 VIDEO VIEWS
LAST month, construction workers fixed the final truss in the new extension to the Western Australian Museum in Perth.
Designed by Dutch practice OMA and Australian-based Hassel, the new extension features 7,000 square metres of exhibition space, a large public atrium and
a cantilevered gallery that is suspended above the museum's original 19th century building.

Above: The new extension of Western Australian Museum will cantilever over existing premises (image courtesy of Multiplex, OMA and Hassel).
Two reinforced concrete cores carry the museum's uppermost exhibition area, including space for lifts and emergency stairs while providing overall stability to the structure.

Above: Construction began by building two reinforced concrete cores (image courtesy of Western Australian Museum).
The building also features a steel skeleton made up of 11 trusses, the tallest stands some 15 metres in height.

Above: The last truss being lifted into place (image courtesy of Western Australian Museum).
Due to the size of the steel components, the trusses were prefabricated at a shipbuilding yard south of Perth before being transported to site in segments where they were assembled and mounted onto the structure.

Above: The project will also include a central energy plant for the whole of Perth Cultural Centre (image courtesy of Multiplex, OMA & Hassel).
The USD $286 million project, which is scheduled to open to the public in 2020, also includes a central energy plant for the Perth Cultural Centre - a cluster of cultural institution in the city - which the aim to reduce its CO2 emissions by 30-40%.








